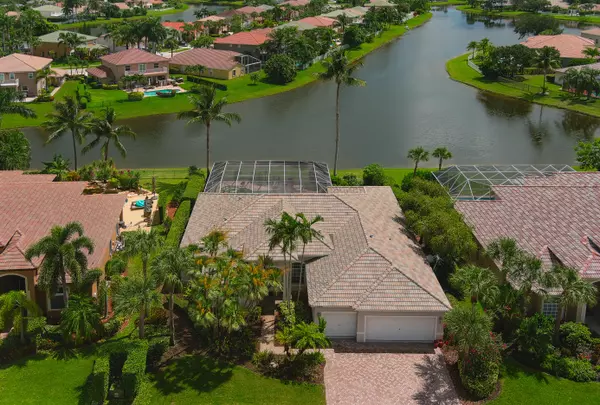Bought with Sotheby's International Realty Inc.
$670,000
$650,000
3.1%For more information regarding the value of a property, please contact us for a free consultation.
11325 Edgewater CIR Wellington, FL 33414
5 Beds
3 Baths
3,014 SqFt
Key Details
Sold Price $670,000
Property Type Single Family Home
Sub Type Single Family Detached
Listing Status Sold
Purchase Type For Sale
Square Footage 3,014 sqft
Price per Sqft $222
Subdivision Grand Isles
MLS Listing ID RX-10732562
Sold Date 08/26/21
Style Mediterranean
Bedrooms 5
Full Baths 3
Construction Status Resale
HOA Fees $180/mo
HOA Y/N Yes
Abv Grd Liv Area 24
Year Built 1999
Annual Tax Amount $8,706
Tax Year 2020
Property Description
The ONE you've been waiting for! Welcome to this 4BR+den/3BA/3CG one level pool home w/ the most magnificent lakeview situated on an oversized 1/4 acre lot in the gated community of Grand Isles! Bright split BR floorplan w/ all the rooms surrounding the kitchen where everyone will congregate. Formal DR, LR & FR. Neutral tile on the diagonal in main living areas w/ inlay @ the foyer, crown molding in main living areas, 2 AC units (2 yrs & 1 yr new), spa pump (2 yrs), 3 sets of sliders lead out to the covered screened lanai & tropical backyard setting w/ plenty of room to BBQ & entertain. This home is move-in ready or update it to make it your very own. Grand Isles is a wonderful community w/ low HOA & Wellington A-Rated Schools! One Yr AHS Home Warranty offered at closing, $575 value.
Location
State FL
County Palm Beach
Area 5520
Zoning res
Rooms
Other Rooms Attic, Cabana Bath, Den/Office, Family, Laundry-Inside
Master Bath Dual Sinks, Separate Shower, Separate Tub
Interior
Interior Features Foyer, Laundry Tub, Roman Tub, Split Bedroom, Volume Ceiling, Walk-in Closet
Heating Central, Electric
Cooling Ceiling Fan, Central, Electric
Flooring Carpet, Other, Tile
Furnishings Furniture Negotiable,Unfurnished
Exterior
Exterior Feature Auto Sprinkler, Covered Patio, Fence, Screened Patio, Shutters
Garage Driveway, Garage - Attached
Garage Spaces 3.0
Pool Screened, Spa
Community Features Disclosure, Sold As-Is
Utilities Available Public Sewer, Public Water
Amenities Available Basketball, Bike - Jog, Clubhouse, Fitness Center, Manager on Site, Playground, Pool
Waterfront Yes
Waterfront Description Lake
View Lake, Pool
Roof Type Concrete Tile
Present Use Disclosure,Sold As-Is
Parking Type Driveway, Garage - Attached
Exposure Southwest
Private Pool Yes
Building
Lot Description < 1/4 Acre, Irregular Lot, Sidewalks, Treed Lot
Story 1.00
Foundation CBS
Construction Status Resale
Schools
Elementary Schools Panther Run Elementary School
Middle Schools Polo Park Middle School
High Schools Palm Beach Central High School
Others
Pets Allowed Yes
HOA Fee Include 180.00
Senior Community No Hopa
Restrictions Buyer Approval,Interview Required
Security Features Gate - Manned
Acceptable Financing Cash, Conventional
Membership Fee Required No
Listing Terms Cash, Conventional
Financing Cash,Conventional
Read Less
Want to know what your home might be worth? Contact us for a FREE valuation!

Our team is ready to help you sell your home for the highest possible price ASAP







