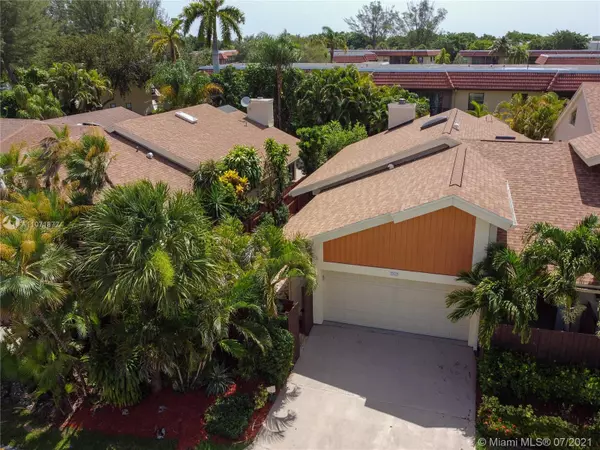$475,000
$460,000
3.3%For more information regarding the value of a property, please contact us for a free consultation.
7517 E Sierra Dr E Boca Raton, FL 33433
3 Beds
2 Baths
1,625 SqFt
Key Details
Sold Price $475,000
Property Type Townhouse
Sub Type Townhouse
Listing Status Sold
Purchase Type For Sale
Square Footage 1,625 sqft
Price per Sqft $292
Subdivision Sierra Del Mar
MLS Listing ID A11071872
Sold Date 08/31/21
Style None
Bedrooms 3
Full Baths 2
Construction Status Effective Year Built
HOA Fees $250/mo
HOA Y/N Yes
Year Built 1980
Annual Tax Amount $5,808
Tax Year 2020
Contingent No Contingencies
Property Description
Boca Raton Beauty! 3 bed/2 bath villa feels like single-family home w/ beautiful vaulted ceilings in main living area, natural light in every room, amazing central location. Tastefully updated w/ SS app, granite countertops, tons of storage. NEW A/C, NEW ROOF (2019)! Meticulously maintained. Chicago brick pavers in patio w/ room for gardening or custom pool. Spacious kitchen, large open floor plan w/ fireplace, skylight, beams complimenting smooth vaulted ceilings-no popcorn. Access to patio from kitchen & main living area. Master ft. en-suite bathroom, two closets - one is a walk-in, & its own access to patio. Second & third bedrooms each w/ oversized closets. Large 2 car garage with W/D. Excellent location- minutes from houses of worship, A-rated Boca schools, dining, shopping, highways.
Location
State FL
County Palm Beach County
Community Sierra Del Mar
Area 4670
Direction West of 95 on Palmetto Park Road, right palmetto circle, left onto del Prado circle, right into sierra Del Mar East straight back to sierra drive east (right) to end of block. Guest parking on right side, property is on left side of the road.
Interior
Interior Features Breakfast Bar, Bedroom on Main Level, First Floor Entry, Fireplace, Living/Dining Room, Main Level Master, Skylights, Vaulted Ceiling(s), Walk-In Closet(s)
Heating Central, Electric
Cooling Central Air, Ceiling Fan(s), Electric
Flooring Tile, Wood
Furnishings Unfurnished
Fireplace Yes
Window Features Blinds,Sliding,Skylight(s)
Appliance Dryer, Dishwasher, Electric Range, Disposal, Microwave, Refrigerator, Washer
Laundry In Garage
Exterior
Exterior Feature Fence, Patio
Parking Features Attached
Garage Spaces 2.0
Utilities Available Cable Available
Amenities Available None
View Garden
Porch Patio
Garage Yes
Building
Architectural Style None
Structure Type Block
Construction Status Effective Year Built
Others
Pets Allowed No Pet Restrictions, Yes
HOA Fee Include Common Areas,Cable TV,Maintenance Grounds
Senior Community No
Tax ID 00424721030000530
Acceptable Financing Cash, Conventional, FHA
Listing Terms Cash, Conventional, FHA
Financing Conventional
Special Listing Condition Listed As-Is
Pets Allowed No Pet Restrictions, Yes
Read Less
Want to know what your home might be worth? Contact us for a FREE valuation!

Our team is ready to help you sell your home for the highest possible price ASAP
Bought with Realty Home Advisors Inc






