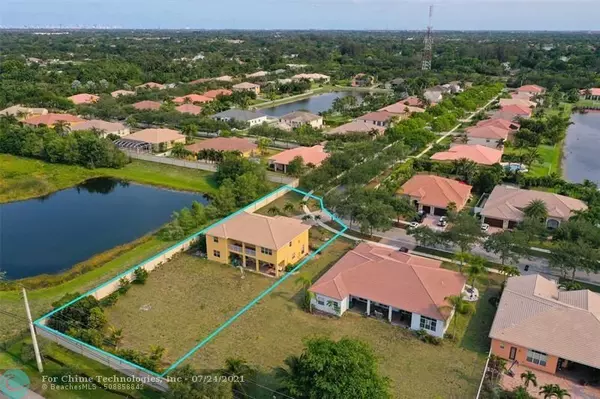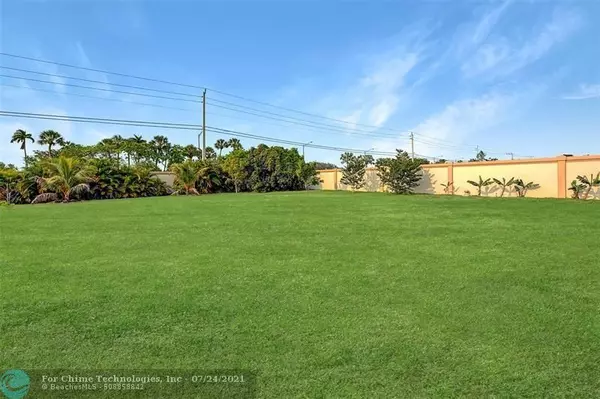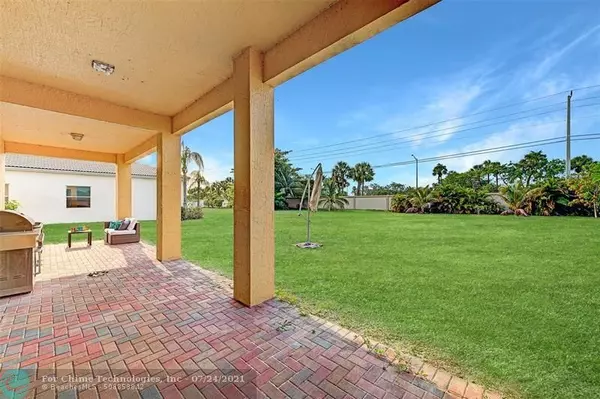$800,000
$849,000
5.8%For more information regarding the value of a property, please contact us for a free consultation.
11401 Hibbs Grove Dr Cooper City, FL 33330
6 Beds
4 Baths
4,181 SqFt
Key Details
Sold Price $800,000
Property Type Single Family Home
Sub Type Single
Listing Status Sold
Purchase Type For Sale
Square Footage 4,181 sqft
Price per Sqft $191
Subdivision Hibbs Grove Plantation 17
MLS Listing ID F10294240
Sold Date 08/31/21
Style WF/No Ocean Access
Bedrooms 6
Full Baths 4
Construction Status Resale
HOA Fees $389/mo
HOA Y/N Yes
Year Built 2004
Annual Tax Amount $15,543
Tax Year 2020
Lot Size 0.778 Acres
Property Description
Recently renovated (kitchen, 1st fl bath, and master bath) less than one year ago. Final renovations are occurring. Motivated seller, bring all offers. This is a beautiful private, gated community (security, trash, sewer, extended cable, lawn cutting included) and the home is on the largest corner lot in the development. 2 story home with an open floorplan: 6 beds, 4 baths, with a den and living room. 10ft ceilings throughout. Master bath and kitchen are all travertine tile. 20ft foyer with a dining area and living room that flows into a huge kitchen. The master bedroom has its own deck, a masterfully redone bathroom (bidet, soaking tub, walk-in shower, custom cabinetry), his and her closets, berber carpeting. Dual zone A/C, two pantries, laundry room with sink, in-law suite 1st fl, patio.
Location
State FL
County Broward County
Community Hibbs Grove
Area Hollywood North West (3200;3290)
Zoning res
Rooms
Bedroom Description At Least 1 Bedroom Ground Level,Master Bedroom Upstairs
Other Rooms Den/Library/Office, Family Room, Utility Room/Laundry
Dining Room Breakfast Area, Eat-In Kitchen, Formal Dining
Interior
Interior Features First Floor Entry, Bar, Foyer Entry, Roman Tub, Vaulted Ceilings
Heating Central Heat
Cooling Ceiling Fans, Central Cooling, Zoned Cooling
Flooring Carpeted Floors, Tile Floors, Wood Floors
Equipment Automatic Garage Door Opener, Dishwasher, Disposal, Dryer, Electric Water Heater, Microwave, Refrigerator, Smoke Detector, Washer, Washer/Dryer Hook-Up
Furnishings Unfurnished
Exterior
Exterior Feature Exterior Lighting, Fruit Trees, Open Balcony, Patio, Room For Pool, Satellite Dish
Parking Features Attached
Garage Spaces 3.0
Community Features Gated Community
Waterfront Description Lake Front
Water Access Y
Water Access Desc None
View Lake
Roof Type Barrel Roof,Curved/S-Tile Roof
Private Pool No
Building
Lot Description 3/4 To Less Than 1 Acre Lot
Foundation Concrete Block Construction
Sewer Municipal Sewer
Water Municipal Water
Construction Status Resale
Others
Pets Allowed Yes
HOA Fee Include 389
Senior Community Unverified
Restrictions Ok To Lease
Acceptable Financing Cash, Conventional
Membership Fee Required No
Listing Terms Cash, Conventional
Pets Allowed No Restrictions
Read Less
Want to know what your home might be worth? Contact us for a FREE valuation!

Our team is ready to help you sell your home for the highest possible price ASAP

Bought with Floridism Real Estate, LLC.






