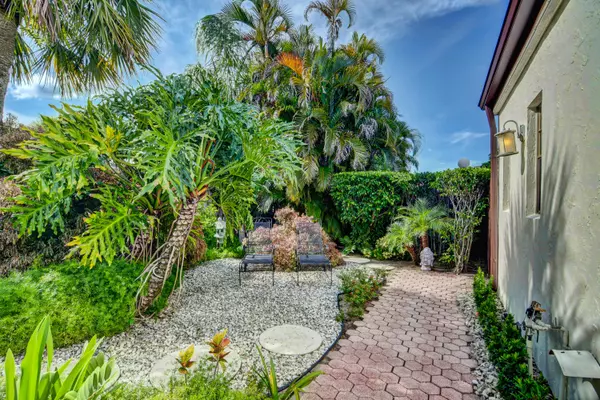Bought with Millennium Realty of So FL Inc
$320,000
$330,000
3.0%For more information regarding the value of a property, please contact us for a free consultation.
5374 Stonybrook DR Boynton Beach, FL 33437
3 Beds
2 Baths
1,699 SqFt
Key Details
Sold Price $320,000
Property Type Townhouse
Sub Type Townhouse
Listing Status Sold
Purchase Type For Sale
Square Footage 1,699 sqft
Price per Sqft $188
Subdivision Indian Spring Pl 2
MLS Listing ID RX-10736515
Sold Date 09/10/21
Bedrooms 3
Full Baths 2
Construction Status Resale
HOA Fees $167/mo
HOA Y/N Yes
Year Built 1980
Annual Tax Amount $2,559
Tax Year 2020
Property Description
Welcome to your private, lush oasis nestled within Indian Springs, a wonderful gated golf course community. Mature landscaping and walls of foliage greet you as you enter the peaceful courtyard. Equally serene are the interiors which feature open concept living with an abundance of natural light and glass. Perfect for entertaining, this home has a spacious great room that hosts the living room areas, dining room, and kitchen. Retreat to the master bedroom and recently redone master bathroom. Two spacious guest bedrooms and a recently redone guest bedroom round out this home. Glass sliders in every room lead you to multiple lush patio areas. Impeccably maintained with a spacious true 2 car garage, driveway, low HOA fees and no membership buy in, this is a special offering with convenient
Location
State FL
County Palm Beach
Community Indian Spring
Area 4610
Zoning RS
Rooms
Other Rooms Great, Laundry-Garage
Master Bath Dual Sinks, Mstr Bdrm - Ground, Separate Shower
Interior
Interior Features Entry Lvl Lvng Area, Sky Light(s), Wet Bar
Heating Central, Electric
Cooling Ceiling Fan, Central, Electric
Flooring Ceramic Tile
Furnishings Unfurnished
Exterior
Exterior Feature Open Patio
Parking Features 2+ Spaces, Driveway, Garage - Attached
Garage Spaces 2.0
Community Features Gated Community
Utilities Available Electric, Public Sewer, Public Water
Amenities Available None
Waterfront Description None
Exposure North
Private Pool No
Building
Story 1.00
Foundation Block, CBS, Stucco
Unit Floor 1
Construction Status Resale
Others
Pets Allowed Restricted
Senior Community Verified
Restrictions Buyer Approval,Interview Required
Security Features Gate - Manned,Security Patrol
Acceptable Financing Cash, Conventional, FHA, VA
Horse Property No
Membership Fee Required No
Listing Terms Cash, Conventional, FHA, VA
Financing Cash,Conventional,FHA,VA
Read Less
Want to know what your home might be worth? Contact us for a FREE valuation!

Our team is ready to help you sell your home for the highest possible price ASAP






