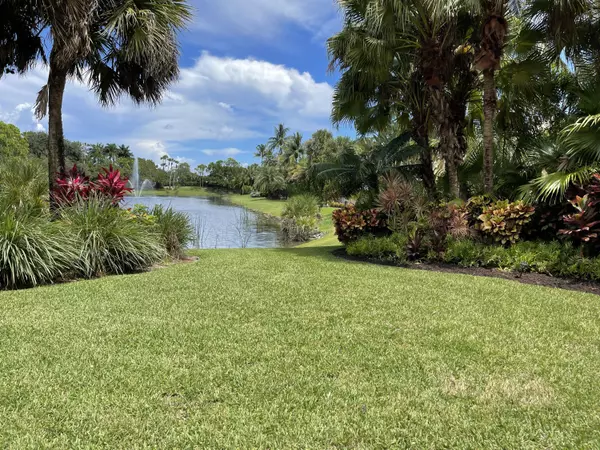Bought with Compass Florida LLC
$891,500
$895,000
0.4%For more information regarding the value of a property, please contact us for a free consultation.
19434 Estuary DR Boca Raton, FL 33498
5 Beds
3 Baths
3,291 SqFt
Key Details
Sold Price $891,500
Property Type Single Family Home
Sub Type Single Family Detached
Listing Status Sold
Purchase Type For Sale
Square Footage 3,291 sqft
Price per Sqft $270
Subdivision Saturnia
MLS Listing ID RX-10738404
Sold Date 10/13/21
Style Mediterranean
Bedrooms 5
Full Baths 3
Construction Status Resale
HOA Fees $380/mo
HOA Y/N Yes
Year Built 1998
Annual Tax Amount $7,376
Tax Year 2020
Lot Size 10,526 Sqft
Property Description
Surround yourself with awe-inspiring lake and fountain views. Very secluded amongst a TROPICAL OASIS. As you sip your morning coffee in your screened-in lanai, take in the tranquility of your self- sufficient fishpond and waterfall. Backyard offers plenty of room to design an amazing custom pool with an instant backdrop. You will surely enjoy ''Alfresco Dining'' while taking in the beauty at night of the lit up landscaping and fountain. One of the best lots in Saturnia, just one block from recreation area. This home offers such an elegant feel. For added protection & security, 8 mm Llumar Agnum film was installed on all windows. As you enter the double etched doors you immediately feel the simple elegance this Dubonnet model offers.
Location
State FL
County Palm Beach
Community Saturnia
Area 4860
Zoning PUD
Rooms
Other Rooms Den/Office, Family, Laundry-Inside, Loft
Master Bath Dual Sinks, Mstr Bdrm - Sitting, Mstr Bdrm - Upstairs, Separate Shower, Separate Tub
Interior
Interior Features Built-in Shelves, Closet Cabinets, Decorative Fireplace, Foyer, Kitchen Island, Laundry Tub, Pantry, Roman Tub, Split Bedroom, Upstairs Living Area, Volume Ceiling
Heating Central, Electric, Zoned
Cooling Central, Electric, Zoned
Flooring Carpet, Tile, Wood Floor
Furnishings Unfurnished
Exterior
Exterior Feature Auto Sprinkler, Covered Patio, Room for Pool, Screened Patio, Zoned Sprinkler
Parking Features Drive - Decorative, Garage - Attached
Garage Spaces 3.0
Community Features Sold As-Is, Gated Community
Utilities Available Cable, Electric, Lake Worth Drain Dis, Public Sewer, Public Water, Underground
Amenities Available Basketball, Clubhouse, Community Room, Fitness Center, Internet Included, Playground, Pool, Sidewalks, Tennis
Waterfront Description Lake
View Lake
Roof Type S-Tile
Present Use Sold As-Is
Exposure West
Private Pool No
Building
Lot Description < 1/4 Acre, Interior Lot, Irregular Lot, Paved Road, Private Road, Sidewalks, Treed Lot
Story 2.00
Foundation CBS
Construction Status Resale
Schools
Elementary Schools Sunrise Park Elementary School
Middle Schools Eagles Landing Middle School
High Schools Olympic Heights Community High
Others
Pets Allowed Restricted
HOA Fee Include Cable,Common Areas,Recrtnal Facility,Security
Senior Community No Hopa
Restrictions Buyer Approval,Lease OK w/Restrict
Security Features Burglar Alarm,Gate - Manned,Security Sys-Owned
Acceptable Financing Cash, Conventional
Horse Property No
Membership Fee Required No
Listing Terms Cash, Conventional
Financing Cash,Conventional
Pets Allowed Number Limit
Read Less
Want to know what your home might be worth? Contact us for a FREE valuation!

Our team is ready to help you sell your home for the highest possible price ASAP






