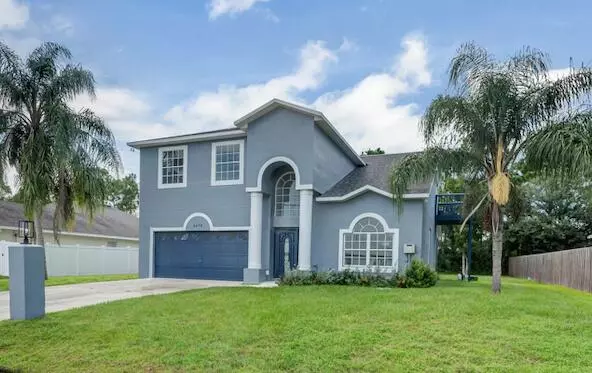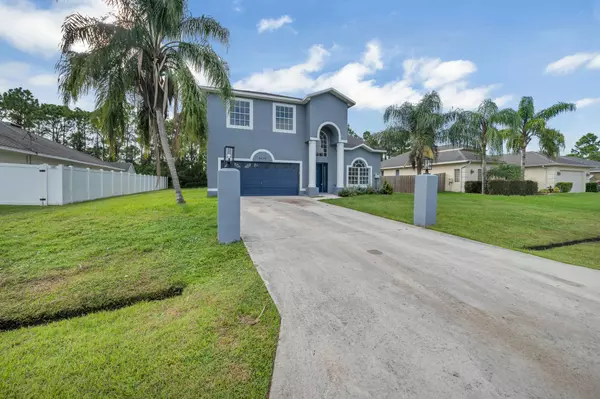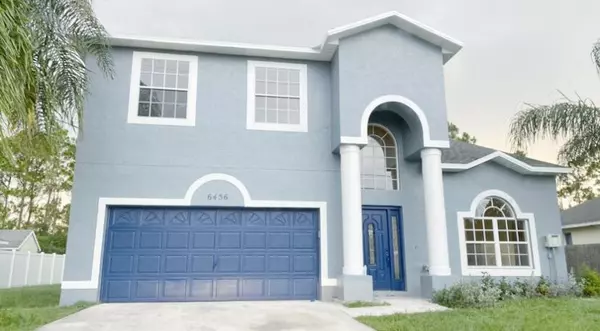Bought with Non-Member Selling Office
$460,000
$449,900
2.2%For more information regarding the value of a property, please contact us for a free consultation.
6456 NW Foxglove ST Port Saint Lucie, FL 34986
4 Beds
3 Baths
2,360 SqFt
Key Details
Sold Price $460,000
Property Type Single Family Home
Sub Type Single Family Detached
Listing Status Sold
Purchase Type For Sale
Square Footage 2,360 sqft
Price per Sqft $194
Subdivision Port St Lucie Section 44
MLS Listing ID RX-10743759
Sold Date 10/19/21
Bedrooms 4
Full Baths 3
Construction Status Resale
HOA Y/N No
Year Built 1998
Annual Tax Amount $5,070
Tax Year 2020
Lot Size 10,000 Sqft
Property Description
This modern 2 Story, 2360 sq.ft. home perfectly blends elegance with functional living space. Located in the highly desirable Torino area just west of St Lucie, you will find this fully upgraded, spacious home featuring a new 2021 Roof, new kitchen cabinets adorned with quartz countertops, walk in pantry, quality stainless steel appliances, new luxury waterproof vinyl flooring, breakfast nook, freshly painted interior & exterior. The living area boasts with 20'' vaulted ceilings and plenty of natural lighting.Double door Master Suite features a deck, his & hers dual closets and a spacious master bathroom with dual sinks, walk in shower and a soaking tub. Porcelain tiled shower walls in all 3 bathrooms with matte black rain fall | waterfall shower fixtures.
Location
State FL
County St. Lucie
Area 7370
Zoning PSL
Rooms
Other Rooms Den/Office, Great, Laundry-Util/Closet
Master Bath Dual Sinks, Mstr Bdrm - Upstairs, Separate Shower, Separate Tub
Interior
Interior Features Kitchen Island, Pantry, Volume Ceiling, Walk-in Closet
Heating Central
Cooling Central
Flooring Carpet, Vinyl Floor
Furnishings Unfurnished
Exterior
Parking Features Driveway, Garage - Attached
Garage Spaces 2.0
Utilities Available Public Sewer, Public Water
Amenities Available None
Waterfront Description None
View Other
Exposure East
Private Pool No
Building
Story 2.00
Foundation CBS
Construction Status Resale
Others
Pets Allowed Yes
Senior Community No Hopa
Restrictions None
Acceptable Financing Cash, Conventional, VA
Horse Property No
Membership Fee Required No
Listing Terms Cash, Conventional, VA
Financing Cash,Conventional,VA
Read Less
Want to know what your home might be worth? Contact us for a FREE valuation!

Our team is ready to help you sell your home for the highest possible price ASAP






