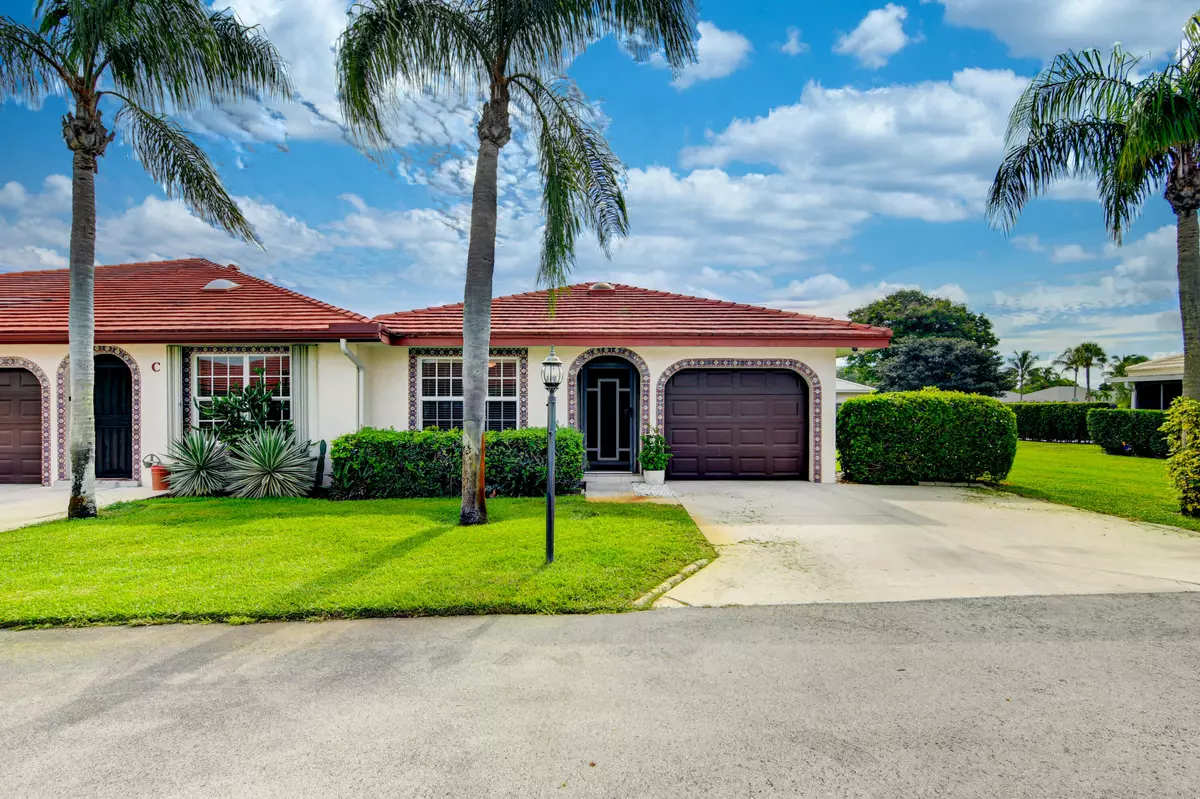Bought with Keller Williams Realty - Welli
$300,000
$285,000
5.3%For more information regarding the value of a property, please contact us for a free consultation.
1432 SW 26th AVE D Boynton Beach, FL 33426
2 Beds
2 Baths
1,369 SqFt
Key Details
Sold Price $300,000
Property Type Single Family Home
Sub Type Villa
Listing Status Sold
Purchase Type For Sale
Square Footage 1,369 sqft
Price per Sqft $219
Subdivision Golfview Harbour Estates
MLS Listing ID RX-10748947
Sold Date 10/29/21
Style Villa
Bedrooms 2
Full Baths 2
Construction Status Resale
HOA Fees $175/mo
HOA Y/N Yes
Year Built 1986
Annual Tax Amount $3,974
Tax Year 2020
Lot Size 5,662 Sqft
Property Description
Rare Find! Fully renovated 2 Bed, 2 Bath, 1 Car Garage, ONE STORY Townhouse in desirable Golfview Harbour in Boynton Beach! Recent renovations include new Kitchen, Bathrooms and Floors and Hurricane Impact Windows with Accordion Shutters on the Exterior French Doors and New AC in May 2021! Nice bright Kitchen with light granite countertops, white Cabinets and Stone Backsplash and LED recessed lighting. Stainless Appliance package and behind an artistic Barn Door is a large Kitchen Pantry. The large Kitchen pass-thru makes cooking and entertaining an enjoyment. Notice the extra large Master Bedroom with its private entrance with French Doors to the Bonus Room - Office, Den or Sun Room - You Choose! The Bonus Room has exterior French Doors to your private fenced patio.
Location
State FL
County Palm Beach
Area 4440
Zoning R3
Rooms
Other Rooms Florida, Laundry-Inside
Master Bath Mstr Bdrm - Ground, Mstr Bdrm - Sitting
Interior
Interior Features Entry Lvl Lvng Area, Pantry, Sky Light(s), Split Bedroom, Walk-in Closet
Heating Central, Electric
Cooling Ceiling Fan, Central, Electric
Flooring Carpet, Ceramic Tile
Furnishings Unfurnished
Exterior
Exterior Feature Open Patio
Parking Features 2+ Spaces, Carport - Attached, Driveway
Garage Spaces 1.0
Community Features Sold As-Is
Utilities Available Cable, Electric, Public Sewer, Public Water
Amenities Available Clubhouse, Pool
Waterfront Description None
View Garden
Roof Type Barrel
Present Use Sold As-Is
Exposure South
Private Pool No
Building
Lot Description < 1/4 Acre, Corner Lot, Paved Road
Story 1.00
Unit Features Corner
Foundation CBS
Construction Status Resale
Others
Pets Allowed Yes
HOA Fee Include Cable,Lawn Care
Senior Community No Hopa
Restrictions Buyer Approval,Commercial Vehicles Prohibited,No Lease First 2 Years
Security Features None
Acceptable Financing Cash, Conventional, FHA, VA
Horse Property No
Membership Fee Required No
Listing Terms Cash, Conventional, FHA, VA
Financing Cash,Conventional,FHA,VA
Read Less
Want to know what your home might be worth? Contact us for a FREE valuation!

Our team is ready to help you sell your home for the highest possible price ASAP






