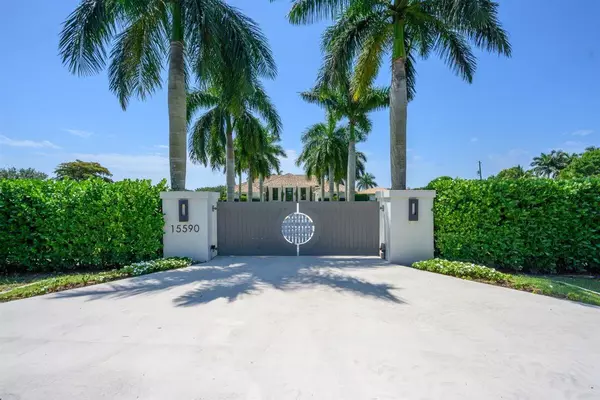Bought with Sotheby's International Realty Inc.
$7,750,000
$8,200,000
5.5%For more information regarding the value of a property, please contact us for a free consultation.
15590 Sea Mist LN Wellington, FL 33414
7 Beds
5.2 Baths
7,121 SqFt
Key Details
Sold Price $7,750,000
Property Type Single Family Home
Sub Type Single Family Detached
Listing Status Sold
Purchase Type For Sale
Square Footage 7,121 sqft
Price per Sqft $1,088
Subdivision Palm Beach Point
MLS Listing ID RX-10710821
Sold Date 11/15/21
Style Traditional
Bedrooms 7
Full Baths 5
Half Baths 2
Construction Status Resale
HOA Fees $225/mo
HOA Y/N Yes
Abv Grd Liv Area 24
Year Built 2003
Annual Tax Amount $53,038
Tax Year 2020
Lot Size 5.730 Acres
Property Description
Striking 5.7 acre equestrian estate in sought after Palm Beach Point only minutes to all horse show venues. The main residence has gone through an extensive custom renovation with open floor plan, exquisite finishes, and high end appliances. The large screened center patio with full Florida kitchen overlooks the large salt water pool and lanai. Just beyond is the recently constructed 14 stall barn. No expense spared in the design and construction of this equestrians dream facility. Beautiful tack room, office, lounge, laundry & storage room with every amenity. The 150 x 265 ft riding arena is adjacent to the 6 paddocks and walker. There are 2 apartments (1 & 2 bedrooms) with high end finishes and 2 kitchens. The property is accessed through 2 separate gated entrances. There is a whole
Location
State FL
County Palm Beach
Community Palm Beach Point
Area 5520
Zoning EOZD(c
Rooms
Other Rooms Attic, Cabana Bath, Den/Office, Family, Laundry-Inside, Laundry-Util/Closet, Media
Master Bath Bidet, Dual Sinks, Mstr Bdrm - Ground, Separate Shower, Whirlpool Spa
Interior
Interior Features Bar, Fireplace(s), Foyer, Kitchen Island, Laundry Tub, Pantry, Pull Down Stairs, Roman Tub, Split Bedroom, Walk-in Closet, Wet Bar
Heating Central, Electric, Zoned
Cooling Central, Electric, Zoned
Flooring Ceramic Tile, Marble
Furnishings Unfurnished
Exterior
Exterior Feature Auto Sprinkler, Built-in Grill, Covered Patio, Fence, Open Patio, Outdoor Shower, Shutters, Summer Kitchen, Well Sprinkler, Zoned Sprinkler
Garage Driveway, Garage - Attached
Garage Spaces 4.0
Pool Equipment Included, Gunite, Heated, Inground, Salt Chlorination, Spa
Utilities Available Cable, Electric, Septic, Well Water
Amenities Available Horse Trails, Horses Permitted
Waterfront Yes
Waterfront Description None
View Pool
Roof Type S-Tile
Parking Type Driveway, Garage - Attached
Exposure Northwest
Private Pool Yes
Building
Lot Description 5 to <10 Acres, Corner Lot, Cul-De-Sac, Paved Road, Private Road
Story 1.00
Foundation CBS, Stucco
Construction Status Resale
Others
Pets Allowed Yes
HOA Fee Include 225.00
Senior Community No Hopa
Restrictions None
Security Features Gate - Manned,Security Sys-Owned
Acceptable Financing Cash, Conventional
Horse Property 14.00
Membership Fee Required No
Listing Terms Cash, Conventional
Financing Cash,Conventional
Pets Description Horses Allowed
Read Less
Want to know what your home might be worth? Contact us for a FREE valuation!

Our team is ready to help you sell your home for the highest possible price ASAP







