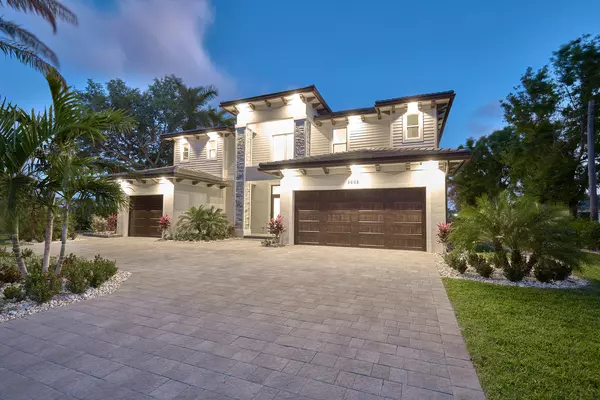Bought with Frankel Realty Group, LLC
$3,950,000
$4,000,000
1.3%For more information regarding the value of a property, please contact us for a free consultation.
5668 Holly LN Jupiter, FL 33458
5 Beds
5.2 Baths
5,530 SqFt
Key Details
Sold Price $3,950,000
Property Type Single Family Home
Sub Type Single Family Detached
Listing Status Sold
Purchase Type For Sale
Square Footage 5,530 sqft
Price per Sqft $714
Subdivision Pennock Point
MLS Listing ID RX-10418020
Sold Date 06/01/18
Style Multi-Level,Patio Home,Key West,Contemporary
Bedrooms 5
Full Baths 5
Half Baths 2
Construction Status New Construction
HOA Y/N No
Year Built 2018
Annual Tax Amount $22,365
Tax Year 2017
Lot Size 0.575 Acres
Property Description
Public Remarks:25 new photos as of 4/2/18 Quality was our first consideration when designing and building this brand new contemporary masterpiece on almost 3/4 acre lot with 100ft, directly on the Loxahatchee River, with quick ocean access. Walk through the front door to a beautifully open and versatile living room with gorgeous, 23 foot high coffered ceilings and crown molding. The home was installed with tall, impact-resistant, tinted windows and sliding doors. Upon opening the 10-foot sliding doors you view the magnificent infinity pool and spa with custom floating steps with bubblers and LED lights in between each step. A amazing 16x16 sunk down dry fire pit inside the pool which overlooks the wide waterway. If staying indoors,
Location
State FL
County Palm Beach
Area 5070
Zoning RS
Rooms
Other Rooms Family, Laundry-Inside, Cabana Bath, Attic, Den/Office, Laundry-Util/Closet
Master Bath Combo Tub/Shower, Mstr Bdrm - Upstairs, Mstr Bdrm - Ground, 2 Master Baths, Dual Sinks, Separate Tub, Separate Shower
Interior
Interior Features Wet Bar, Entry Lvl Lvng Area, Upstairs Living Area, Custom Mirror, Closet Cabinets, Kitchen Island, Volume Ceiling, Walk-in Closet, Bar, Pantry, Split Bedroom, Ctdrl/Vault Ceilings
Heating Central, Electric
Cooling Zoned, Central, Electric
Flooring Wood Floor, Marble
Furnishings Unfurnished
Exterior
Exterior Feature Built-in Grill, Covered Patio, Summer Kitchen, Custom Lighting, Open Porch, Zoned Sprinkler, Auto Sprinkler, Open Balcony, Covered Balcony, Open Patio, Fence
Parking Features Garage - Attached, Drive - Circular, Driveway
Garage Spaces 3.0
Pool Inground, Salt Chlorination, Equipment Included, Heated, Gunite
Community Features Home Warranty
Utilities Available Electric, Cable, Water Available
Amenities Available Boating
Waterfront Description River,Ocean Access,Seawall,Navigable
Water Access Desc Up to 40 Ft Boat
View River
Roof Type Concrete Tile
Present Use Home Warranty
Handicap Access Accessible Elevator Installed
Exposure North
Private Pool Yes
Building
Lot Description 1/2 to < 1 Acre
Story 2.00
Foundation CBS
Construction Status New Construction
Others
Pets Allowed Yes
Senior Community No Hopa
Restrictions None
Security Features Burglar Alarm,TV Camera
Acceptable Financing Cash, Conventional
Horse Property No
Membership Fee Required No
Listing Terms Cash, Conventional
Financing Cash,Conventional
Read Less
Want to know what your home might be worth? Contact us for a FREE valuation!

Our team is ready to help you sell your home for the highest possible price ASAP






