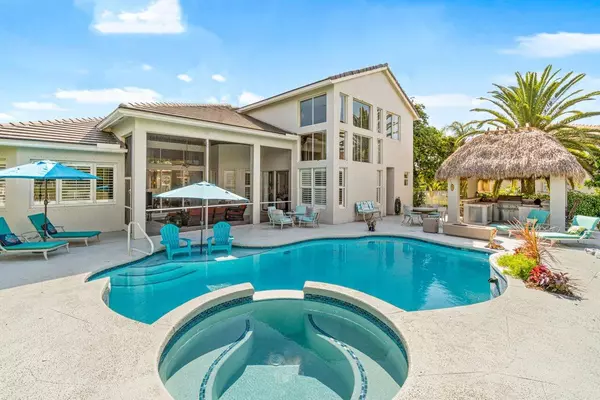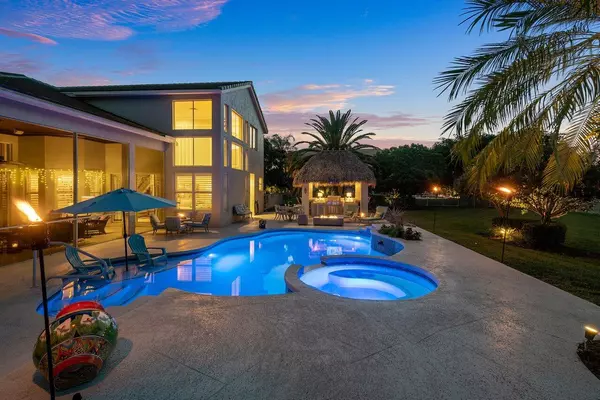Bought with Illustrated Properties LLC (We
$1,215,000
$1,200,000
1.3%For more information regarding the value of a property, please contact us for a free consultation.
11349 Mainsail CT Wellington, FL 33449
5 Beds
4 Baths
3,645 SqFt
Key Details
Sold Price $1,215,000
Property Type Single Family Home
Sub Type Single Family Detached
Listing Status Sold
Purchase Type For Sale
Square Footage 3,645 sqft
Price per Sqft $333
Subdivision Isles At Wellington 8
MLS Listing ID RX-10752560
Sold Date 01/05/22
Style Contemporary
Bedrooms 5
Full Baths 4
Construction Status Resale
HOA Fees $285/mo
HOA Y/N Yes
Year Built 2003
Annual Tax Amount $8,484
Tax Year 2020
Lot Size 0.427 Acres
Property Description
Live in Paradise! This newly updated home sits on a half acre lake front lot with heated style pool, sundeck and over flow waterfall spa. Private backyard with lush landscaping, screened patio and outdoor Tiki Bar which features, new 6k Lynx grill, tv, fans, refrigerator and ice cooler. As you walk up to home, notice new flat tile roof, newly painted exterior and garage door. Landscape and grass out front was replaced in 2021. New exterior light fixtures complete the modern decor. Double glass doors grace the entry way and once inside you will notice new light fixtures, window treatments, plantation shutters and freshly painted throughout. Chefs kitchen with new appliances includes double oven, large pantry, vegetable sink and ice maker. Master Bath was remodeled in 2021 (25k).
Location
State FL
County Palm Beach
Area 5520
Zoning PUD(ci
Rooms
Other Rooms Family, Florida, Laundry-Inside, Loft, Pool Bath
Master Bath Dual Sinks, Mstr Bdrm - Ground, Separate Shower, Separate Tub
Interior
Interior Features Built-in Shelves, Closet Cabinets, Ctdrl/Vault Ceilings, Kitchen Island, Laundry Tub, Pantry, Roman Tub, Split Bedroom, Upstairs Living Area, Volume Ceiling, Walk-in Closet
Heating Central, Electric
Cooling Central, Electric
Flooring Carpet, Ceramic Tile, Wood Floor
Furnishings Furniture Negotiable,Unfurnished
Exterior
Exterior Feature Auto Sprinkler, Built-in Grill, Covered Patio, Custom Lighting, Lake/Canal Sprinkler, Screened Patio, Shutters, Summer Kitchen, Zoned Sprinkler
Parking Features Drive - Decorative, Garage - Attached
Garage Spaces 3.0
Pool Freeform, Heated, Inground, Salt Chlorination, Spa
Community Features Sold As-Is, Gated Community
Utilities Available Cable, Electric, Public Sewer, Public Water
Amenities Available Basketball, Bike - Jog, Business Center, Clubhouse, Community Room, Fitness Center, Game Room, Manager on Site, Pickleball, Picnic Area, Playground, Pool, Putting Green, Sidewalks, Spa-Hot Tub, Street Lights, Tennis
Waterfront Description Pond
View Pond
Roof Type Concrete Tile
Present Use Sold As-Is
Exposure North
Private Pool Yes
Building
Lot Description 1/2 to < 1 Acre
Story 2.00
Foundation CBS
Unit Floor 2
Construction Status Resale
Schools
Elementary Schools Panther Run Elementary School
Middle Schools Polo Park Middle School
High Schools Palm Beach Central High School
Others
Pets Allowed Yes
HOA Fee Include Cable,Common Areas,Management Fees,Recrtnal Facility,Security
Senior Community No Hopa
Restrictions Buyer Approval,Commercial Vehicles Prohibited,Lease OK
Security Features Gate - Manned
Acceptable Financing Cash, Conventional
Horse Property No
Membership Fee Required No
Listing Terms Cash, Conventional
Financing Cash,Conventional
Pets Allowed No Aggressive Breeds
Read Less
Want to know what your home might be worth? Contact us for a FREE valuation!

Our team is ready to help you sell your home for the highest possible price ASAP






