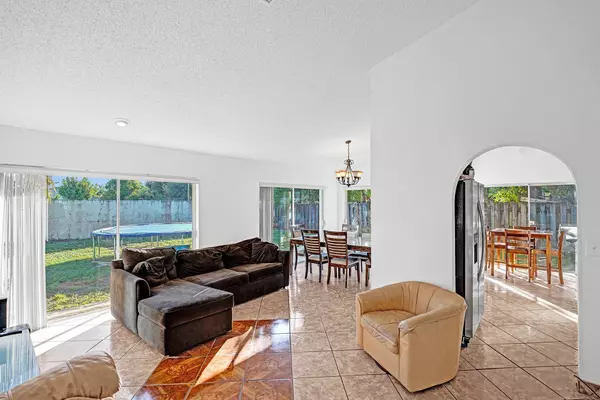Bought with Beachfront Realty Inc
$419,000
$424,000
1.2%For more information regarding the value of a property, please contact us for a free consultation.
3726 NW 7th CT Delray Beach, FL 33445
3 Beds
2 Baths
1,328 SqFt
Key Details
Sold Price $419,000
Property Type Single Family Home
Sub Type Single Family Detached
Listing Status Sold
Purchase Type For Sale
Square Footage 1,328 sqft
Price per Sqft $315
Subdivision Sunflower Delray Sec 1 As
MLS Listing ID RX-10762411
Sold Date 01/18/22
Bedrooms 3
Full Baths 2
Construction Status Resale
HOA Y/N No
Year Built 1979
Annual Tax Amount $3,338
Tax Year 2021
Lot Size 8,276 Sqft
Property Description
3 BD/ 2 BA Single Family home with a FRESH NEUTRAL PAINT! You MUST check out this wonderful home conveniently located near shopping, 5 min drive to Downtown Delray Beach and all it events, happenings and dining. Perfect for the first time home-buyer, retiree, military, or just about anyone; NO HOA FEES, home has everything you need to get you started, with loads of potential to make it your own. Upon entry to the home, you will find a formal dining area that could easily transition an open concept kitchen. As you pass the hall you will find the kitchen overlook potential to the living room and eat-in kitchen area with tall ceilings, 5 sets of sliding glass doors providing incredible natural light that opens up to a huge backyard perfect for relaxing, room for a pool. Cul-de-sac
Location
State FL
County Palm Beach
Area 4530
Zoning R1A
Rooms
Other Rooms Laundry-Garage
Master Bath Mstr Bdrm - Ground
Interior
Interior Features Entry Lvl Lvng Area
Heating Central
Cooling Ceiling Fan, Central
Flooring Tile, Wood Floor
Furnishings Unfurnished
Exterior
Parking Features Driveway, Garage - Attached
Garage Spaces 2.0
Community Features Sold As-Is
Utilities Available Public Sewer, Public Water
Amenities Available Sidewalks, Street Lights
Waterfront Description None
View Garden
Roof Type Comp Shingle
Present Use Sold As-Is
Exposure North
Private Pool No
Building
Lot Description < 1/4 Acre
Story 1.00
Foundation CBS
Construction Status Resale
Schools
Elementary Schools Banyan Creek Elementary School
Middle Schools Carver Community Middle School
High Schools Atlantic High School
Others
Pets Allowed Yes
Senior Community No Hopa
Restrictions No RV,Other
Acceptable Financing Cash, Conventional, FHA, VA
Horse Property No
Membership Fee Required No
Listing Terms Cash, Conventional, FHA, VA
Financing Cash,Conventional,FHA,VA
Read Less
Want to know what your home might be worth? Contact us for a FREE valuation!

Our team is ready to help you sell your home for the highest possible price ASAP






