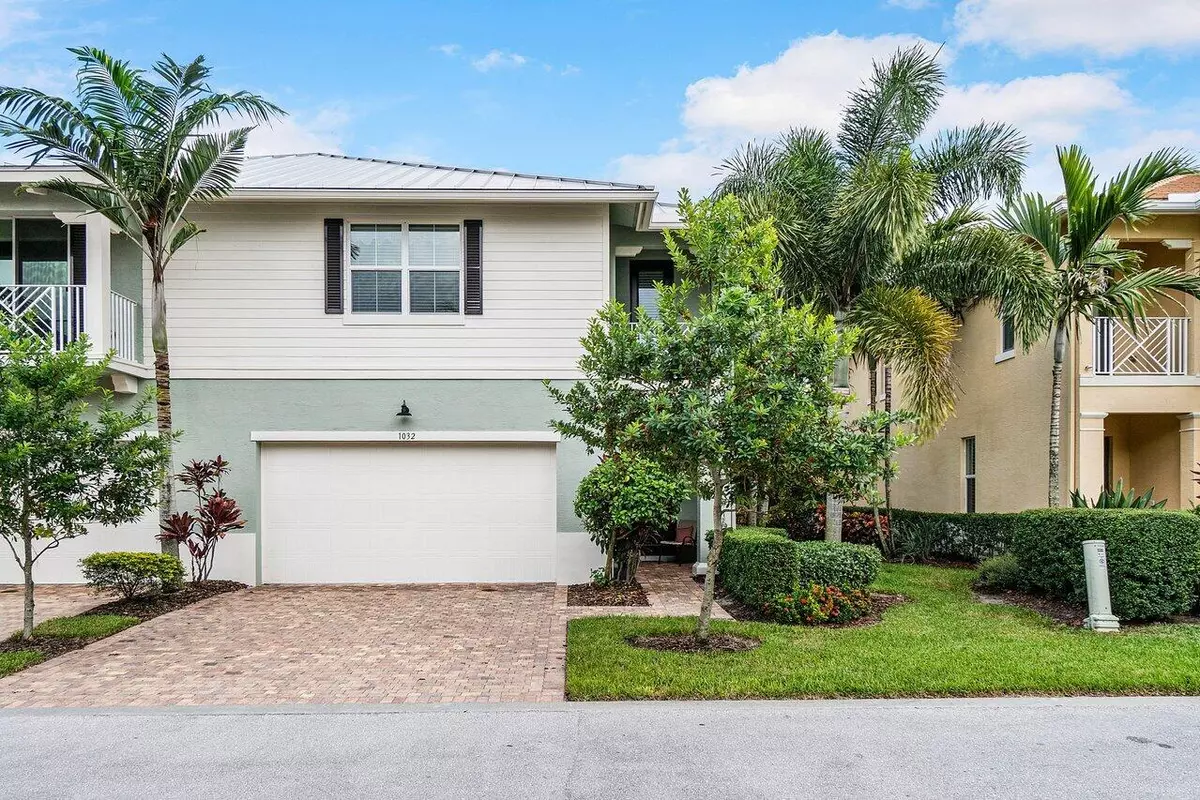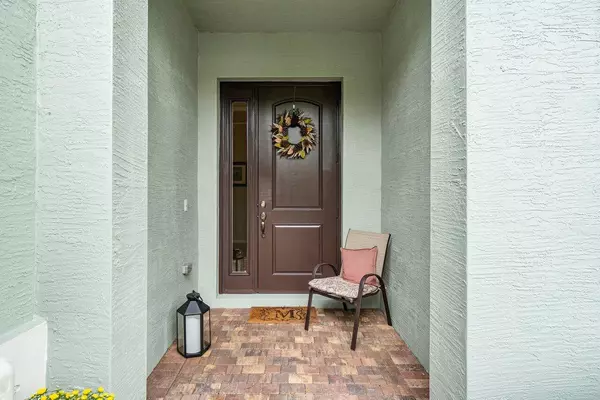Bought with Compass Florida, LLC
$589,888
$589,888
For more information regarding the value of a property, please contact us for a free consultation.
1032 Piccadilly ST Palm Beach Gardens, FL 33418
3 Beds
2.1 Baths
2,138 SqFt
Key Details
Sold Price $589,888
Property Type Townhouse
Sub Type Townhouse
Listing Status Sold
Purchase Type For Sale
Square Footage 2,138 sqft
Price per Sqft $275
Subdivision Southampton
MLS Listing ID RX-10749740
Sold Date 01/21/22
Style < 4 Floors,Contemporary
Bedrooms 3
Full Baths 2
Half Baths 1
Construction Status Resale
HOA Fees $384/mo
HOA Y/N Yes
Year Built 2014
Annual Tax Amount $4,787
Tax Year 2020
Lot Size 1,652 Sqft
Property Description
Meticulously maintained & inviting 3 bed, 2.5 bath, 2 car garage, CBS townhome with impact windows throughout, metal roof, & open-concept main living space. Kitchen opens up to dining & living rooms with SS appliances, large basin sink, double oven, seamless granite countertop & backsplash, pantry, & breakfast bar. All bedrooms & laundry room with utility sink are located on the upper level. 18x16 main bedroom suite includes its own balcony overlooking greenspace, 2 walk-in closets, dual sinks, soaking tub, glass-enclosed shower, & private water closet. Backyard features green views, covered patio, grill area, & privacy with no rear neighbors. Hampton Cay offers security gate, community pool, clubhouse, gazebo, and fitness center.
Location
State FL
County Palm Beach
Area 5310
Zoning RM(cit
Rooms
Other Rooms Laundry-Inside
Master Bath Dual Sinks, Mstr Bdrm - Upstairs, Separate Shower, Separate Tub
Interior
Interior Features Entry Lvl Lvng Area, Foyer, Kitchen Island, Pantry, Walk-in Closet
Heating Central
Cooling Ceiling Fan, Central
Flooring Carpet, Ceramic Tile
Furnishings Unfurnished
Exterior
Exterior Feature Covered Balcony, Covered Patio
Parking Features Driveway, Garage - Attached, Vehicle Restrictions
Garage Spaces 2.0
Community Features Gated Community
Utilities Available Cable, Electric, Public Sewer, Public Water
Amenities Available Clubhouse, Fitness Center, Internet Included, Pool, Sidewalks, Spa-Hot Tub
Waterfront Description None
Roof Type Metal
Exposure West
Private Pool No
Building
Lot Description < 1/4 Acre
Story 2.00
Foundation Concrete, Stucco
Construction Status Resale
Others
Pets Allowed Restricted
HOA Fee Include Cable,Common Areas,Lawn Care,Maintenance-Exterior,Pest Control,Pool Service,Recrtnal Facility,Roof Maintenance,Trash Removal
Senior Community No Hopa
Restrictions Buyer Approval,Commercial Vehicles Prohibited,Interview Required,Lease OK w/Restrict,No Boat,No Lease First 2 Years,No Motorcycle,No RV,Tenant Approval
Security Features Burglar Alarm,Gate - Unmanned
Acceptable Financing Cash, Conventional
Horse Property No
Membership Fee Required No
Listing Terms Cash, Conventional
Financing Cash,Conventional
Read Less
Want to know what your home might be worth? Contact us for a FREE valuation!

Our team is ready to help you sell your home for the highest possible price ASAP






