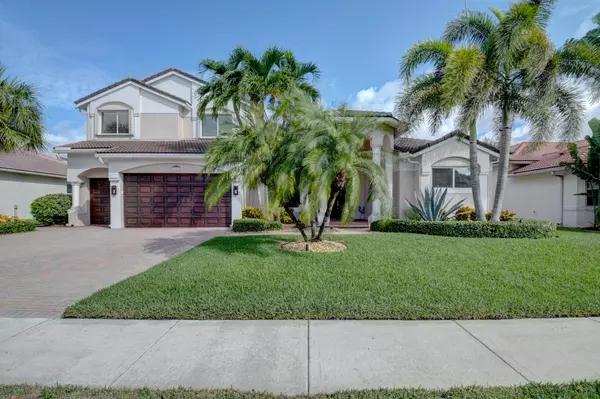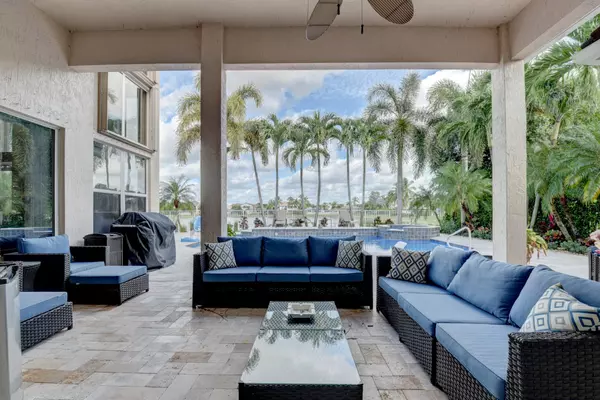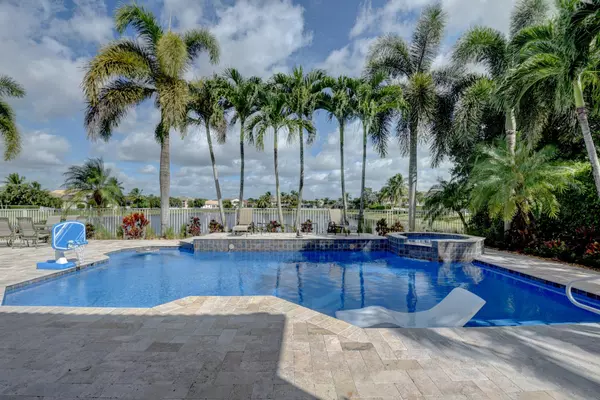Bought with Engel & Volkers Wellington
$1,200,000
$1,300,000
7.7%For more information regarding the value of a property, please contact us for a free consultation.
11882 Osprey Point CIR Wellington, FL 33449
5 Beds
4 Baths
3,668 SqFt
Key Details
Sold Price $1,200,000
Property Type Single Family Home
Sub Type Single Family Detached
Listing Status Sold
Purchase Type For Sale
Square Footage 3,668 sqft
Price per Sqft $327
Subdivision Isles At Wellington / Marina Bay
MLS Listing ID RX-10754770
Sold Date 01/20/22
Style Contemporary,Traditional
Bedrooms 5
Full Baths 4
Construction Status Resale
HOA Fees $325/mo
HOA Y/N Yes
Leases Per Year 2
Year Built 2002
Annual Tax Amount $8,210
Tax Year 2020
Lot Size 10,500 Sqft
Property Description
Spend more time enjoying yourself in your new home in the Isle. This is one of those floor plans that allows everyone to have their space and yet perfect to gather in the kitchen that is nestled in the heart of the home. From the kitchen you overlook the family room and the pool area. Not only does this home boast large living areas that are filled with natural light and have a Million-dollar view that flows over the pool and spills into the lake. The roof is very newer, Air conditioners have been replaced and upgraded with hospital grade filtration, and the entire back yard was upgraded and redone from the new travertine deck, new pool surface, tile, and light. The kitchen was upgraded with new appliances. The downstairs has new flooring trough out the living areas.
Location
State FL
County Palm Beach
Community Marina Bay / Isles At Wellington
Area 5790
Zoning PUD(ci
Rooms
Other Rooms Family, Laundry-Inside, Loft, Storage
Master Bath Dual Sinks, Mstr Bdrm - Ground, Separate Shower, Separate Tub, Whirlpool Spa
Interior
Interior Features Closet Cabinets, Kitchen Island, Laundry Tub, Pantry, Roman Tub, Split Bedroom, Volume Ceiling, Walk-in Closet
Heating Central, Electric
Cooling Central, Electric, Zoned
Flooring Carpet, Laminate, Vinyl Floor, Wood Floor
Furnishings Furniture Negotiable
Exterior
Exterior Feature Auto Sprinkler, Covered Patio, Fence, Lake/Canal Sprinkler, Open Patio, Open Porch, Shutters, Zoned Sprinkler
Parking Features 2+ Spaces, Drive - Decorative, Driveway, Garage - Attached
Garage Spaces 3.0
Pool Freeform, Gunite, Inground, Salt Chlorination, Spa
Community Features Gated Community
Utilities Available Cable, Electric, Public Sewer, Public Water, Underground, Water Available
Amenities Available Bike - Jog, Clubhouse, Community Room, Fitness Center, Internet Included, Manager on Site, Pickleball, Pool, Putting Green, Sidewalks, Spa-Hot Tub, Street Lights, Tennis
Waterfront Description Lake
View Garden, Lake, Pool
Roof Type Barrel,S-Tile
Exposure South
Private Pool Yes
Building
Lot Description < 1/4 Acre, Paved Road, Sidewalks, West of US-1
Story 2.00
Foundation Block, CBS, Concrete
Construction Status Resale
Schools
Elementary Schools Panther Run Elementary School
Middle Schools Polo Park Middle School
High Schools Palm Beach Central High School
Others
Pets Allowed Yes
HOA Fee Include Cable,Common Areas,Manager,Recrtnal Facility,Reserve Funds
Senior Community No Hopa
Restrictions Commercial Vehicles Prohibited,Lease OK w/Restrict
Security Features Burglar Alarm,Gate - Manned,Security Sys-Owned
Acceptable Financing Cash, Conventional
Horse Property No
Membership Fee Required No
Listing Terms Cash, Conventional
Financing Cash,Conventional
Read Less
Want to know what your home might be worth? Contact us for a FREE valuation!

Our team is ready to help you sell your home for the highest possible price ASAP






