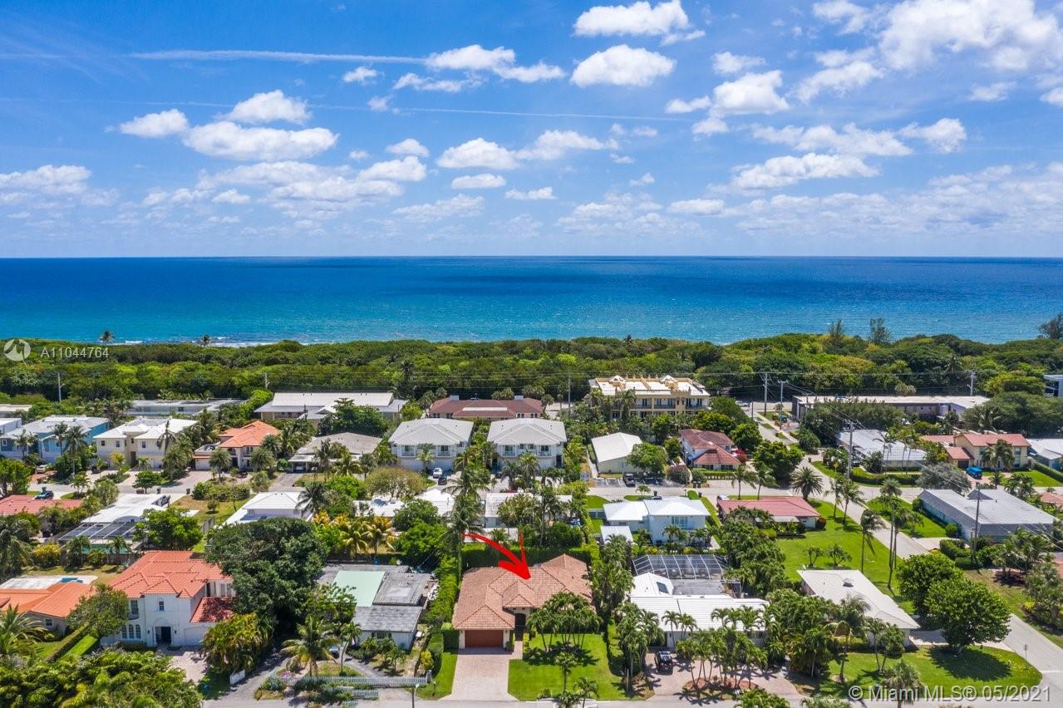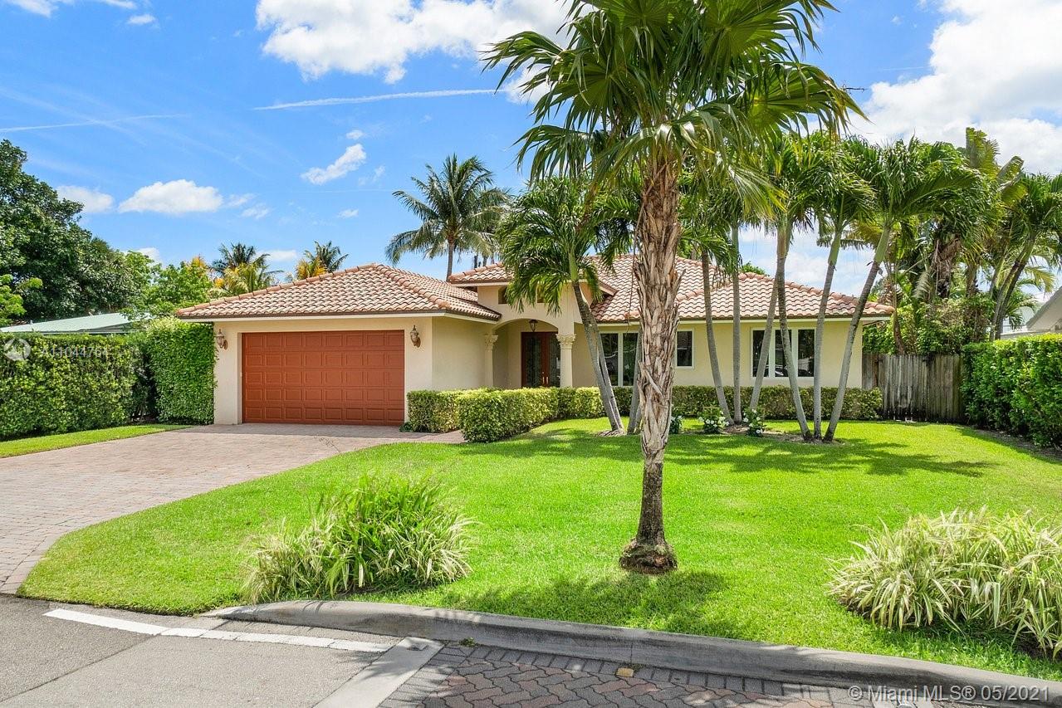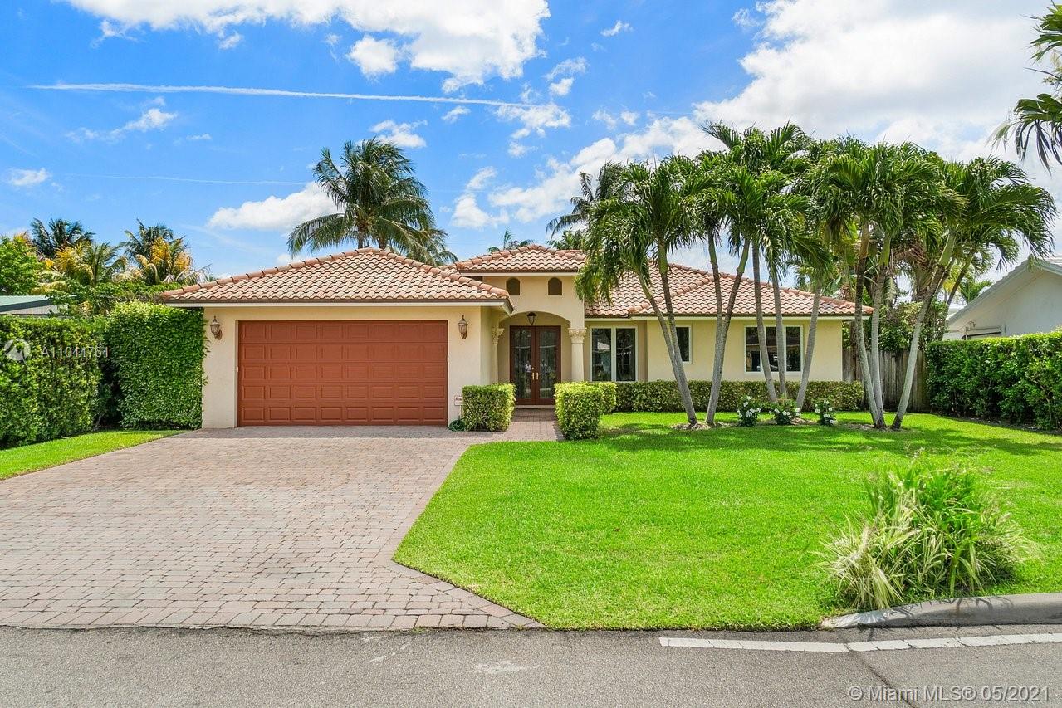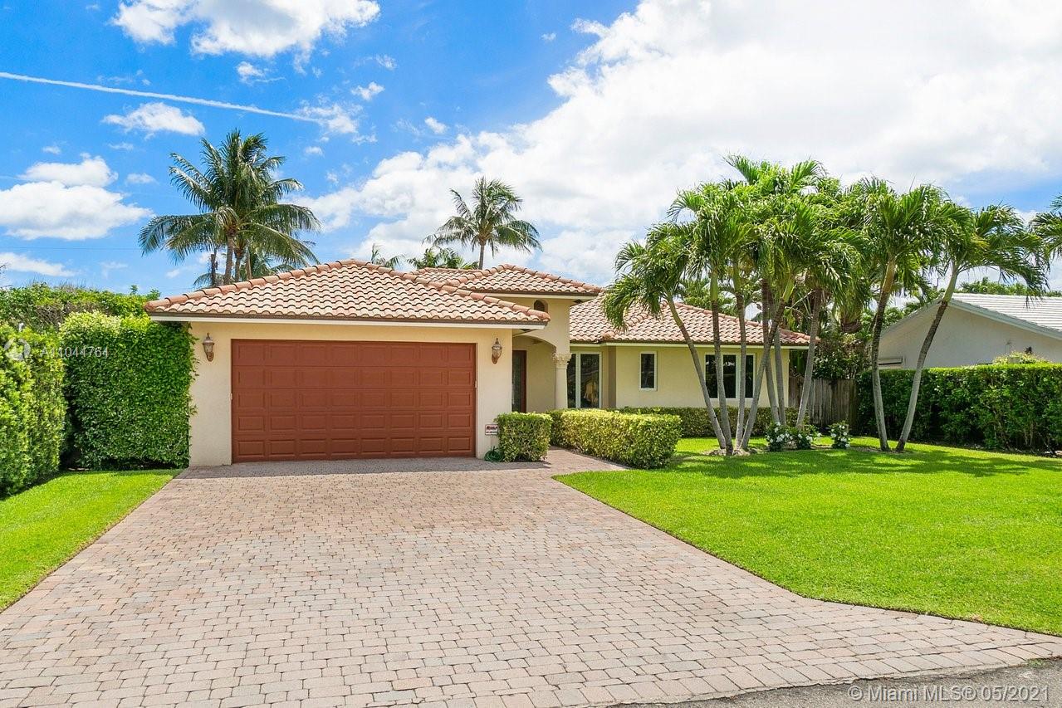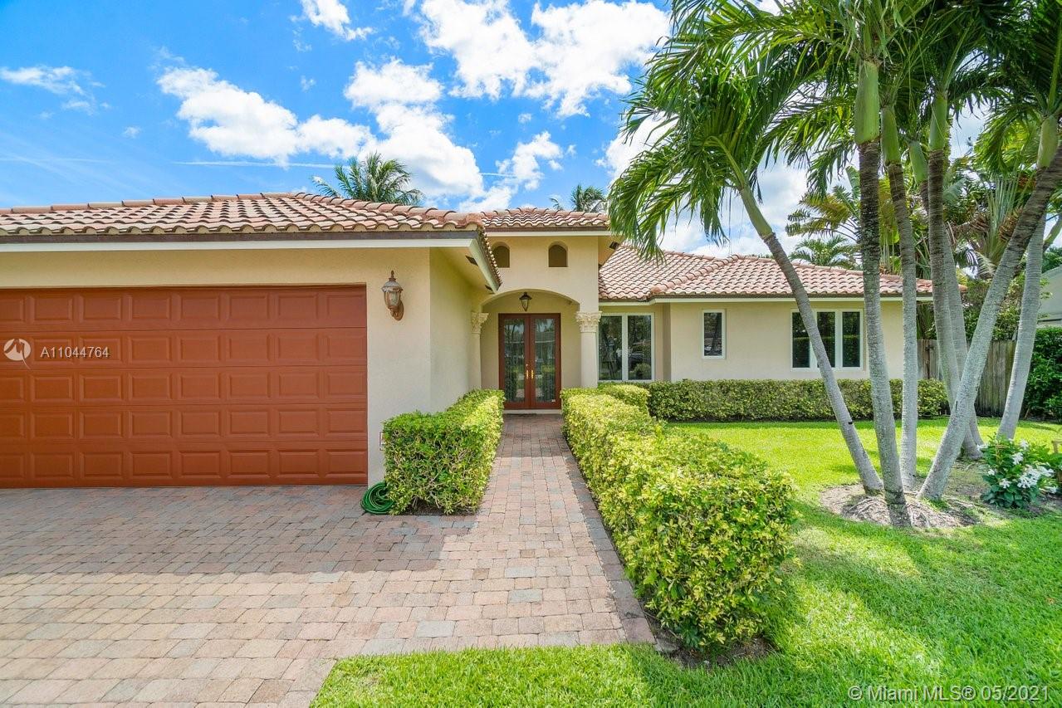$1,810,000
$1,995,000
9.3%For more information regarding the value of a property, please contact us for a free consultation.
444 NE Wavecrest Ct Boca Raton, FL 33432
3 Beds
3 Baths
2,389 SqFt
Key Details
Sold Price $1,810,000
Property Type Single Family Home
Sub Type Single Family Residence
Listing Status Sold
Purchase Type For Sale
Square Footage 2,389 sqft
Price per Sqft $757
Subdivision Boca Raton Riviera Unit D
MLS Listing ID A11044764
Sold Date 02/02/22
Style Ranch,One Story
Bedrooms 3
Full Baths 3
Construction Status Resale
HOA Y/N No
Year Built 1952
Annual Tax Amount $7,567
Tax Year 2019
Contingent 3rd Party Approval
Lot Size 9,000 Sqft
Property Description
Feel the ocean breeze from this coastal home located only 2 blocks from the beach! Located on a quiet street in one of Boca Raton's most desirable neighborhoods sits this 3-bedroom, 3-bathroom home. Upon arrival you will immediately be impressed with the estates impeccably landscaped grounds. Once inside, the soaring 15-foot ceilings, 24x24 marble flooring, custom hardwood cabinetry & abundance of natural light will continue to impress. Rebuilt in 2003, this property has two spacious living areas, the ultimate entertainers kitchen, complete impact protection, new stainless steel appliances, new AC, washer/dryer & hot water heater. The backyard retreat offers the ultimate in privacy, comfort & tranquility. This home is the property giving you everything you wanted but couldn't find!
Location
State FL
County Palm Beach County
Community Boca Raton Riviera Unit D
Area 4160
Interior
Interior Features Bedroom on Main Level, Dining Area, Separate/Formal Dining Room, Entrance Foyer, Eat-in Kitchen, First Floor Entry, Living/Dining Room, Main Level Master, Sitting Area in Master, Split Bedrooms
Heating Central
Cooling Central Air
Flooring Other, Tile
Window Features Impact Glass
Appliance Dryer, Dishwasher
Exterior
Exterior Feature Fence, Outdoor Shower
Parking Features Attached
Garage Spaces 2.0
Pool In Ground, Pool
Utilities Available Cable Available
View Garden, Pool
Roof Type Barrel
Garage Yes
Building
Lot Description < 1/4 Acre
Faces West
Story 1
Sewer Public Sewer
Water Public
Architectural Style Ranch, One Story
Structure Type Block
Construction Status Resale
Others
Pets Allowed No Pet Restrictions, Yes
HOA Fee Include Internet
Senior Community No
Tax ID 06434720110090150
Acceptable Financing Cash, Conventional
Listing Terms Cash, Conventional
Financing Conventional
Pets Allowed No Pet Restrictions, Yes
Read Less
Want to know what your home might be worth? Contact us for a FREE valuation!

Our team is ready to help you sell your home for the highest possible price ASAP
Bought with EXP Realty LLC


