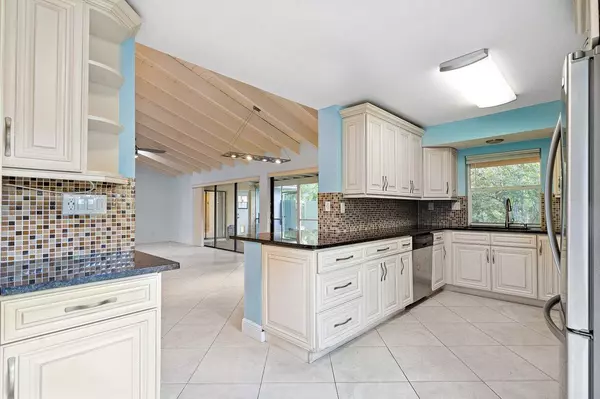Bought with Homesmart Real Estate Assoc
$535,000
$565,000
5.3%For more information regarding the value of a property, please contact us for a free consultation.
8884 NW 3rd CT Coral Springs, FL 33071
3 Beds
2.1 Baths
2,027 SqFt
Key Details
Sold Price $535,000
Property Type Single Family Home
Sub Type Single Family Detached
Listing Status Sold
Purchase Type For Sale
Square Footage 2,027 sqft
Price per Sqft $263
Subdivision Shadow Wood
MLS Listing ID RX-10762332
Sold Date 02/17/22
Style Ranch
Bedrooms 3
Full Baths 2
Half Baths 1
Construction Status Resale
HOA Y/N No
Year Built 1977
Annual Tax Amount $6,792
Tax Year 2021
Lot Size 0.259 Acres
Property Description
Move into this beautifully laid out 3/2.5/2 with many unique features that truly make this home inviting and whimsical. Private, fenced off zen-design deck, with in-ground hot tub with access from the master bath. Vaulted ceiling accented with exposed beams and a sun-filled skylight. Mature fruit trees are amongst the dense landscape in and around the huge and fully fenced backyard. A peaceful large screened patio is located off the spacious family room. Entertainment style kitchen with light colored, soft close kitchen cabinets, pantry and contrast granite with stainless steel appliances. Inviting, open living and dining areas. Separate and wood deck retreat adjacent to the kitchen through the glass doors.
Location
State FL
County Broward
Community Shadow Wood
Area 3628
Zoning Single Family
Rooms
Other Rooms Family, Laundry-Inside, Laundry-Util/Closet
Master Bath Mstr Bdrm - Ground
Interior
Interior Features Ctdrl/Vault Ceilings, Sky Light(s), Stack Bedrooms, Walk-in Closet
Heating Central
Cooling Ceiling Fan, Central
Flooring Parquet Floor, Tile
Furnishings Unfurnished
Exterior
Exterior Feature Fence, Fruit Tree(s), Room for Pool, Screened Patio
Parking Features Driveway, Garage - Attached
Garage Spaces 2.0
Community Features Sold As-Is
Utilities Available Cable, Electric, Public Sewer, Public Water
Amenities Available Street Lights
Waterfront Description None
View Garden
Roof Type S-Tile
Present Use Sold As-Is
Exposure North
Private Pool No
Building
Lot Description 1/4 to 1/2 Acre, Public Road, West of US-1
Story 1.00
Foundation Block, CBS, Concrete
Construction Status Resale
Schools
Elementary Schools Ramblewood Elementary School
Middle Schools Ramblewood Middle School
High Schools J. P. Taravella High School
Others
Pets Allowed Yes
Senior Community No Hopa
Restrictions None
Security Features None
Acceptable Financing Cash, Conventional, VA
Horse Property No
Membership Fee Required No
Listing Terms Cash, Conventional, VA
Financing Cash,Conventional,VA
Pets Allowed No Restrictions
Read Less
Want to know what your home might be worth? Contact us for a FREE valuation!

Our team is ready to help you sell your home for the highest possible price ASAP






