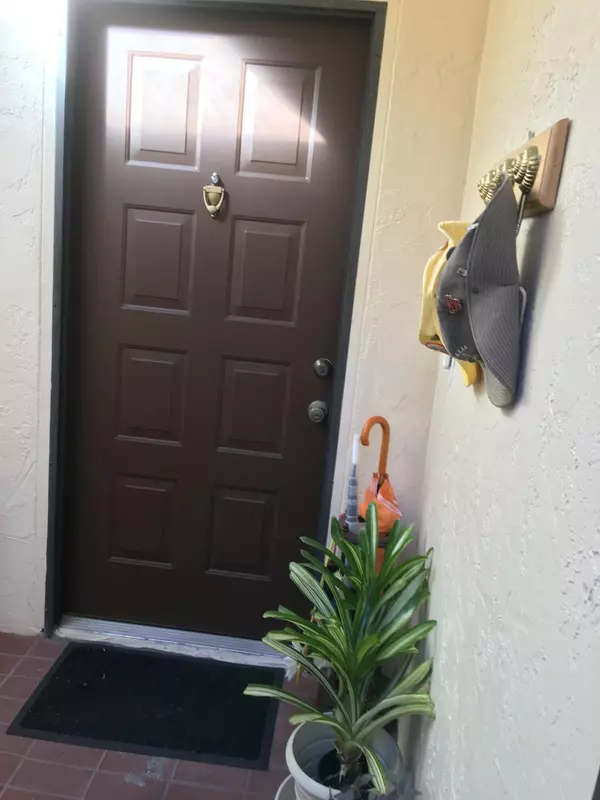Bought with Ryan Realty Group, LLC.
$281,500
$299,900
6.1%For more information regarding the value of a property, please contact us for a free consultation.
6065 Sunrise Pointe CT B Delray Beach, FL 33484
2 Beds
2 Baths
1,500 SqFt
Key Details
Sold Price $281,500
Property Type Single Family Home
Sub Type Villa
Listing Status Sold
Purchase Type For Sale
Square Footage 1,500 sqft
Price per Sqft $187
Subdivision Huntington Pointe
MLS Listing ID RX-10766345
Sold Date 02/23/22
Style < 4 Floors,Villa
Bedrooms 2
Full Baths 2
Construction Status Resale
HOA Fees $643/mo
HOA Y/N Yes
Year Built 1989
Annual Tax Amount $3,813
Tax Year 2021
Property Description
Lovely 2 bd, 2 bath plus den villa, screened entry and FL rm w/pull-down shutters. Vaulted ceilings and skylights give feeling of space, huge master suite with 2 walk-in closets & entry to FL rm. Could easily be made wheelchair accessible with some slight modifications. Clubhouse indoor activities currently not available due to major renovation but outdoor pools, pickleball, tennis, shuffleboard, bocce, tennis still active.
Location
State FL
County Palm Beach
Community Huntington Pointe South
Area 4630
Zoning RH
Rooms
Other Rooms Den/Office, Florida, Laundry-Inside
Master Bath Mstr Bdrm - Sitting, Separate Shower
Interior
Interior Features Built-in Shelves, Ctdrl/Vault Ceilings, Entry Lvl Lvng Area, Foyer, Sky Light(s), Split Bedroom, Walk-in Closet
Heating Central Individual, Electric
Cooling Ceiling Fan, Central, Electric
Flooring Ceramic Tile
Furnishings Furniture Negotiable
Exterior
Exterior Feature Auto Sprinkler, Covered Patio, Screened Patio
Parking Features 2+ Spaces, Driveway, Garage - Attached
Garage Spaces 1.0
Community Features Sold As-Is, Gated Community
Utilities Available Cable, Electric, Public Sewer, Public Water
Amenities Available Billiards, Bocce Ball, Cafe/Restaurant, Clubhouse, Elevator, Game Room, Indoor Pool, Manager on Site, Pickleball, Pool, Shuffleboard, Tennis, Whirlpool
Waterfront Description None
View Garden
Roof Type Barrel,Concrete Tile
Present Use Sold As-Is
Handicap Access Handicap Convertible, Wide Doorways, Wide Hallways
Exposure South
Private Pool No
Building
Lot Description < 1/4 Acre, West of US-1
Story 1.00
Unit Features Corner
Foundation CBS
Construction Status Resale
Schools
Elementary Schools Hagen Road Elementary School
Middle Schools Carver Community Middle School
High Schools Spanish River Community High School
Others
Pets Allowed No
HOA Fee Include Cable,Common Areas,Insurance-Bldg,Management Fees,Manager,Master Antenna/TV,Roof Maintenance,Security,Sewer,Trash Removal,Water
Senior Community Verified
Restrictions Buyer Approval,Lease OK w/Restrict,Tenant Approval
Security Features Entry Card,Gate - Manned,Wall
Acceptable Financing Cash, Conventional
Horse Property No
Membership Fee Required No
Listing Terms Cash, Conventional
Financing Cash,Conventional
Read Less
Want to know what your home might be worth? Contact us for a FREE valuation!

Our team is ready to help you sell your home for the highest possible price ASAP






