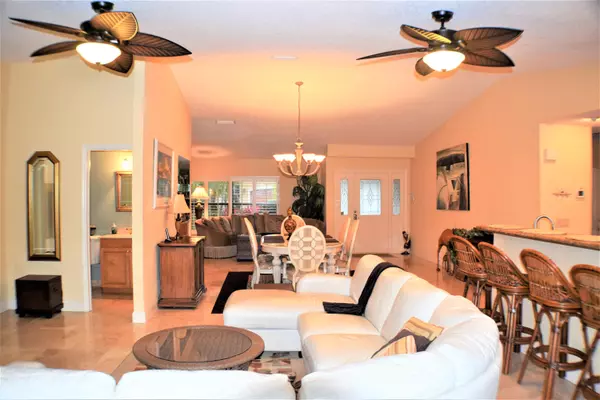Bought with PALM-AIRE Realty Group Inc.
$1,105,000
$1,175,000
6.0%For more information regarding the value of a property, please contact us for a free consultation.
931 Hyacinth DR Delray Beach, FL 33483
3 Beds
2.1 Baths
2,300 SqFt
Key Details
Sold Price $1,105,000
Property Type Single Family Home
Sub Type Single Family Detached
Listing Status Sold
Purchase Type For Sale
Square Footage 2,300 sqft
Price per Sqft $480
Subdivision Tropic Isle 3Rd Sec
MLS Listing ID RX-10375045
Sold Date 11/20/17
Style Contemporary
Bedrooms 3
Full Baths 2
Half Baths 1
Construction Status Resale
HOA Fees $3/mo
HOA Y/N Yes
Year Built 1980
Annual Tax Amount $11,512
Tax Year 2016
Lot Size 9,000 Sqft
Property Description
This 4 BR home was re-designed to a gorgeous 3 BR with beautiful travertine tile throughout. The home features a large master suite w/designer closets, dual vanities, separate Jacuzzi & shower. Situated on an EXTRA WIDE deepwater canal to accommodate a 70' yacht or use the 16K lb platinum boat lift. Open floor plan w/cathedral ceilings & crown molding gives a spacious feeling. Custom cabinetry & granite in the open gourmet kitchen with stainless appliances & breakfast bar make this a perfect home for entertaining. Enjoy peace of mind with electric storm shutters & hurricane impact garage door. Enjoy your lush tropical backyard & new Azek decking. Relax in your heated pool resurfaced w/Cool Blue DiamondBrite when you return from a day at sea having direct ocean access & no fixed bridges
Location
State FL
County Palm Beach
Community Tropic Isle
Area 4230
Zoning R-1-AA
Rooms
Other Rooms Attic, Cabana Bath, Den/Office, Family, Laundry-Inside, Laundry-Util/Closet
Master Bath Dual Sinks, Mstr Bdrm - Ground, Separate Shower, Separate Tub, Whirlpool Spa
Interior
Interior Features Bar, Ctdrl/Vault Ceilings, Entry Lvl Lvng Area, Foyer, Pantry, Pull Down Stairs, Roman Tub, Split Bedroom, Volume Ceiling
Heating Central
Cooling Ceiling Fan, Central
Flooring Marble
Furnishings Unfurnished
Exterior
Exterior Feature Auto Sprinkler, Deck, Fence, Open Patio, Shutters
Parking Features Drive - Circular, Garage - Attached
Garage Spaces 2.0
Pool Gunite, Heated, Inground
Community Features Sold As-Is
Utilities Available Cable, Electric, Public Sewer, Public Water
Amenities Available None
Waterfront Description Canal Width 81 - 120,Interior Canal,Navigable,No Fixed Bridges,Ocean Access
Water Access Desc Electric Available,Private Dock,Up to 70 Ft Boat,Water Available
View Canal
Roof Type Concrete Tile
Present Use Sold As-Is
Exposure South
Private Pool Yes
Building
Lot Description < 1/4 Acre
Story 1.00
Foundation CBS
Construction Status Resale
Schools
Middle Schools Boca Raton Community Middle School
High Schools Boca Raton Community High School
Others
Pets Allowed Yes
Senior Community No Hopa
Restrictions None
Security Features Burglar Alarm,Security Sys-Leased,Wall
Acceptable Financing Cash, Conventional
Horse Property No
Membership Fee Required No
Listing Terms Cash, Conventional
Financing Cash,Conventional
Read Less
Want to know what your home might be worth? Contact us for a FREE valuation!

Our team is ready to help you sell your home for the highest possible price ASAP






