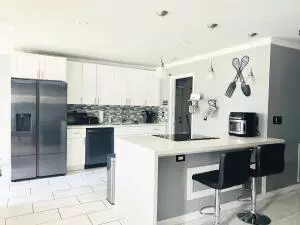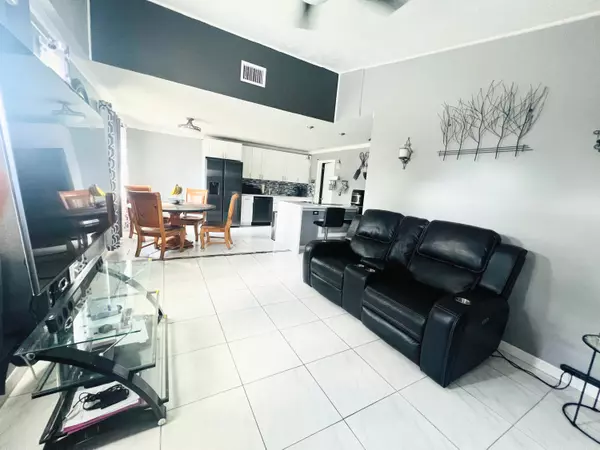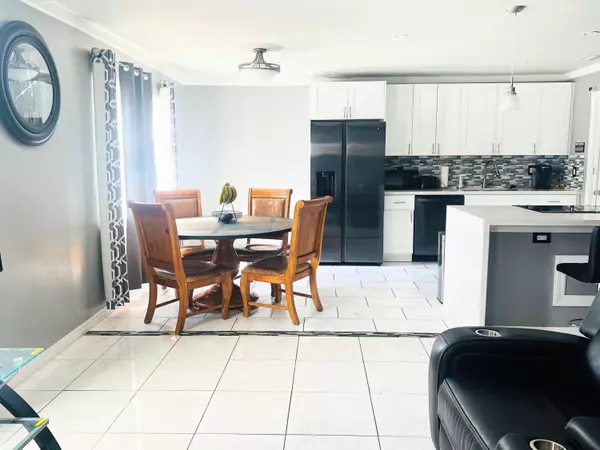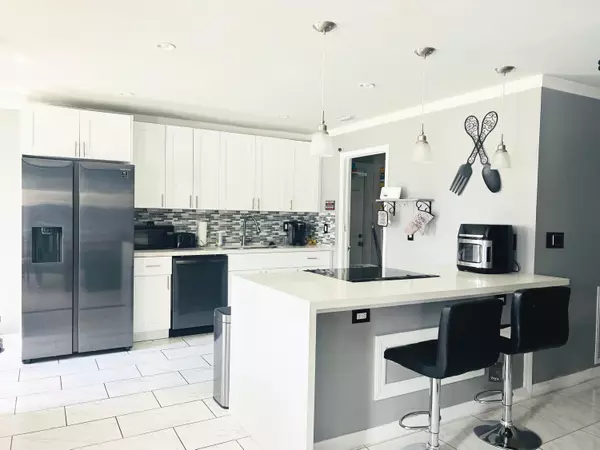Bought with Realty ONE Group Innovation
$300,000
$299,990
For more information regarding the value of a property, please contact us for a free consultation.
1652 W 10th ST Riviera Beach, FL 33404
3 Beds
2 Baths
1,664 SqFt
Key Details
Sold Price $300,000
Property Type Single Family Home
Sub Type Single Family Detached
Listing Status Sold
Purchase Type For Sale
Square Footage 1,664 sqft
Price per Sqft $180
Subdivision Riviera Heights
MLS Listing ID RX-10756298
Sold Date 02/28/22
Style < 4 Floors
Bedrooms 3
Full Baths 2
Construction Status Resale
HOA Y/N No
Year Built 1972
Annual Tax Amount $2,688
Tax Year 2021
Lot Size 4,886 Sqft
Property Description
Buyers financing Fall Through! Beautifully renovated Single Family Home in the Heart of West Palm Beach! PRICED TO SELL! NO HOA! NO RESTRICTIONS! Bring your Family, Pets and Toys! This spacious 3 beds/2 baths CBS home boasts smart home hub features, a stunning remodeled eat in kitchen with new stainless steel appliances, Quartz counters, beautiful cabinetry, tile flooring throughout, hurricane impact windows with a lifetime warranty from FHIA & private fenced backyard for entertainment! New Roof, New A/C. Centrally located just minutes from the International Airport, the Beaches, PB Outlet Mall, and City Place. This home is Great for a starter Home or an income producing investment property as an annual, seasonal or monthly rental. Make an appointment, and make it yours today!
Location
State FL
County Palm Beach
Area 5280
Zoning RES
Rooms
Other Rooms Family, Florida
Master Bath Mstr Bdrm - Ground, Mstr Bdrm - Sitting, Separate Shower
Interior
Interior Features French Door, Pantry, Split Bedroom, Walk-in Closet
Heating Central
Cooling Central
Flooring Tile
Furnishings Unfurnished
Exterior
Exterior Feature Room for Pool
Parking Features 2+ Spaces, Driveway
Utilities Available Public Sewer, Public Water
Amenities Available None
Waterfront Description None
Exposure West
Private Pool No
Building
Lot Description < 1/4 Acre
Story 1.00
Foundation CBS
Construction Status Resale
Schools
Elementary Schools Dr. Mary Mcleod Bethune Elementary
Middle Schools John F. Kennedy Middle School
High Schools William T. Dwyer High School
Others
Pets Allowed Yes
Senior Community No Hopa
Restrictions Lease OK
Acceptable Financing Cash, Conventional, FHA, VA
Horse Property No
Membership Fee Required No
Listing Terms Cash, Conventional, FHA, VA
Financing Cash,Conventional,FHA,VA
Pets Allowed No Restrictions
Read Less
Want to know what your home might be worth? Contact us for a FREE valuation!

Our team is ready to help you sell your home for the highest possible price ASAP






