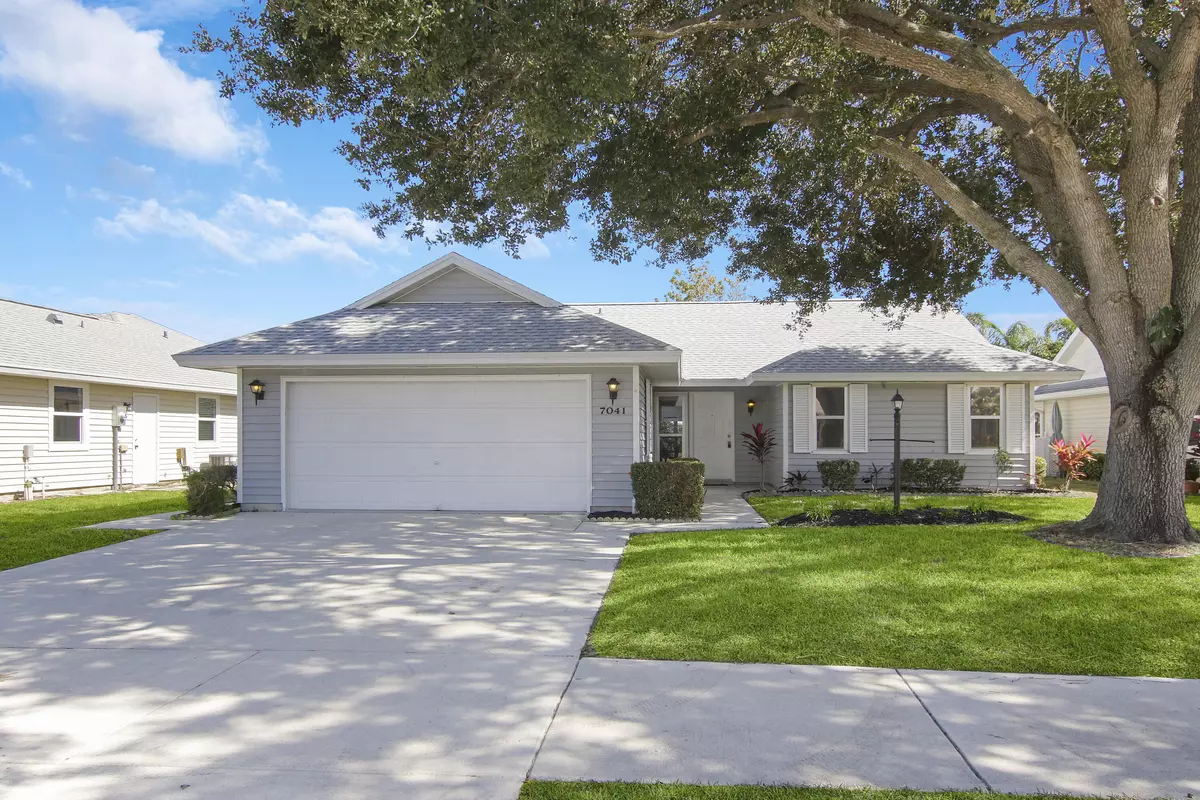Bought with Harbourside Properties
$320,000
$315,900
1.3%For more information regarding the value of a property, please contact us for a free consultation.
7041 SE Lillian CT Stuart, FL 34997
3 Beds
2 Baths
1,513 SqFt
Key Details
Sold Price $320,000
Property Type Single Family Home
Sub Type Single Family Detached
Listing Status Sold
Purchase Type For Sale
Square Footage 1,513 sqft
Price per Sqft $211
Subdivision Duckwood Pud
MLS Listing ID RX-10774501
Sold Date 03/02/22
Style Traditional
Bedrooms 3
Full Baths 2
Construction Status Resale
HOA Fees $110/mo
HOA Y/N Yes
Year Built 1987
Annual Tax Amount $1,216
Tax Year 2021
Property Description
Cozy and spacious 3 bedroom, 2 bath, 2 car garage home in the 55+ community of Duckwood in Stuart. Home has a large screened and covered patio, perfect for the afternoon or entertaining. NEW ROOF in 2021. Located in a private and sought after community that includes a Community Pool, Tennis, shuffleboard, Library, Bocce Court, Billiards & Workshop, all while being only minutes to the beach, shops and restaurants.
Location
State FL
County Martin
Area 12 - Stuart - Southwest
Zoning RS-2
Rooms
Other Rooms Great, Laundry-Inside
Master Bath Separate Shower
Interior
Interior Features Ctdrl/Vault Ceilings
Heating Central, Electric
Cooling Central, Electric
Flooring Carpet, Ceramic Tile, Laminate
Furnishings Unfurnished
Exterior
Exterior Feature Covered Patio, Screened Patio, Shutters
Parking Features Driveway, Garage - Attached
Garage Spaces 2.0
Utilities Available Public Sewer, Public Water
Amenities Available Billiards, Bocce Ball, Clubhouse, Community Room, Library, Pool, Shuffleboard, Sidewalks, Tennis, Workshop
Waterfront Description None
Roof Type Comp Shingle
Exposure West
Private Pool No
Building
Lot Description < 1/4 Acre
Story 1.00
Foundation Frame
Construction Status Resale
Others
Pets Allowed Restricted
HOA Fee Include Cable,Common Areas
Senior Community Verified
Restrictions Buyer Approval,Commercial Vehicles Prohibited,Interview Required
Acceptable Financing Cash, Conventional, FHA, VA
Horse Property No
Membership Fee Required No
Listing Terms Cash, Conventional, FHA, VA
Financing Cash,Conventional,FHA,VA
Pets Allowed Number Limit
Read Less
Want to know what your home might be worth? Contact us for a FREE valuation!

Our team is ready to help you sell your home for the highest possible price ASAP






