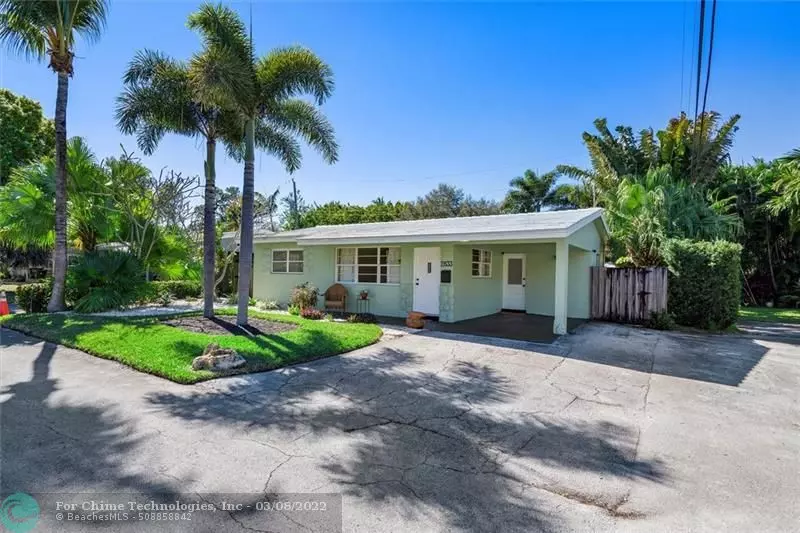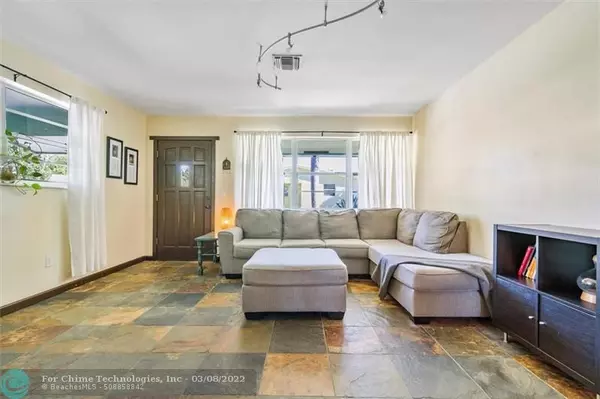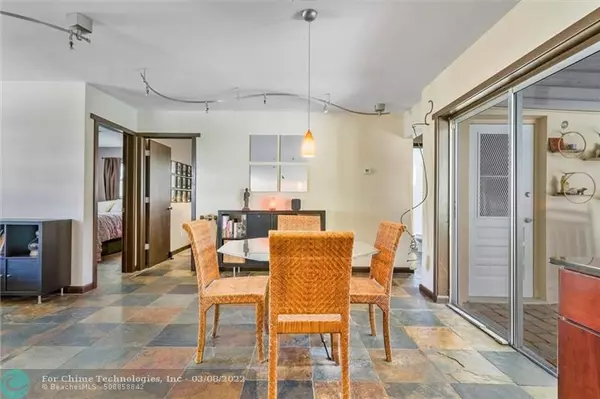$650,000
$612,500
6.1%For more information regarding the value of a property, please contact us for a free consultation.
2833 NE 9th Ave Wilton Manors, FL 33334
3 Beds
2 Baths
1,275 SqFt
Key Details
Sold Price $650,000
Property Type Single Family Home
Sub Type Single
Listing Status Sold
Purchase Type For Sale
Square Footage 1,275 sqft
Price per Sqft $509
Subdivision Highland Estates 15-65 B
MLS Listing ID F10316186
Sold Date 03/08/22
Style Pool Only
Bedrooms 3
Full Baths 2
Construction Status Resale
HOA Y/N No
Year Built 1963
Annual Tax Amount $1,856
Tax Year 2020
Lot Size 6,379 Sqft
Property Description
MOVE-IN READY 3 Bedroom 2 Bathroom home WITH POOL in one of Wilton Manors MOST EXCLUSIVE Enclaves! Youll be just steps to all of the dining, entertainment, and shopping of Wilton Manors! AND minutes to the beach, Las Olas and more parks than most can even name! Youll LOVE the open floor-plan and spacious bedrooms. Dont forget the private backyard oasis with its expansive covered patio, pool, and lush landscaping. Youre sure to fall in love with the amazing curb appeal but, this backyard will seal the deal! **NO APPOINTMENT Required for Scheduled Open Houses** COVID Protocols to be observed during showings.
Location
State FL
County Broward County
Area Ft Ldale Ne (3240-3270;3350-3380;3440-3450;3700)
Zoning RS-5
Rooms
Bedroom Description At Least 1 Bedroom Ground Level,Master Bedroom Ground Level
Other Rooms Attic, Utility Room/Laundry
Dining Room Dining/Living Room, Eat-In Kitchen
Interior
Interior Features First Floor Entry, Exclusions, Walk-In Closets
Heating Central Heat
Cooling Central Cooling
Flooring Slate Floors, Tile Floors
Equipment Dishwasher, Disposal, Dryer, Electric Range, Electric Water Heater, Microwave, Refrigerator, Self Cleaning Oven, Washer, Water Softener/Filter Owned
Furnishings Partially Furnished
Exterior
Exterior Feature Fence, Open Porch, Outdoor Shower, Patio, Shed, Storm/Security Shutters
Pool Below Ground Pool, Private Pool
Water Access N
View Garden View
Roof Type Concrete Roof
Private Pool No
Building
Lot Description Less Than 1/4 Acre Lot
Foundation Concrete Block Construction, Stucco Exterior Construction
Sewer Municipal Sewer
Water Municipal Water
Construction Status Resale
Others
Pets Allowed Yes
Senior Community No HOPA
Restrictions No Restrictions
Acceptable Financing Cash, Conventional, FHA, VA
Membership Fee Required No
Listing Terms Cash, Conventional, FHA, VA
Pets Allowed No Restrictions
Read Less
Want to know what your home might be worth? Contact us for a FREE valuation!

Our team is ready to help you sell your home for the highest possible price ASAP

Bought with EXP Realty LLC






