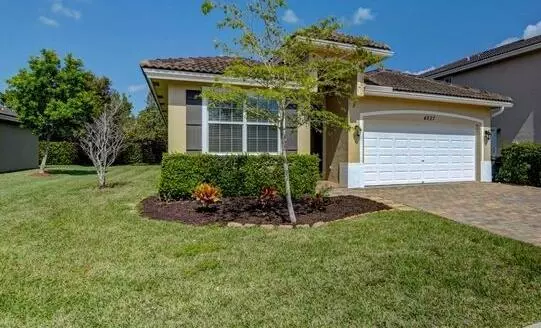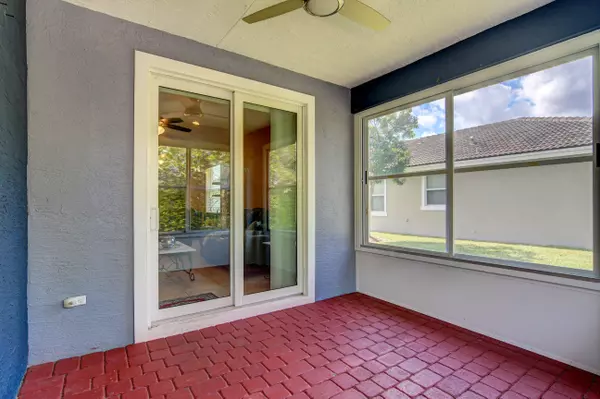Bought with Non-Member Selling Office
$475,000
$450,000
5.6%For more information regarding the value of a property, please contact us for a free consultation.
4827 Foxtail Palm CT Greenacres, FL 33463
3 Beds
2 Baths
1,759 SqFt
Key Details
Sold Price $475,000
Property Type Single Family Home
Sub Type Single Family Detached
Listing Status Sold
Purchase Type For Sale
Square Footage 1,759 sqft
Price per Sqft $270
Subdivision Verona Estates
MLS Listing ID RX-10778056
Sold Date 03/24/22
Style Mediterranean
Bedrooms 3
Full Baths 2
Construction Status Resale
HOA Fees $162/mo
HOA Y/N Yes
Abv Grd Liv Area 18
Year Built 2015
Annual Tax Amount $5,913
Tax Year 2021
Lot Size 5,798 Sqft
Property Description
Have PEACE OF MIND knowing you have IMPACT GLASS in your 2015 built home. Worry Free living with low HOA fees that include your yard maintenance. Very private setting with mature hedges and trees. Enjoy extra space between homes next to an easement. Kick back and relax in your covered patio which is enclosed to use as a Florida room. An additional extended brick paver patio is great to enjoy our South Florida Sunshine. This home has both a living room and family room. Kitchen is totally in-trend with grey cabinets, cabinet crown molding, glass cabinets and a 24'' deep cabinet over refrigerator for storing your big platters. The counter height bar is perfect for entertaining and will surely be the HUB for entertaining.
Location
State FL
County Palm Beach
Area 5740
Zoning RM-2
Rooms
Other Rooms Family, Laundry-Inside
Master Bath Dual Sinks, Mstr Bdrm - Ground, Mstr Bdrm - Sitting, Separate Shower, Separate Tub
Interior
Interior Features Closet Cabinets, Ctdrl/Vault Ceilings, Foyer, Pantry, Roman Tub, Stack Bedrooms, Walk-in Closet
Heating Central, Electric
Cooling Central, Electric, Paddle Fans
Flooring Laminate, Tile
Furnishings Unfurnished
Exterior
Exterior Feature Auto Sprinkler, Covered Patio, Open Patio, Screened Patio
Garage Drive - Decorative, Driveway, Garage - Attached
Garage Spaces 2.0
Community Features Sold As-Is
Utilities Available Cable, Electric, Lake Worth Drain Dis, Public Sewer, Public Water, Underground
Amenities Available None
Waterfront No
Waterfront Description None
View Garden
Roof Type S-Tile
Present Use Sold As-Is
Parking Type Drive - Decorative, Driveway, Garage - Attached
Exposure South
Private Pool No
Building
Lot Description < 1/4 Acre, Interior Lot, Paved Road, Public Road, Sidewalks, Treed Lot
Story 1.00
Foundation CBS
Construction Status Resale
Schools
Elementary Schools Diamond View Elementary School
Middle Schools Tradewinds Middle School
High Schools Santaluces Community High
Others
Pets Allowed Restricted
HOA Fee Include 162.00
Senior Community No Hopa
Restrictions Buyer Approval,Commercial Vehicles Prohibited,Interview Required,Lease OK w/Restrict,No RV
Acceptable Financing Cash, Conventional
Membership Fee Required No
Listing Terms Cash, Conventional
Financing Cash,Conventional
Pets Description No Aggressive Breeds
Read Less
Want to know what your home might be worth? Contact us for a FREE valuation!

Our team is ready to help you sell your home for the highest possible price ASAP







