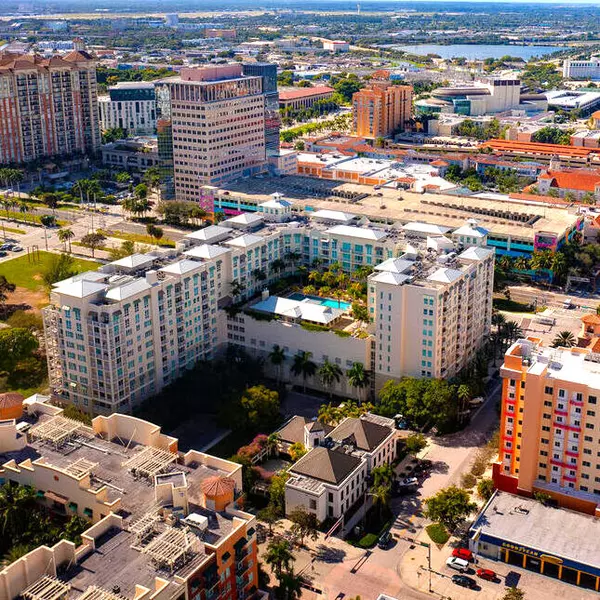Bought with Compass Florida, LLC
$560,000
$550,000
1.8%For more information regarding the value of a property, please contact us for a free consultation.
480 Hibiscus ST 539 West Palm Beach, FL 33401
2 Beds
2 Baths
1,045 SqFt
Key Details
Sold Price $560,000
Property Type Condo
Sub Type Condo/Coop
Listing Status Sold
Purchase Type For Sale
Square Footage 1,045 sqft
Price per Sqft $535
Subdivision City Palms Condo
MLS Listing ID RX-10776323
Sold Date 03/31/22
Style < 4 Floors
Bedrooms 2
Full Baths 2
Construction Status Resale
HOA Fees $640/mo
HOA Y/N Yes
Abv Grd Liv Area 20
Min Days of Lease 30
Year Built 2008
Annual Tax Amount $4,543
Tax Year 2021
Property Description
Welcome to City Palms luxury living! Located in the heart of West Palm Beach, 5 minute stroll to Rosemary Square offers five star restaurants, trending boutiques, art galleries, Kravis Center, and high-end fitness studios. Enjoy a relaxing day at the beach, followed by a show at the Kravis Center, ending the night at Florida's eclectic night life on Clematis Street or Palm Beach Island, all within minutes. This bright and modern unit includes quartz countertops, SS appliances, porcelain tile, 9 ft ceilings, hurricane impact storm protection, and a private balcony on the 5th floor. City Palms offers 24 hour security, concierge, valet, luxury gym with two Pelotons, 70 ft. heated pool on the 6th floor, hot-tub, sauna, lounge room with a billiard table, and more!
Location
State FL
County Palm Beach
Community City Palms
Area 5420
Zoning QGD-10
Rooms
Other Rooms Family, Laundry-Inside
Master Bath 2 Master Baths, Dual Sinks, Separate Shower, Separate Tub
Interior
Interior Features Elevator, Entry Lvl Lvng Area, Fire Sprinkler, Pantry, Roman Tub, Split Bedroom, Volume Ceiling, Walk-in Closet
Heating Central, Electric
Cooling Central, Electric
Flooring Laminate, Tile
Furnishings Furniture Negotiable
Exterior
Exterior Feature Open Balcony
Garage Assigned, Garage - Building
Utilities Available Cable, Electric, Public Sewer, Public Water
Amenities Available Bike - Jog, Billiards, Business Center, Community Room, Dog Park, Elevator, Fitness Center, Library, Lobby, Manager on Site, Pool, Sauna, Sidewalks, Spa-Hot Tub, Tennis, Trash Chute
Waterfront No
Waterfront Description None
View City
Handicap Access Handicap Access
Parking Type Assigned, Garage - Building
Exposure South
Private Pool No
Building
Story 10.00
Unit Features Interior Hallway,Lobby
Foundation CBS
Unit Floor 5
Construction Status Resale
Schools
Elementary Schools Roosevelt Elementary School
Middle Schools Conniston Middle School
High Schools Forest Hill Community High School
Others
Pets Allowed Restricted
HOA Fee Include 640.00
Senior Community No Hopa
Restrictions Interview Required,Lease OK,Tenant Approval
Security Features Burglar Alarm,Doorman,Entry Card,Lobby,TV Camera
Acceptable Financing Cash, Conventional
Membership Fee Required No
Listing Terms Cash, Conventional
Financing Cash,Conventional
Pets Description Number Limit
Read Less
Want to know what your home might be worth? Contact us for a FREE valuation!

Our team is ready to help you sell your home for the highest possible price ASAP







