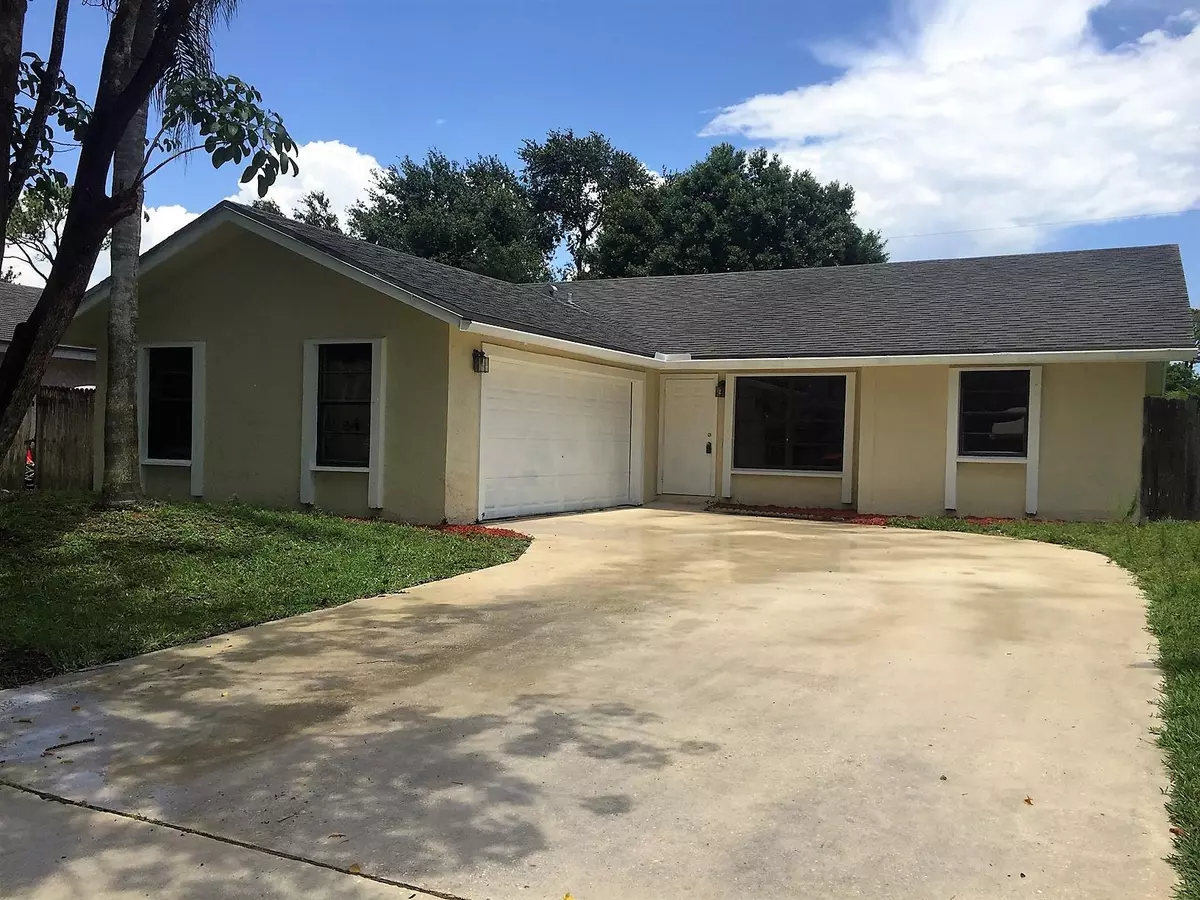Bought with Keller Williams Realty Jupiter
$255,000
$259,900
1.9%For more information regarding the value of a property, please contact us for a free consultation.
6071 Ferrera ST Jupiter, FL 33458
3 Beds
2 Baths
1,331 SqFt
Key Details
Sold Price $255,000
Property Type Single Family Home
Sub Type Single Family Detached
Listing Status Sold
Purchase Type For Sale
Square Footage 1,331 sqft
Price per Sqft $191
Subdivision North Palm Beach Heights Sec 2A In Pb 27 P 48 & 49
MLS Listing ID RX-10239000
Sold Date 11/10/16
Style < 4 Floors,A-Frame
Bedrooms 3
Full Baths 2
Construction Status Resale
HOA Y/N No
Year Built 1988
Annual Tax Amount $2,581
Tax Year 2015
Lot Size 6,000 Sqft
Property Description
A quaint 3 bedroom 2 bath home located on a quiet dead end street in the highly sought community of the Heights of Jupiter. This home boasts a split floor plan with vaulted ceiling. Master bedroom with master bath includes large walk in closet. Open kitchen with large pantry. French doors open to large fenced backyard and 2 car garage. Newer Roof, A/C Unit and very recently replaced water heater. Centrally located, within minutes to I95. Walking distance to Abacoa, Roger Dean Stadium and only a short distance to many of Jupiter's beautiful shopping, dining and entertainment attractions including the new Harbourside Place. A Great family community located in a A rated school distric
Location
State FL
County Palm Beach
Area 5330
Zoning R2(cit
Rooms
Other Rooms Family, Laundry-Inside, Laundry-Util/Closet
Master Bath Mstr Bdrm - Ground
Interior
Interior Features Built-in Shelves, Ctdrl/Vault Ceilings, French Door, Laundry Tub, Pull Down Stairs, Split Bedroom, Walk-in Closet
Heating Central, Electric
Cooling Ceiling Fan, Central, Electric
Flooring Laminate, Tile
Furnishings Unfurnished
Exterior
Exterior Feature Auto Sprinkler, Fence, Open Patio
Parking Features Driveway, Garage - Attached
Garage Spaces 2.0
Community Features Sold As-Is
Utilities Available Public Sewer, Public Water
Amenities Available Basketball, Bike - Jog, Picnic Area
Waterfront Description None
Roof Type Comp Shingle
Present Use Sold As-Is
Exposure South
Private Pool No
Building
Lot Description < 1/4 Acre, Cul-De-Sac, Paved Road, Sidewalks
Story 1.00
Foundation Frame, Stucco
Construction Status Resale
Schools
Elementary Schools Lighthouse Elementary School
Middle Schools Independence Middle School
High Schools William T. Dwyer High School
Others
Pets Allowed Yes
Senior Community No Hopa
Restrictions None
Security Features Burglar Alarm
Acceptable Financing Cash, Conventional, FHA
Horse Property No
Membership Fee Required No
Listing Terms Cash, Conventional, FHA
Financing Cash,Conventional,FHA
Read Less
Want to know what your home might be worth? Contact us for a FREE valuation!

Our team is ready to help you sell your home for the highest possible price ASAP






