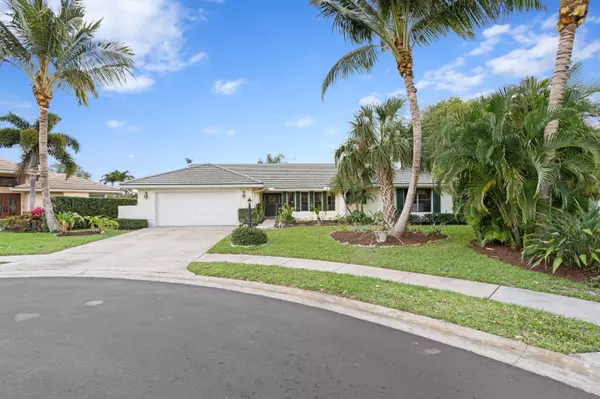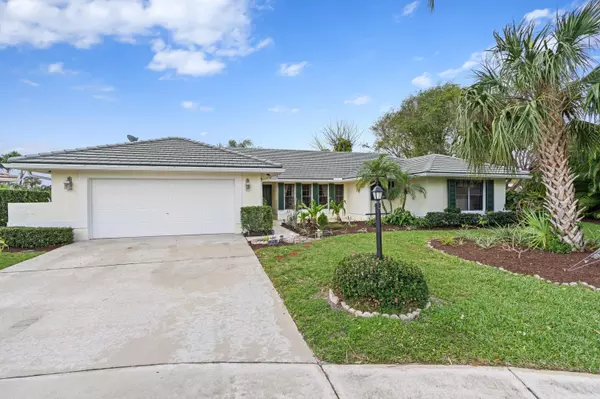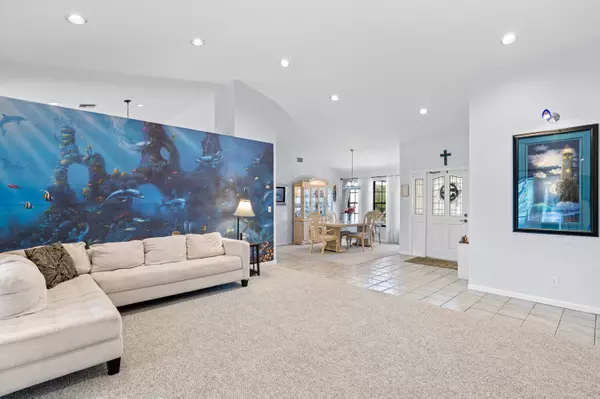Bought with Premier Brokers International
$900,000
$850,000
5.9%For more information regarding the value of a property, please contact us for a free consultation.
13391 Bradfords Wharf Palm Beach Gardens, FL 33410
5 Beds
3 Baths
2,754 SqFt
Key Details
Sold Price $900,000
Property Type Single Family Home
Sub Type Single Family Detached
Listing Status Sold
Purchase Type For Sale
Square Footage 2,754 sqft
Price per Sqft $326
Subdivision Crystal Pointe 1
MLS Listing ID RX-10783747
Sold Date 05/13/22
Style Ranch
Bedrooms 5
Full Baths 3
Construction Status Resale
HOA Fees $293/mo
HOA Y/N Yes
Year Built 1987
Annual Tax Amount $6,082
Tax Year 2021
Lot Size 0.360 Acres
Property Description
Located in the sought after neighborhood of Crystal Pointe, The Estates - and only ~2.5 miles from the ocean. The beautifully spacious (over 2700 sq feet) home boasts 5 bedrooms and 3 bathrooms with a split floor plan.The property is the biggest parcel in the neighborhood - overlooking the lake w/ water feature. It is situated on a private cut-de-sac street with privacy and many fruit frees and exotic landscaping. Room for pool! (2) 2.5 TON A/C Units w/ Microprocessor Controlled Soft Start - 2017 and 2018 (saves power). Circuit panel - 2017. Generator Transfer Switch - 2017. Water heater - 2017. Gutters - 2017. Knockdown Ceiling main areas - 2020. Flat Cement Tile Roof (Grade-4) - 2004 (pressure treated last week). Bahama Hurricane Shutters. Florida Glass for back Patio Screen - 2
Location
State FL
County Palm Beach
Area 5230
Zoning RS
Rooms
Other Rooms Family, Laundry-Inside
Master Bath Dual Sinks, Separate Shower, Separate Tub
Interior
Interior Features Entry Lvl Lvng Area, Split Bedroom
Heating Central
Cooling Central
Flooring Carpet, Tile, Vinyl Floor
Furnishings Unfurnished
Exterior
Exterior Feature Custom Lighting, Fruit Tree(s), Lake/Canal Sprinkler, Room for Pool, Screened Patio, Shutters
Parking Features 2+ Spaces
Garage Spaces 2.0
Community Features Gated Community
Utilities Available Cable, Electric, Public Sewer, Public Water
Amenities Available Basketball, Bike - Jog, Clubhouse, Fitness Center, Pickleball, Pool, Sidewalks, Street Lights, Tennis
Waterfront Description Lake
View Lake
Roof Type Concrete Tile,Flat Tile
Exposure North
Private Pool No
Building
Lot Description 1/4 to 1/2 Acre
Story 1.00
Foundation CBS, Stucco
Construction Status Resale
Schools
Elementary Schools Dwight D. Eisenhower Elementary School
Middle Schools Howell L. Watkins Middle School
High Schools William T. Dwyer High School
Others
Pets Allowed Yes
HOA Fee Include Cable,Common Areas,Management Fees,Security
Senior Community No Hopa
Restrictions Buyer Approval
Acceptable Financing Cash, Conventional
Horse Property No
Membership Fee Required No
Listing Terms Cash, Conventional
Financing Cash,Conventional
Read Less
Want to know what your home might be worth? Contact us for a FREE valuation!

Our team is ready to help you sell your home for the highest possible price ASAP






