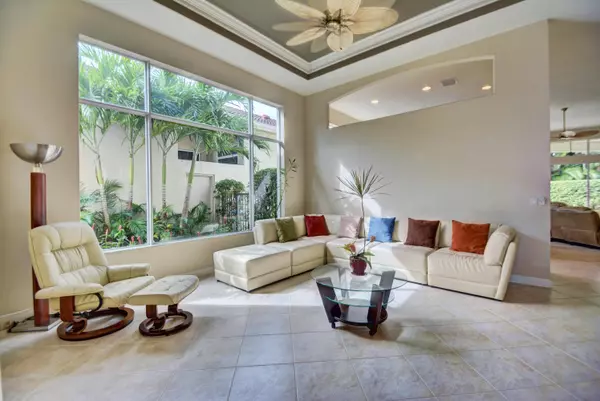Bought with Bruce Alan Realty Advisers LLC
$700,000
$750,000
6.7%For more information regarding the value of a property, please contact us for a free consultation.
16295 W Via Venetia Delray Beach, FL 33484
3 Beds
3.1 Baths
3,016 SqFt
Key Details
Sold Price $700,000
Property Type Single Family Home
Sub Type Single Family Detached
Listing Status Sold
Purchase Type For Sale
Square Footage 3,016 sqft
Price per Sqft $232
Subdivision Mizners Preserve
MLS Listing ID RX-10280598
Sold Date 02/17/17
Style Mediterranean
Bedrooms 3
Full Baths 3
Half Baths 1
Construction Status Resale
HOA Fees $593/mo
HOA Y/N Yes
Abv Grd Liv Area 9
Year Built 2000
Annual Tax Amount $8,629
Tax Year 2015
Lot Size 7,150 Sqft
Property Description
Fabulous pristine one story open concept home in Mizner's Preserve. 3 Bedroom 3 1/2 bath pool and spa home. No need to do work here. Large Porcelain neutral tiles are set on a diagonal. Built in cherry wood office with new laminate plank flooring. All bedrooms were just installed with new plank laminate flooring. Custom upgrades include wood cabinetry in Kitchen with granite tops. New stainless steel Kitchen Aid dishwasher, double oven and large side by side built in Kitchen Aid Refrigerator. Enjoy gas cooking with a gas cooktop. Other gas features are gas dryer, gas water heater and gas grill. Nest thermostats and Lutron lighting. Salt water generation heated pool and spa. AC and water heater replaced 6 years ago. Extraordinary garage with tiled floor and built in cabinetry.
Location
State FL
County Palm Beach
Community Mizners Preserve
Area 4640
Zoning Resdential PUD
Rooms
Other Rooms Family, Laundry-Inside, Atrium, Den/Office
Master Bath Separate Shower, Mstr Bdrm - Ground, Dual Sinks, Whirlpool Spa, Spa Tub & Shower, Separate Tub
Interior
Interior Features Split Bedroom, Laundry Tub, French Door, Roman Tub, Built-in Shelves, Volume Ceiling, Walk-in Closet, Pull Down Stairs, Foyer, Pantry
Heating Central, Electric, Zoned
Cooling Zoned, Central, Ceiling Fan
Flooring Tile, Laminate
Furnishings Unfurnished,Furniture Negotiable
Exterior
Exterior Feature Fence, Open Patio, Shutters, Auto Sprinkler
Garage Driveway, Drive - Decorative
Garage Spaces 3.0
Pool Gunite, Salt Chlorination, Auto Chlorinator, Spa, Equipment Included, Heated
Utilities Available Public Water, Public Sewer, Gas Natural, Cable
Amenities Available Pool, Whirlpool, Sidewalks, Game Room, Community Room, Fitness Center, Lobby, Clubhouse, Bike - Jog, Tennis
Waterfront No
Waterfront Description None
View Pool, Garden
Roof Type S-Tile
Parking Type Driveway, Drive - Decorative
Exposure East
Private Pool Yes
Building
Lot Description 1/4 to 1/2 Acre, West of US-1, Sidewalks, Interior Lot
Story 1.00
Foundation CBS, Concrete, Block
Construction Status Resale
Schools
Elementary Schools Morikami Park Elementary School
Middle Schools Omni Middle School
High Schools Spanish River Community High School
Others
Pets Allowed Yes
HOA Fee Include 593.91
Senior Community No Hopa
Restrictions No Truck/RV
Security Features Motion Detector,Burglar Alarm,Gate - Manned
Acceptable Financing Cash, Conventional
Membership Fee Required No
Listing Terms Cash, Conventional
Financing Cash,Conventional
Read Less
Want to know what your home might be worth? Contact us for a FREE valuation!

Our team is ready to help you sell your home for the highest possible price ASAP







