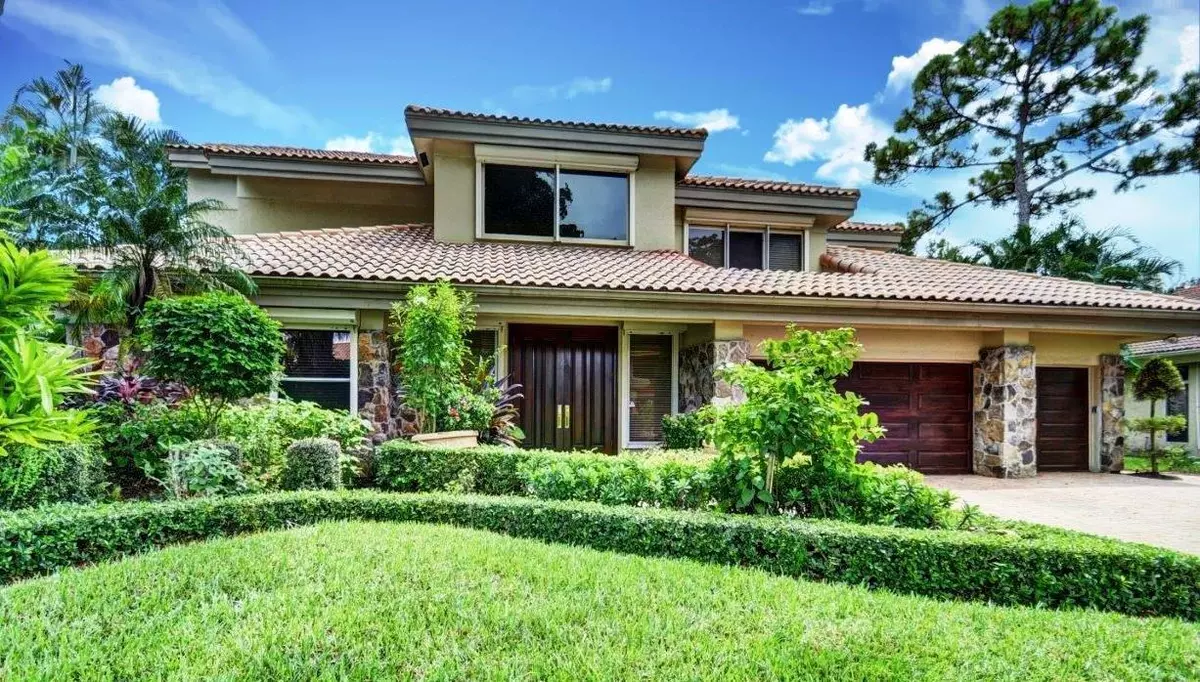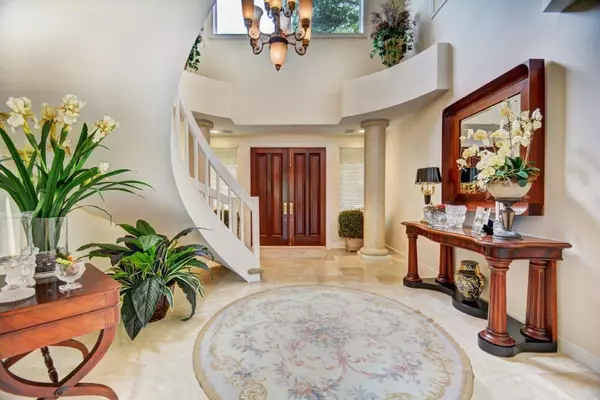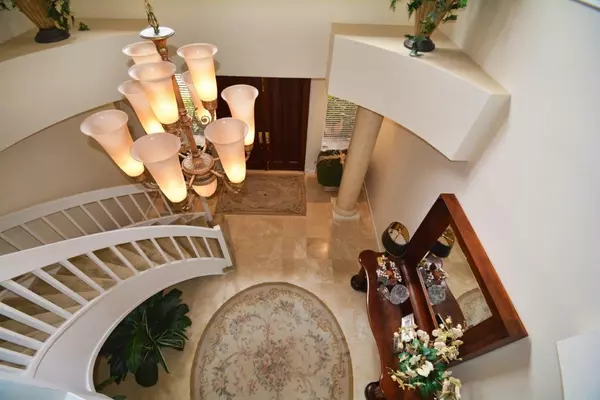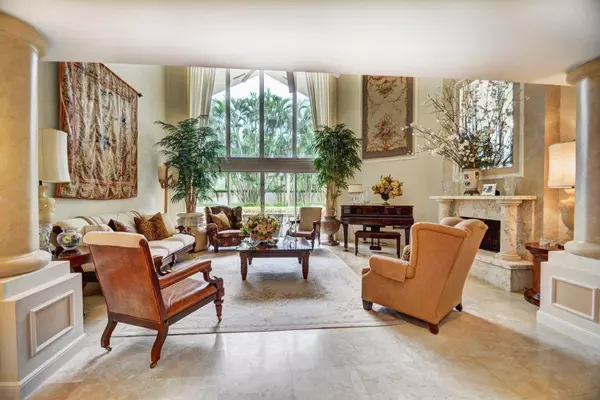Bought with Keller Williams Realty Boca Raton
$760,000
$789,000
3.7%For more information regarding the value of a property, please contact us for a free consultation.
4832 NW 25th WAY Boca Raton, FL 33434
5 Beds
4 Baths
3,910 SqFt
Key Details
Sold Price $760,000
Property Type Single Family Home
Sub Type Single Family Detached
Listing Status Sold
Purchase Type For Sale
Square Footage 3,910 sqft
Price per Sqft $194
Subdivision Colonnade Glen Oaks
MLS Listing ID RX-10265268
Sold Date 02/22/17
Style < 4 Floors,Mediterranean
Bedrooms 5
Full Baths 4
Construction Status Resale
HOA Fees $95/mo
HOA Y/N Yes
Year Built 1988
Annual Tax Amount $8,497
Tax Year 2015
Lot Size 0.261 Acres
Property Description
Magnificent 2-story home completely updated located in the heart of Boca Raton. Perfect for the discriminating buyer. Close to parks, recreational areas, schools and shopping with easy access to major roadways. There are too many special features to list but some include: Subzero refrigerator, 2 Miele dishwashers, wine refrigerator in kitchen with separate wine closet, double ovens, , electric hurricane and manuel shutters, lower level, 2 hot water heaters, 3 zone air conditioning, 2 are less than 10 year's old and one less than 3 year's old, hardwood floors in the bedrooms, Saturnia marble in foyer and living areas, steam shower, fireplace, Bang & Olfsen sound system, extended brick patio,solar heated lap pool and exquisite landscaping! Must see
Location
State FL
County Palm Beach
Community Colonnade
Area 4560
Zoning R1A
Rooms
Other Rooms Family
Master Bath Dual Sinks, Mstr Bdrm - Ground, Separate Shower, Separate Tub
Interior
Interior Features Built-in Shelves, Ctdrl/Vault Ceilings, Fireplace(s), Pantry, Volume Ceiling, Walk-in Closet
Heating Central, Electric
Cooling Central, Electric
Flooring Marble, Wood Floor
Furnishings Unfurnished
Exterior
Parking Features Driveway, Garage - Attached
Garage Spaces 3.0
Pool Inground
Community Features Sold As-Is
Utilities Available Cable, Electric, Public Sewer, Public Water
Amenities Available Basketball, Bike - Jog, Picnic Area, Sidewalks, Street Lights, Tennis
Waterfront Description None
View Garden, Pool
Roof Type Concrete Tile,S-Tile
Present Use Sold As-Is
Exposure West
Private Pool Yes
Building
Lot Description 1/4 to 1/2 Acre, Paved Road
Story 2.00
Foundation CBS, Frame, Stucco
Construction Status Resale
Schools
Elementary Schools Calusa Elementary School
Middle Schools Omni Middle School
High Schools Spanish River Community High School
Others
Pets Allowed Yes
HOA Fee Include Common Areas,Trash Removal
Senior Community No Hopa
Restrictions Commercial Vehicles Prohibited,Lease OK,No Truck/RV
Security Features Security Patrol,Security Sys-Owned
Acceptable Financing Cash, Conventional
Horse Property No
Membership Fee Required No
Listing Terms Cash, Conventional
Financing Cash,Conventional
Read Less
Want to know what your home might be worth? Contact us for a FREE valuation!

Our team is ready to help you sell your home for the highest possible price ASAP






