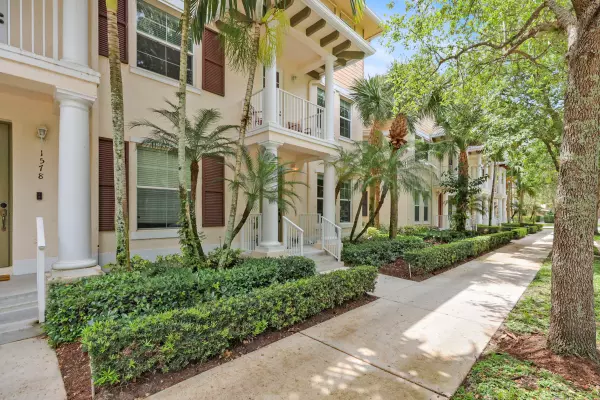Bought with Aurora Real Estate Services
$555,000
$525,000
5.7%For more information regarding the value of a property, please contact us for a free consultation.
1582 Grande Cull WAY Jupiter, FL 33458
3 Beds
2.2 Baths
1,932 SqFt
Key Details
Sold Price $555,000
Property Type Townhouse
Sub Type Townhouse
Listing Status Sold
Purchase Type For Sale
Square Footage 1,932 sqft
Price per Sqft $287
Subdivision Abacoa Town Center Pl No 3
MLS Listing ID RX-10789838
Sold Date 06/06/22
Style Townhouse
Bedrooms 3
Full Baths 2
Half Baths 2
Construction Status Resale
HOA Fees $298/mo
HOA Y/N Yes
Abv Grd Liv Area 27
Year Built 2005
Annual Tax Amount $3,211
Tax Year 2021
Lot Size 2,082 Sqft
Property Description
Pristine, Solid Built Townhome in the heart of Abacoa, one of Jupiter's most coveted neighborhoods. This beautiful, light & bright End Unit offers 3 Bedrooms, additional Multi-Purpose Room, 2 Full Baths, 2 Half Baths, & 2 Car Garage. Granite countertops, hardwood cabinets, tumbled marble back splash & huge double sink adorn the kitchen. Updated flooring includes luxury wood-look vinyl, ceramic tile, & new carpeting. The lifestyle in Antigua at Abacoa is unparalleled, providing a small town feel with a slight city vibe & everything just steps from your front door. Sip your morning coffee on your balcony overlooking the park, stroll over to your favorite shop or cafe at Town Center, take a dip in the community pool, or catch a game at Roger Dean Stadium. It's all within walking distance.
Location
State FL
County Palm Beach
Community Antigua At Town Center
Area 5330
Zoning MXD
Rooms
Other Rooms Family, Laundry-Inside
Master Bath Mstr Bdrm - Upstairs
Interior
Interior Features Split Bedroom, Volume Ceiling
Heating Central, Electric
Cooling Ceiling Fan, Central, Electric
Flooring Carpet, Ceramic Tile, Vinyl Floor
Furnishings Unfurnished
Exterior
Exterior Feature Covered Balcony
Garage 2+ Spaces, Driveway, Garage - Attached
Garage Spaces 2.0
Utilities Available Cable, Electric, Public Sewer, Public Water
Amenities Available Clubhouse, Park, Pool, Sidewalks, Tennis
Waterfront No
Waterfront Description None
Roof Type Metal
Parking Type 2+ Spaces, Driveway, Garage - Attached
Exposure North
Private Pool No
Building
Lot Description < 1/4 Acre
Story 3.00
Unit Features Corner,Multi-Level
Foundation Block, CBS, Concrete
Construction Status Resale
Schools
Elementary Schools Lighthouse Elementary School
Middle Schools Independence Middle School
High Schools William T. Dwyer High School
Others
Pets Allowed Yes
HOA Fee Include 298.00
Senior Community No Hopa
Restrictions Buyer Approval,Commercial Vehicles Prohibited,Tenant Approval
Acceptable Financing Cash, Conventional, FHA, VA
Membership Fee Required No
Listing Terms Cash, Conventional, FHA, VA
Financing Cash,Conventional,FHA,VA
Pets Description Number Limit, Size Limit
Read Less
Want to know what your home might be worth? Contact us for a FREE valuation!

Our team is ready to help you sell your home for the highest possible price ASAP







