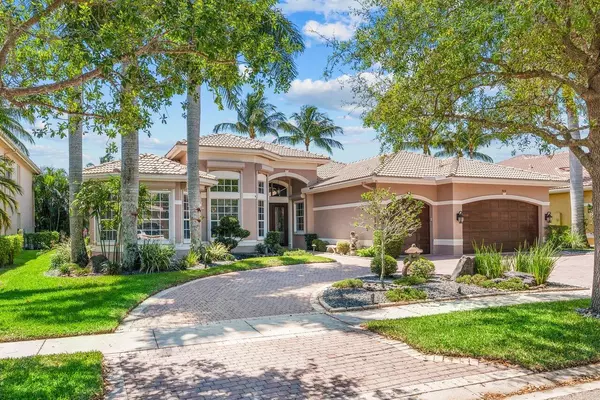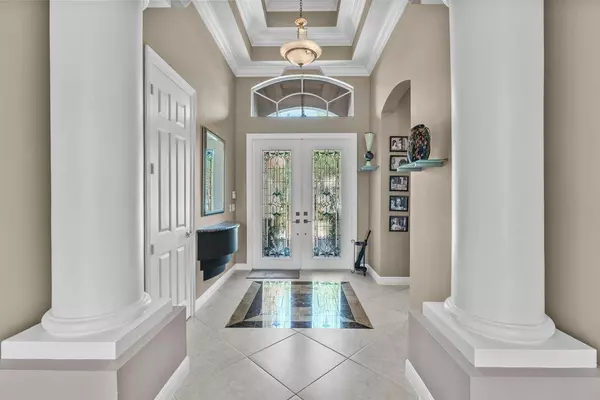Bought with Gofman, LLC.
$1,425,000
$1,425,000
For more information regarding the value of a property, please contact us for a free consultation.
9656 Savona Winds DR Delray Beach, FL 33446
5 Beds
4 Baths
3,556 SqFt
Key Details
Sold Price $1,425,000
Property Type Single Family Home
Sub Type Single Family Detached
Listing Status Sold
Purchase Type For Sale
Square Footage 3,556 sqft
Price per Sqft $400
Subdivision Saturnia Isles
MLS Listing ID RX-10787128
Sold Date 06/07/22
Style Ranch
Bedrooms 5
Full Baths 4
Construction Status Resale
HOA Fees $365/mo
HOA Y/N Yes
Year Built 2004
Annual Tax Amount $9,241
Tax Year 2021
Property Description
Here is your opportunity to own the best 1 story home GL has ever built. The Picasso floor plan features a three way split of 5 bedrooms, 4 baths, 3 car garage all sited on a private lake lot with a screened in heated pool. Complete Electric shutters / accordion shutters newer hurricane rated garage doors along with a whole house generator with smart load shedding offer peace and serenity 12 months a year. New 3 ton and 5 ton A/C systems installed 12/2020. Newer pool heater, pool resurfacing, salt water cell chlorination, fence , landscape LED lighting and more. The house has newer appliances and was freshly painted just a few years ago. This is a true Turnkey home ready for the buyer who appreciates the best in South Florida Living.
Location
State FL
County Palm Beach
Community Saturnia Isles
Area 4740
Zoning AGR-PU
Rooms
Other Rooms Cabana Bath, Family
Master Bath Bidet, Dual Sinks, Mstr Bdrm - Ground, Separate Shower, Separate Tub
Interior
Interior Features Bar, Built-in Shelves, Foyer, Kitchen Island, Pantry, Split Bedroom, Walk-in Closet
Heating Central, Electric, Zoned
Cooling Ceiling Fan, Central, Electric
Flooring Ceramic Tile, Laminate, Marble
Furnishings Unfurnished
Exterior
Exterior Feature Covered Patio, Lake/Canal Sprinkler, Screened Patio
Parking Features Drive - Circular, Garage - Attached
Garage Spaces 3.0
Pool Heated, Inground, Salt Chlorination, Screened
Community Features Gated Community
Utilities Available Cable, Electric, Public Sewer, Public Water
Amenities Available Basketball, Bike - Jog, Clubhouse, Community Room, Fitness Center, Playground, Pool, Sauna, Spa-Hot Tub, Tennis
Waterfront Description Lake
View Lake, Pool
Roof Type S-Tile
Exposure North
Private Pool Yes
Building
Story 1.00
Foundation CBS
Construction Status Resale
Schools
Elementary Schools Sunrise Park Elementary School
Middle Schools Eagles Landing Middle School
High Schools Olympic Heights Community High
Others
Pets Allowed Yes
HOA Fee Include Cable,Common Areas,Security
Senior Community No Hopa
Restrictions Buyer Approval,Commercial Vehicles Prohibited,Interview Required,Other
Security Features Burglar Alarm,Gate - Manned,Security Sys-Owned
Acceptable Financing Cash, Conventional
Horse Property No
Membership Fee Required No
Listing Terms Cash, Conventional
Financing Cash,Conventional
Pets Allowed No Aggressive Breeds
Read Less
Want to know what your home might be worth? Contact us for a FREE valuation!

Our team is ready to help you sell your home for the highest possible price ASAP






