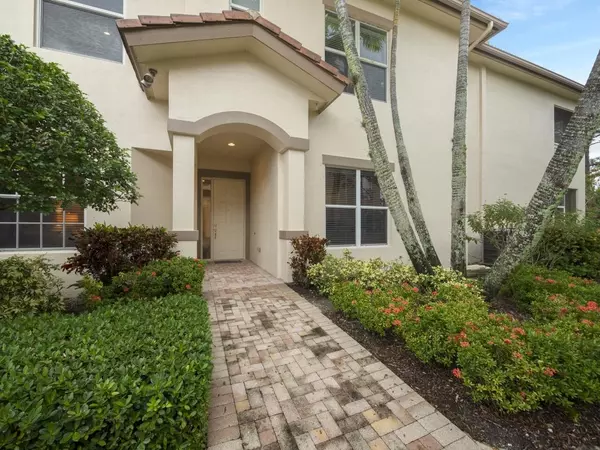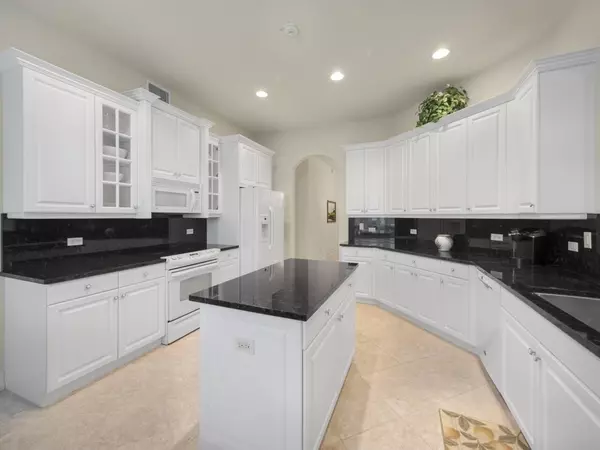Bought with The Telchin Group LLC
$610,000
$642,000
5.0%For more information regarding the value of a property, please contact us for a free consultation.
10376 Orchid Reserve DR 12b West Palm Beach, FL 33412
2 Beds
2 Baths
2,356 SqFt
Key Details
Sold Price $610,000
Property Type Condo
Sub Type Condo/Coop
Listing Status Sold
Purchase Type For Sale
Square Footage 2,356 sqft
Price per Sqft $258
Subdivision Orchid Reserve Condo
MLS Listing ID RX-10793659
Sold Date 06/20/22
Style Contemporary
Bedrooms 2
Full Baths 2
Construction Status Resale
Membership Fee $50,000
HOA Fees $755/mo
HOA Y/N Yes
Year Built 2006
Annual Tax Amount $4,319
Tax Year 2021
Property Description
This meticulously maintained FIRST FLOOR spacious coach home offers 2 BR, 2 baths, plus office/den, and a two car garage. Enjoy the expansive great room, formal dining room, large eat-in kitchen with 42'' cabinetry, granite counters and an island. Large master suite offers two walk-in closets beautiful wood flooring , en-suite bath with a jacuzzi tub and a walk-in shower. Office/den could serve as the 3rd BR. Relax on the large screened patio and enjoy the peaceful views of the preserve and the abundant wildlife. This home also features remotely controlled sun shades on the patio and a new full house air purifier. Tastefully FURNISHED, this home is offered TURN-KEY, with a few exceptions.Enjoy the lifestyle you always dreamed of with all the resort style amenities the club at IBIS offer
Location
State FL
County Palm Beach
Community Ibis Golf & Country Club
Area 5540
Zoning RPD(ci
Rooms
Other Rooms Family, Laundry-Inside, Laundry-Util/Closet
Master Bath Dual Sinks, Mstr Bdrm - Ground, Separate Shower, Whirlpool Spa
Interior
Interior Features Kitchen Island, Laundry Tub, Pantry, Roman Tub, Walk-in Closet
Heating Central
Cooling Central
Flooring Carpet, Ceramic Tile
Furnishings Partially Furnished
Exterior
Exterior Feature Auto Sprinkler, Screened Patio, Shutters
Parking Features Garage - Attached
Garage Spaces 2.0
Community Features Gated Community
Utilities Available Cable, Public Sewer, Public Water
Amenities Available Basketball, Bike - Jog, Bocce Ball, Cafe/Restaurant, Clubhouse, Fitness Center, Pickleball, Pool
Waterfront Description Pond
View Preserve
Roof Type S-Tile
Exposure North
Private Pool No
Building
Lot Description < 1/4 Acre
Story 1.00
Unit Features Corner
Foundation CBS
Unit Floor 1
Construction Status Resale
Schools
High Schools Seminole Ridge Community High School
Others
Pets Allowed Yes
HOA Fee Include Cable,Lawn Care,Security
Senior Community No Hopa
Restrictions Commercial Vehicles Prohibited,Lease OK w/Restrict,No RV
Security Features Gate - Manned,Private Guard,Security Patrol
Acceptable Financing Cash, Conventional
Horse Property No
Membership Fee Required Yes
Listing Terms Cash, Conventional
Financing Cash,Conventional
Pets Allowed Number Limit
Read Less
Want to know what your home might be worth? Contact us for a FREE valuation!

Our team is ready to help you sell your home for the highest possible price ASAP






