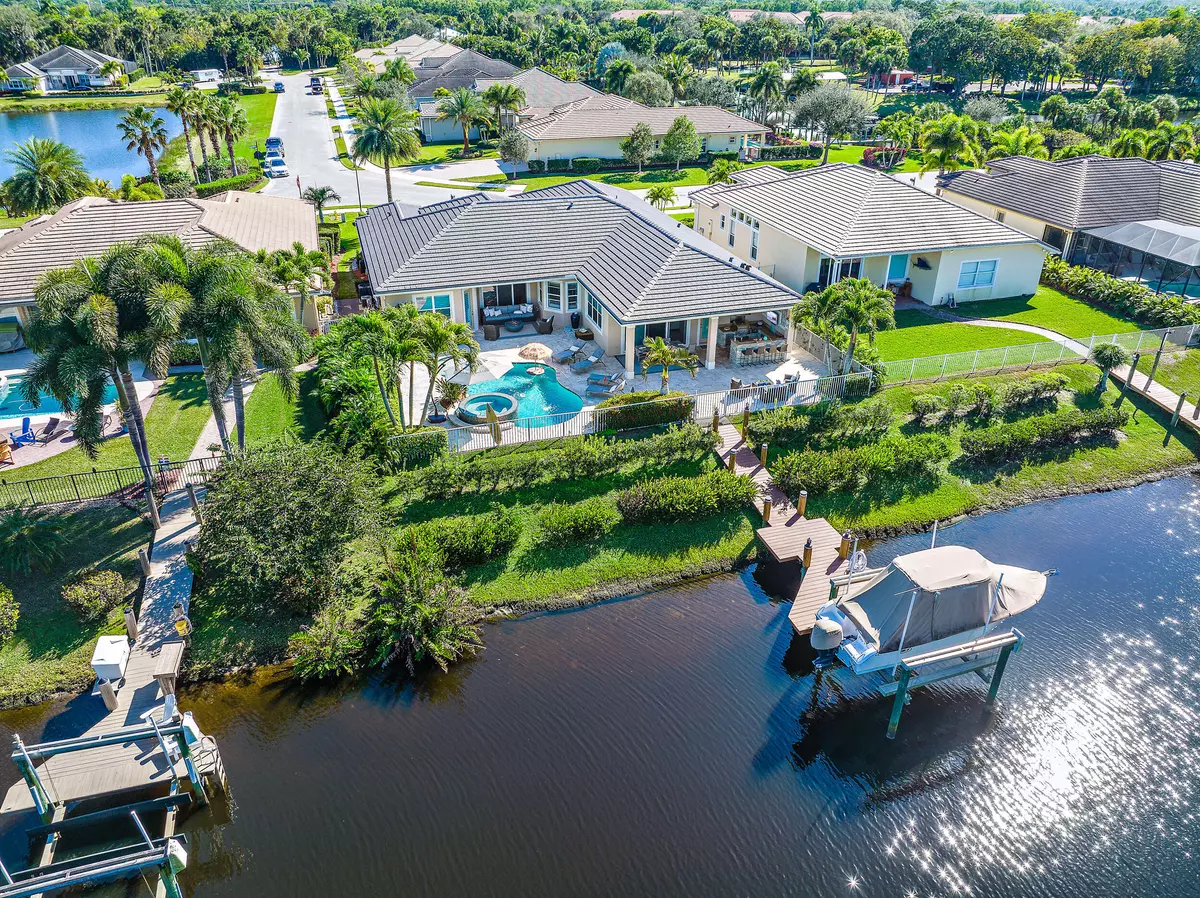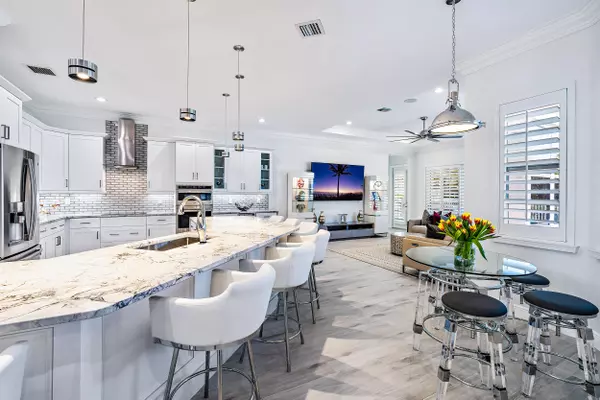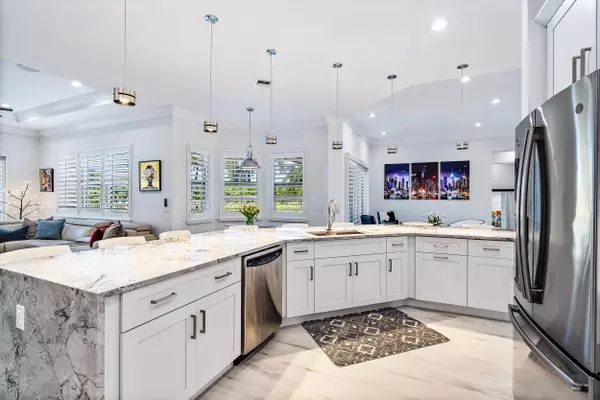Bought with Water Pointe Realty Group
$2,500,000
$2,500,000
For more information regarding the value of a property, please contact us for a free consultation.
467 SW Lost River RD Stuart, FL 34997
4 Beds
3.1 Baths
3,057 SqFt
Key Details
Sold Price $2,500,000
Property Type Single Family Home
Sub Type Single Family Detached
Listing Status Sold
Purchase Type For Sale
Square Footage 3,057 sqft
Price per Sqft $817
Subdivision Lost River Manors Phase 3 Of Lost River Plat Of
MLS Listing ID RX-10773451
Sold Date 06/21/22
Bedrooms 4
Full Baths 3
Half Baths 1
Construction Status Resale
HOA Fees $208/mo
HOA Y/N Yes
Year Built 2009
Annual Tax Amount $8,115
Tax Year 2021
Property Description
THIS HOME IS A TOTAL WOW. BEAUTIFULLY REMODELED 3057 SF, SINGLE STORY 4 BR + OFFICE, 3.1 BA + 3 CAR GARAGE WATERFRONT HOME in the esteemed Lost River Plantation boating neighborhood. Enjoy 10' volume ceilings, porcelain tile floors, impact windows + doors, + direct water views from the front door to the heated saltwater pool + spa, summer kitchen, entertainment deck and private dock w/a 13,000 lb boat lift. OCEAN ACCESS + NO FIXED BRIDGES. The heart of this home has been transformed into an open living plan, the center grounded by a 23 ft long entertainment peninsula topped w/high-end Super White Quartize w/a waterfall edge. Floors, kitchen + baths are brand new including a super sumptuous master bath.THIS IS A MUST SEE PROPERTY. NOTHING COMPARES AT THIS PRICE POINT!
Location
State FL
County Martin
Community Lost River Plantation
Area 12 - Stuart - Southwest
Zoning RES
Rooms
Other Rooms Cabana Bath, Den/Office, Family, Laundry-Inside, Pool Bath
Master Bath Dual Sinks, Mstr Bdrm - Ground, Mstr Bdrm - Sitting, Separate Shower, Separate Tub
Interior
Interior Features Bar, Built-in Shelves, Closet Cabinets, Entry Lvl Lvng Area, Foyer, Kitchen Island, Laundry Tub, Pantry, Pull Down Stairs, Split Bedroom, Volume Ceiling, Walk-in Closet
Heating Central, Electric, Zoned
Cooling Central, Electric, Zoned
Flooring Tile
Furnishings Unfurnished
Exterior
Exterior Feature Auto Sprinkler, Built-in Grill, Covered Patio, Custom Lighting, Fence, Open Patio, Screened Patio, Summer Kitchen, Zoned Sprinkler
Parking Features 2+ Spaces, Garage - Attached
Garage Spaces 3.0
Pool Autoclean, Concrete, Equipment Included, Freeform, Gunite, Heated, Inground, Salt Chlorination, Spa
Utilities Available Cable, Electric, Public Sewer, Public Water
Amenities Available Billiards, Boating, Clubhouse, Community Room, Sidewalks, Street Lights
Waterfront Description Canal Width 121+,No Fixed Bridges,Ocean Access,River
Water Access Desc Electric Available,Marina,Private Dock,Up to 40 Ft Boat
View River
Roof Type Flat Tile
Exposure Southwest
Private Pool Yes
Building
Lot Description 1/4 to 1/2 Acre, Paved Road, Sidewalks
Story 1.00
Foundation Block, CBS, Stucco
Construction Status Resale
Others
Pets Allowed Restricted
HOA Fee Include Common Areas,Manager,Reserve Funds
Senior Community No Hopa
Restrictions Buyer Approval
Security Features Security Patrol,Security Sys-Owned,TV Camera
Acceptable Financing Cash
Horse Property No
Membership Fee Required No
Listing Terms Cash
Financing Cash
Read Less
Want to know what your home might be worth? Contact us for a FREE valuation!

Our team is ready to help you sell your home for the highest possible price ASAP






