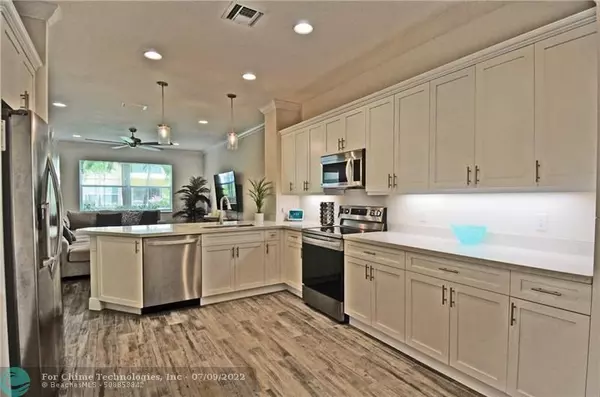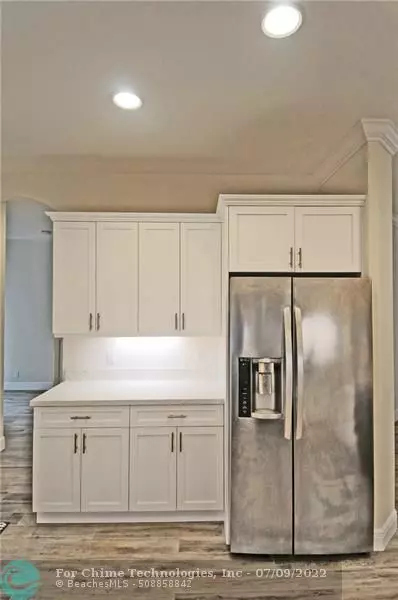$600,000
$625,000
4.0%For more information regarding the value of a property, please contact us for a free consultation.
15856 Binks Pointe Ter #15856 Wellington, FL 33414
3 Beds
2.5 Baths
2,335 SqFt
Key Details
Sold Price $600,000
Property Type Townhouse
Sub Type Townhouse
Listing Status Sold
Purchase Type For Sale
Square Footage 2,335 sqft
Price per Sqft $256
Subdivision Binks Pointe
MLS Listing ID F10332463
Sold Date 07/08/22
Style Townhouse Fee Simple
Bedrooms 3
Full Baths 2
Half Baths 1
Construction Status Resale
HOA Fees $270/mo
HOA Y/N Yes
Year Built 2020
Annual Tax Amount $7,044
Tax Year 2021
Property Description
Exquisitely engineered luxury townhome in highly coveted gated Binks community in Wellington. Excellent schools. Beautiful open format kitchen with quartz countertops, stainless steel appliances, and drop down lighting. First floor extends out into large screened patio. large master bedroom, tray ceiling, opulent his and hers walk in closets, and sizeable 2 FL covered balcony. Open loft. Separate laundry/utility room. Paver driveway. Spacious two car garage. Hurricane season? No problem: ALL hurricane impact windows, doors, and garage. Modern clubhouse. Considering a second home for seasonal use? We have you covered: optional purchase of furnishings. Whatever your needs or desires, this home has it all! Come. See. Experience this beautiful gem. Youll be glad you did.
Location
State FL
County Palm Beach County
Area Palm Beach 5520; 5530; 5570; 5580
Building/Complex Name BINKS POINTE
Rooms
Bedroom Description Master Bedroom Upstairs
Interior
Interior Features First Floor Entry, Pantry
Heating Central Heat
Cooling Central Cooling
Flooring Laminate, Tile Floors
Equipment Dishwasher, Dryer, Electric Water Heater, Refrigerator, Washer
Exterior
Exterior Feature Deck, Open Balcony
Garage Spaces 2.0
Community Features Gated Community
Amenities Available Cabana, Clubhouse-Clubroom, Fitness Center, Pool, Putting Green
Water Access N
Private Pool No
Building
Unit Features Garden View
Foundation Cbs Construction
Unit Floor 1
Construction Status Resale
Others
Pets Allowed Yes
HOA Fee Include 270
Senior Community No HOPA
Restrictions Other Restrictions
Security Features Complex Fenced
Acceptable Financing Cash, Conventional, FHA, VA
Membership Fee Required No
Listing Terms Cash, Conventional, FHA, VA
Pets Allowed No Restrictions
Read Less
Want to know what your home might be worth? Contact us for a FREE valuation!

Our team is ready to help you sell your home for the highest possible price ASAP

Bought with NV Realty Group, LLC






