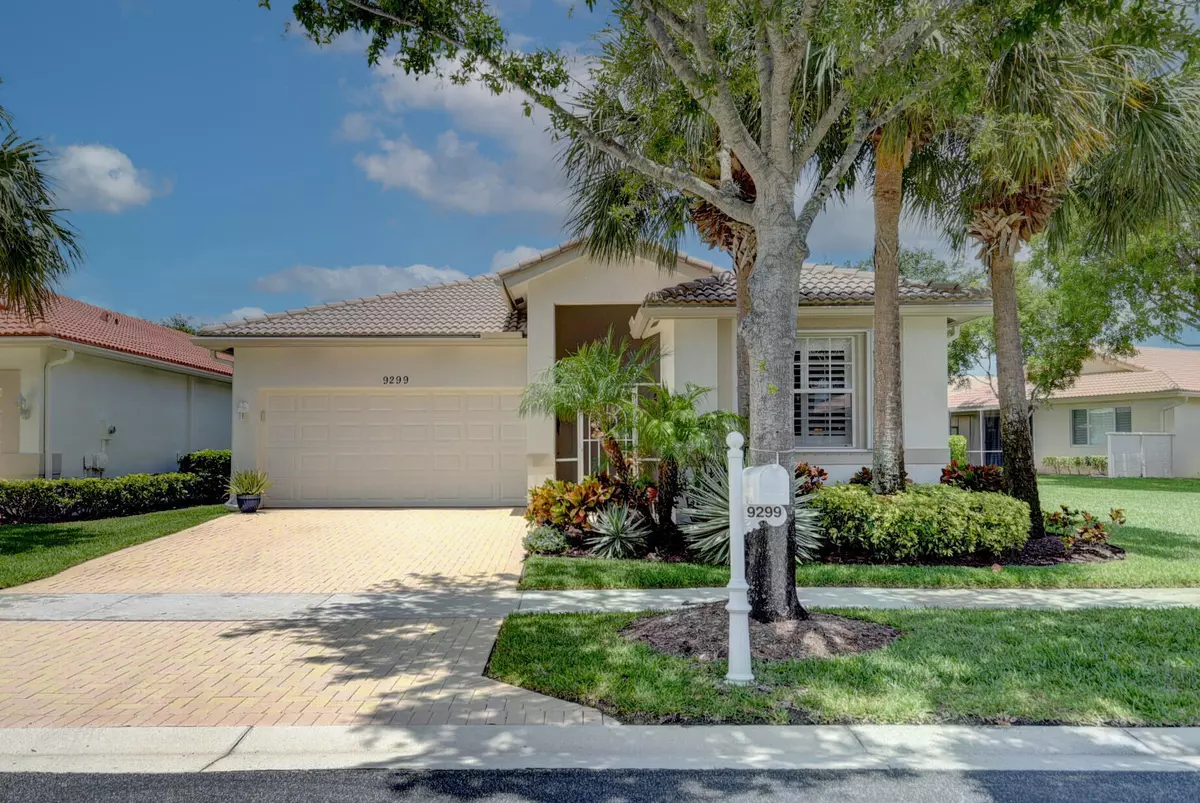Bought with Lang Realty - Boynton Beach
$539,000
$539,000
For more information regarding the value of a property, please contact us for a free consultation.
9299 Sapphire Cove DR West Palm Beach, FL 33411
3 Beds
2 Baths
1,984 SqFt
Key Details
Sold Price $539,000
Property Type Single Family Home
Sub Type Single Family Detached
Listing Status Sold
Purchase Type For Sale
Square Footage 1,984 sqft
Price per Sqft $271
Subdivision Baywinds
MLS Listing ID RX-10801413
Sold Date 07/07/22
Bedrooms 3
Full Baths 2
Construction Status Resale
HOA Fees $508/mo
HOA Y/N Yes
Year Built 2003
Annual Tax Amount $4,345
Tax Year 2021
Lot Size 9,486 Sqft
Property Description
Come discover beautiful Baywinds. Active 55+ gated community. Great location close to shops, grocery etc. Move-in ready home with updated kitchen, granite counters, Island counter, breakfast area, new 5 burner glass top stove, newer Kitchen Aid dishwasher. Tiled floors and BR's laminate. Separate laundry rm with tub sink & LG W/D 2 yrs old. Master BA w/ jacuzzi tub and walk-in shower w/ etched design shower dr. Dual sinks & vanities. Lg walk-in closet. Custom window treatments and Plantation Shutters. Crown molding. Open fl plan w/fam room. A/C 3 yrs old. Central Audio System, custom wall mirrors. Accordion shutters. Gutters added around hm. Exterior recently painted. Garage ref 1 yr old. Maint includes Internet, Comcast cable, sec system & hm land line, lawn maint, 24/7 guard ga
Location
State FL
County Palm Beach
Community Sapphire Cove
Area 5580
Zoning RPD(ci
Rooms
Other Rooms Family, Laundry-Inside, Laundry-Util/Closet
Master Bath Dual Sinks, Separate Shower, Whirlpool Spa
Interior
Interior Features Custom Mirror, Foyer, Kitchen Island, Laundry Tub, Pantry, Split Bedroom, Volume Ceiling, Walk-in Closet
Heating Central, Electric
Cooling Central, Paddle Fans, Reverse Cycle
Flooring Ceramic Tile, Laminate
Furnishings Furniture Negotiable,Unfurnished
Exterior
Exterior Feature Lake/Canal Sprinkler, Screen Porch, Shutters
Parking Features Driveway, Garage - Attached
Garage Spaces 2.0
Community Features Sold As-Is, Gated Community
Utilities Available Cable, Electric, Public Sewer, Public Water
Amenities Available Billiards, Bocce Ball, Clubhouse, Community Room, Fitness Center, Game Room, Internet Included, Library, Manager on Site, Pickleball, Pool, Sauna, Shuffleboard, Sidewalks, Spa-Hot Tub, Street Lights, Tennis
Waterfront Description Interior Canal
View Canal, Garden
Roof Type S-Tile
Present Use Sold As-Is
Exposure South
Private Pool No
Building
Lot Description < 1/4 Acre
Story 1.00
Foundation CBS
Construction Status Resale
Others
Pets Allowed Yes
HOA Fee Include Cable,Common Areas,Lawn Care,Management Fees,Recrtnal Facility,Reserve Funds,Security
Senior Community Verified
Restrictions Commercial Vehicles Prohibited,Lease OK,No Corporate Buyers,No RV
Security Features Burglar Alarm,Gate - Manned
Acceptable Financing Cash, Conventional, FHA, VA
Horse Property No
Membership Fee Required No
Listing Terms Cash, Conventional, FHA, VA
Financing Cash,Conventional,FHA,VA
Pets Allowed Number Limit
Read Less
Want to know what your home might be worth? Contact us for a FREE valuation!

Our team is ready to help you sell your home for the highest possible price ASAP






