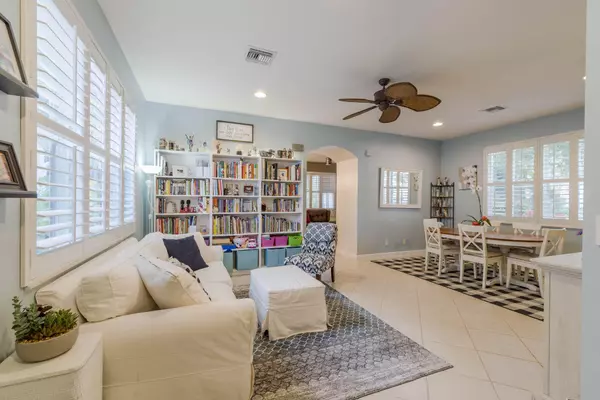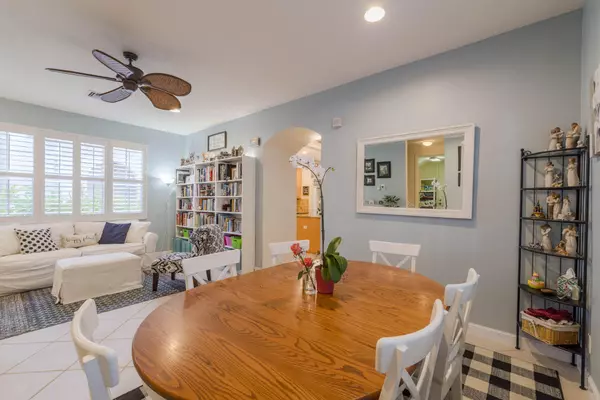Bought with Echo Fine Properties
$700,000
$699,000
0.1%For more information regarding the value of a property, please contact us for a free consultation.
604 Moondancer CT Palm Beach Gardens, FL 33410
3 Beds
2.1 Baths
2,027 SqFt
Key Details
Sold Price $700,000
Property Type Single Family Home
Sub Type Single Family Detached
Listing Status Sold
Purchase Type For Sale
Square Footage 2,027 sqft
Price per Sqft $345
Subdivision Evergrene
MLS Listing ID RX-10807790
Sold Date 07/19/22
Style Mediterranean
Bedrooms 3
Full Baths 2
Half Baths 1
Construction Status Resale
HOA Fees $488/mo
HOA Y/N Yes
Min Days of Lease 90
Leases Per Year 1
Year Built 2003
Annual Tax Amount $6,157
Tax Year 2021
Lot Size 3,734 Sqft
Property Description
Beautiful 3BR/2.5BA home located in the highly desirable community of Evergrene with amenities including an infinity-edged resort-style pool, kid's splash pad, basketball and pick ball courts, fishing pier, and much more. This bright home features a formal living & dining area. A family room with an open kitchen concept that includes granite countertops, an island, a beautiful chandelier, and recess lighting throughout. The breakfast nook area leads you to the screened-in brick paver patio, which is surrounded by greenery to create privacy. Right outside of the patio is a beautiful rock pathway leading you to an open grassy area perfect to grill and let the kids play. This home is perfectly located just a short distance to the clubhouse and Lake Dorothy walking path. Evergrene is a manned
Location
State FL
County Palm Beach
Community Evergrene
Area 5320
Zoning PCD(ci
Rooms
Other Rooms Loft
Master Bath Separate Shower, Mstr Bdrm - Upstairs, Dual Sinks, Separate Tub
Interior
Interior Features Pantry, Kitchen Island, Volume Ceiling, Walk-in Closet
Heating Central, Zoned
Cooling Ceiling Fan, Central
Flooring Carpet, Ceramic Tile
Furnishings Unfurnished
Exterior
Exterior Feature Open Patio, Zoned Sprinkler, Auto Sprinkler, Screened Patio
Parking Features Garage - Attached, 2+ Spaces
Garage Spaces 2.0
Community Features Sold As-Is, Gated Community
Utilities Available Electric, Public Sewer, Gas Natural, Cable, Public Water
Amenities Available Pool, Playground, Pickleball, Cafe/Restaurant, Business Center, Sidewalks, Spa-Hot Tub, Shuffleboard, Community Room, Fitness Center, Basketball, Clubhouse, Bike - Jog
Waterfront Description None
Roof Type Concrete Tile
Present Use Sold As-Is
Exposure West
Private Pool No
Building
Lot Description Cul-De-Sac
Story 2.00
Unit Features Multi-Level
Foundation CBS, Stucco
Construction Status Resale
Schools
Elementary Schools Marsh Pointe Elementary
Middle Schools Watson B. Duncan Middle School
High Schools William T. Dwyer High School
Others
Pets Allowed Restricted
HOA Fee Include Lawn Care,Reserve Funds,Recrtnal Facility,Cable,Security,Trash Removal
Senior Community No Hopa
Restrictions Buyer Approval,Interview Required
Security Features Gate - Manned,Security Patrol
Acceptable Financing Cash, VA, Conventional
Horse Property No
Membership Fee Required No
Listing Terms Cash, VA, Conventional
Financing Cash,VA,Conventional
Read Less
Want to know what your home might be worth? Contact us for a FREE valuation!

Our team is ready to help you sell your home for the highest possible price ASAP






