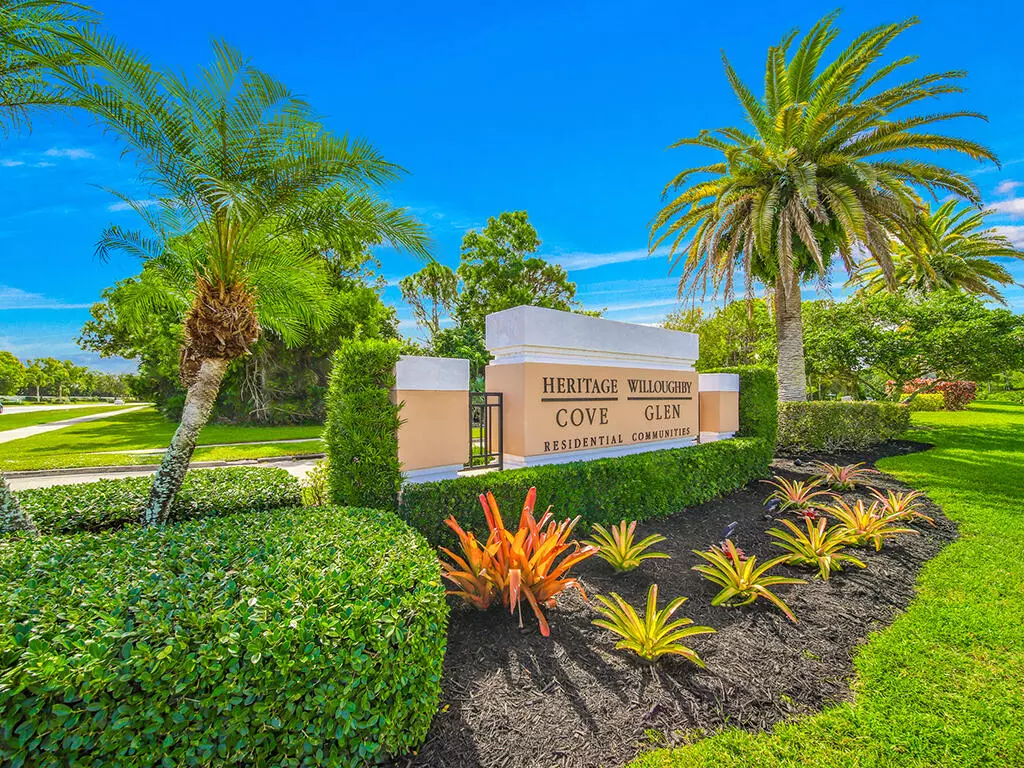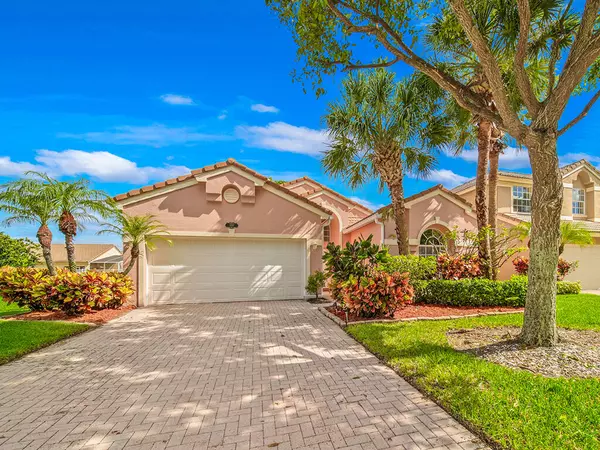Bought with RE/MAX of Stuart
$465,000
$450,000
3.3%For more information regarding the value of a property, please contact us for a free consultation.
1153 SE Westminster PL Stuart, FL 34997
3 Beds
2 Baths
1,883 SqFt
Key Details
Sold Price $465,000
Property Type Single Family Home
Sub Type Single Family Detached
Listing Status Sold
Purchase Type For Sale
Square Footage 1,883 sqft
Price per Sqft $246
Subdivision Willoughby Plat No 17 A Pud(R)
MLS Listing ID RX-10812322
Sold Date 07/25/22
Style Ranch
Bedrooms 3
Full Baths 2
Construction Status Resale
HOA Fees $240/mo
HOA Y/N Yes
Year Built 2001
Annual Tax Amount $2,983
Tax Year 2021
Lot Size 6,250 Sqft
Property Description
Sought after 3 bedrooms, 2 bath Teakwood Model in Willoughby Glen of Stuart. Spacious Great Room design with vaulted ceiling, eat in kitchen & formal dining room which provide comfortable open living. Very well maintained by original owner. Carefree living in this gated community with heated community pool, monitored alarm, lawn care (some trees & scrubs included), irrigation from nearby lake and much more. Ideally situated on a tranquil preserve with a screened patio for daily tranquil enjoyment. Eat in kitchen loaded with cabinets, pantry and natural gas stove, water heater, dryer. HOA fee is $240.00 per month. This community is a hidden gem convenient to Historic Downtown Stuart, shopping, fine dining, golf, beaches, medical and highways. Trucks, pets and motorcycles OK.
Location
State FL
County Martin
Community Willoughby Glen
Area 7 - Stuart - South Of Indian St
Zoning R
Rooms
Other Rooms Great, Laundry-Inside
Master Bath Dual Sinks, Separate Shower, Separate Tub
Interior
Interior Features Foyer, Pantry, Roman Tub, Split Bedroom, Walk-in Closet
Heating Central
Cooling Central
Flooring Carpet, Tile
Furnishings Unfurnished
Exterior
Exterior Feature Auto Sprinkler, Screened Patio, Well Sprinkler
Parking Features 2+ Spaces, Garage - Attached
Garage Spaces 2.0
Community Features Deed Restrictions, Sold As-Is, Gated Community
Utilities Available Electric, Gas Natural, Public Sewer, Public Water, Well Water
Amenities Available Cabana, Clubhouse, Pool
Waterfront Description None
View Preserve
Roof Type Barrel
Present Use Deed Restrictions,Sold As-Is
Exposure Northeast
Private Pool No
Building
Lot Description < 1/4 Acre, Treed Lot, West of US-1
Story 1.00
Foundation CBS
Construction Status Resale
Others
Pets Allowed Yes
HOA Fee Include Common Areas,Reserve Funds
Senior Community No Hopa
Restrictions No Lease 1st Year
Security Features Gate - Unmanned
Acceptable Financing Cash, Conventional, FHA, VA
Horse Property No
Membership Fee Required No
Listing Terms Cash, Conventional, FHA, VA
Financing Cash,Conventional,FHA,VA
Pets Allowed No Aggressive Breeds
Read Less
Want to know what your home might be worth? Contact us for a FREE valuation!

Our team is ready to help you sell your home for the highest possible price ASAP






