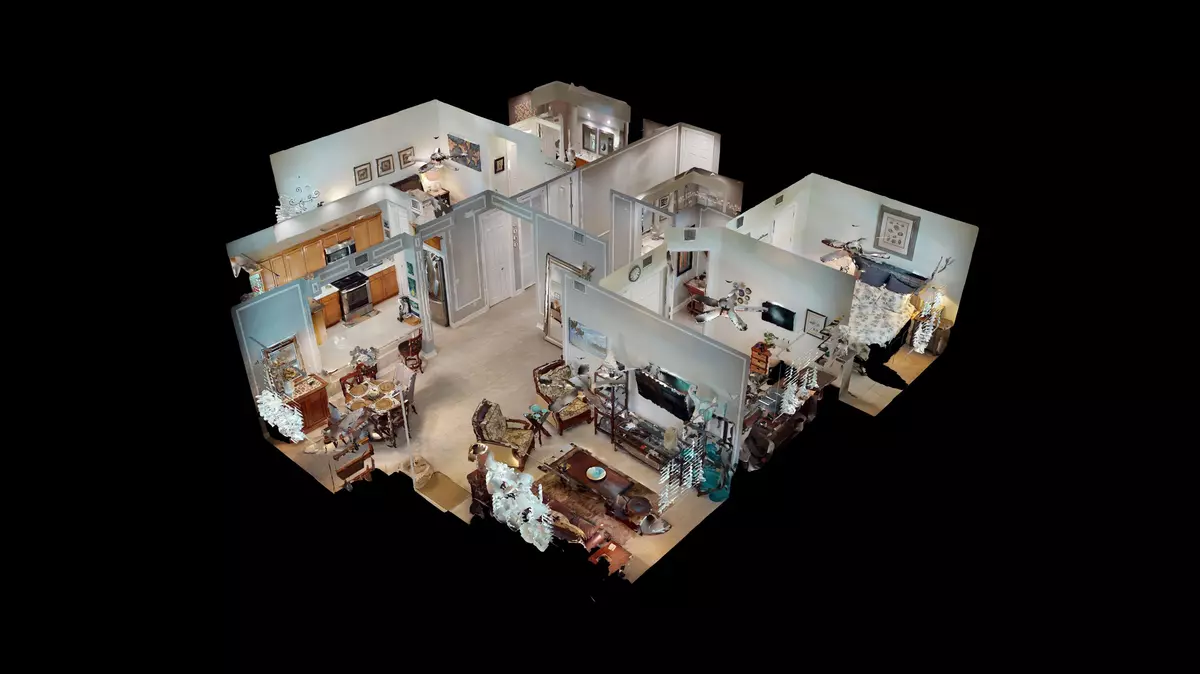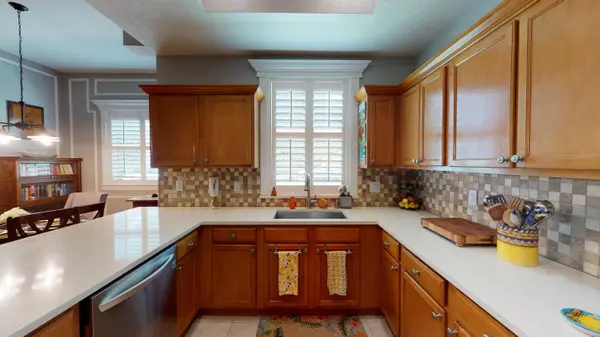Bought with Atlantic Shores Rlty Expertise
$352,500
$375,000
6.0%For more information regarding the value of a property, please contact us for a free consultation.
10440 SW Stephanie WAY 4106 Port Saint Lucie, FL 34987
3 Beds
2 Baths
1,666 SqFt
Key Details
Sold Price $352,500
Property Type Condo
Sub Type Condo/Coop
Listing Status Sold
Purchase Type For Sale
Square Footage 1,666 sqft
Price per Sqft $211
Subdivision Promenade At Tradition No Ii, A Condominium
MLS Listing ID RX-10807686
Sold Date 08/08/22
Bedrooms 3
Full Baths 2
Construction Status Resale
HOA Fees $440/mo
HOA Y/N Yes
Year Built 2006
Annual Tax Amount $1,648
Tax Year 2021
Lot Size 1,000 Sqft
Property Description
Motivated Sellers! 3 bedroom, 2 bath first floor condo 1600+ sq ft. With Plantation Shutter covered IMPACT WINDOWS AND SLIDERS. Tankless water heater. The whole unit was remediated in 2017. Great ROI in the Town of Tradition. High ceilings, walk in closets, large windows make this a true gem. Front patio added and approved for more leisure space. Walk across the grass to the Promenade pool. HOA covers lawn care, community pool and playground, High Speed Fiber Optic Cable, Basic Cable, Home Phone, Irrigation, Reserve Funds, Common Area Parks and Events for Community. Restaurants, shopping, and fun events at the Tradition Town Square and Town Hall are a short stroll. Cleveland Clinic's Tradition Medical Center and I-95 are 5 minutes away! This is a pet friendly community with dog park too!
Location
State FL
County St. Lucie
Community Promenade At Tradition
Area 7800
Zoning Resi
Rooms
Other Rooms Convertible Bedroom, Great, Laundry-Inside
Master Bath Dual Sinks, Separate Shower, Separate Tub
Interior
Interior Features Pantry, Split Bedroom, Volume Ceiling, Walk-in Closet
Heating Central, Electric
Cooling Ceiling Fan, Central, Electric
Flooring Tile
Furnishings Unfurnished
Exterior
Exterior Feature Open Patio, Open Porch
Parking Features Garage - Building
Garage Spaces 1.0
Utilities Available Cable, Electric, Public Sewer, Public Water
Amenities Available Bike - Jog, Courtesy Bus, Dog Park, Fitness Trail, Park, Picnic Area, Playground, Pool, Sidewalks, Street Lights
Waterfront Description None
Exposure West
Private Pool No
Building
Lot Description < 1/4 Acre, Corner Lot, Sidewalks
Story 1.00
Foundation Concrete
Unit Floor 106
Construction Status Resale
Others
Pets Allowed Restricted
HOA Fee Include Cable,Common Areas,Lawn Care,Maintenance-Exterior,Management Fees,Pool Service
Senior Community No Hopa
Restrictions Buyer Approval,Commercial Vehicles Prohibited,No Boat,No Lease First 2 Years,No RV
Security Features Burglar Alarm
Acceptable Financing Cash, Conventional, FHA, VA
Horse Property No
Membership Fee Required No
Listing Terms Cash, Conventional, FHA, VA
Financing Cash,Conventional,FHA,VA
Pets Allowed Number Limit
Read Less
Want to know what your home might be worth? Contact us for a FREE valuation!

Our team is ready to help you sell your home for the highest possible price ASAP






