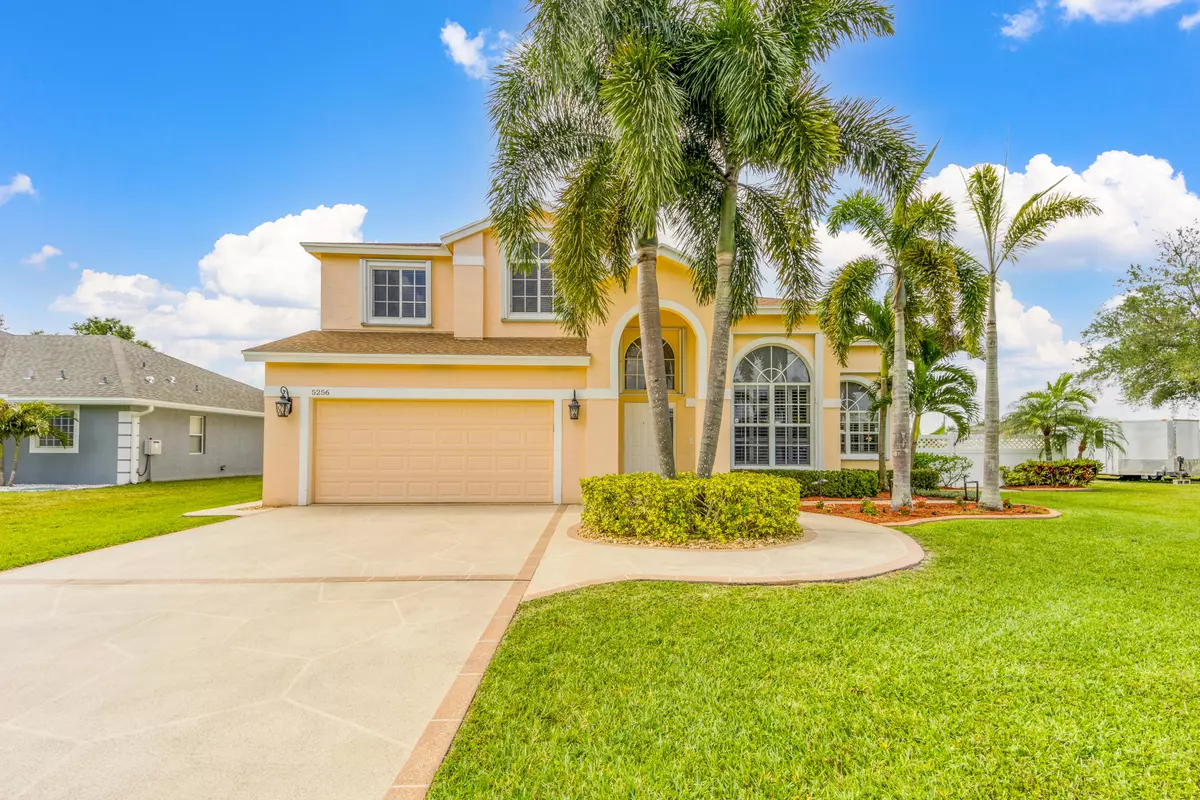Bought with Green Pastures 2020 Realty LLC
$540,000
$539,900
For more information regarding the value of a property, please contact us for a free consultation.
5256 NW North Delwood DR Port Saint Lucie, FL 34986
4 Beds
3 Baths
2,446 SqFt
Key Details
Sold Price $540,000
Property Type Single Family Home
Sub Type Single Family Detached
Listing Status Sold
Purchase Type For Sale
Square Footage 2,446 sqft
Price per Sqft $220
Subdivision Port St Lucie Section 47
MLS Listing ID RX-10792824
Sold Date 08/02/22
Style Contemporary,Multi-Level
Bedrooms 4
Full Baths 3
Construction Status Resale
HOA Y/N No
Year Built 2005
Annual Tax Amount $4,867
Tax Year 2021
Lot Size 10,890 Sqft
Property Description
Beautiful full concrete 2-story 4/3/2 pool home in desired Torino neighborhood. Home features full concrete build in 2005, 4 bedrooms(3 upstairs 1 downstairs), 3 full bathrooms, 2 car garage, salt water pool, screened patio, plantation shutters, complete accordion hurricane shutters, & so much more. Oversized 1/4 acre property features full vinyl fence, professional landscaping, & 10x20 shed w/ 6' roller door. Bring all your toys. No HOA rules or fees. Conveniently located to I95, FL turnpike, US1, Winterlakes Park, waterways, restaurants, shopping, hospitals & schools. Extra 1/4 acre adjoining lot available but not included. Come and see for yourself.
Location
State FL
County St. Lucie
Area 7370
Zoning RS-2PS
Rooms
Other Rooms Family, Laundry-Inside
Master Bath Dual Sinks, Mstr Bdrm - Upstairs, Separate Shower, Separate Tub
Interior
Interior Features Ctdrl/Vault Ceilings, Kitchen Island, Pantry, Roman Tub, Second/Third Floor Concrete, Split Bedroom, Walk-in Closet
Heating Central
Cooling Ceiling Fan, Central
Flooring Carpet, Ceramic Tile, Laminate
Furnishings Unfurnished
Exterior
Exterior Feature Auto Sprinkler, Covered Patio, Fence, Screened Patio, Shed, Well Sprinkler
Parking Features Driveway, Garage - Attached
Garage Spaces 2.0
Pool Concrete, Inground, Salt Chlorination
Utilities Available Cable, Public Sewer, Public Water
Amenities Available None
Waterfront Description None
View Garden, Pool
Roof Type Comp Shingle
Exposure Northwest
Private Pool Yes
Building
Lot Description 1/2 to < 1 Acre
Story 2.00
Foundation Block, CBS, Concrete
Construction Status Resale
Schools
Elementary Schools West Gate K-8 School
Middle Schools Southern Oaks Middle School
High Schools Fort Pierce Central High School
Others
Pets Allowed Yes
Senior Community No Hopa
Restrictions None
Acceptable Financing Cash, Conventional
Horse Property No
Membership Fee Required No
Listing Terms Cash, Conventional
Financing Cash,Conventional
Pets Allowed No Aggressive Breeds, No Restrictions
Read Less
Want to know what your home might be worth? Contact us for a FREE valuation!

Our team is ready to help you sell your home for the highest possible price ASAP






