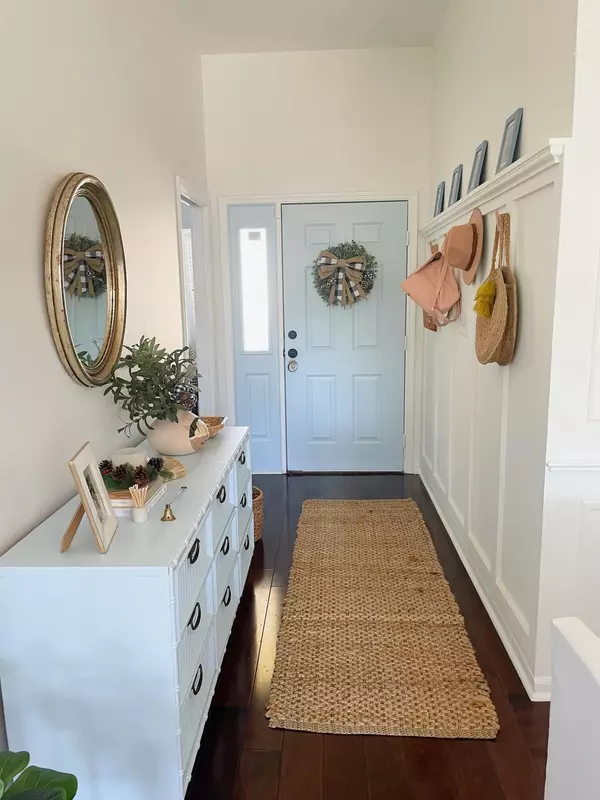Bought with Sotheby's International Realty Inc.
$555,500
$550,000
1.0%For more information regarding the value of a property, please contact us for a free consultation.
13290 Blue Diamond PL Wellington, FL 33414
3 Beds
2 Baths
1,594 SqFt
Key Details
Sold Price $555,500
Property Type Single Family Home
Sub Type Single Family Detached
Listing Status Sold
Purchase Type For Sale
Square Footage 1,594 sqft
Price per Sqft $348
Subdivision Emerald Forest Of Wellington 2
MLS Listing ID RX-10823181
Sold Date 09/27/22
Style Ranch,Traditional
Bedrooms 3
Full Baths 2
Construction Status Resale
HOA Fees $65/mo
HOA Y/N Yes
Year Built 1993
Annual Tax Amount $6,512
Tax Year 2021
Lot Size 5,815 Sqft
Property Description
This home should be modeled on HGTV but instead it's listed in the highly coveted Emerald Forest Community of Wellington, available to you and your family! Our very talented Interior Designer and homeowner used this home as a perfect canvas to design as a crisp mid century modern home. Situated in a low HOA fee community on a cul de sac street this 3 bedroom (3rd bedroom does not have a closet but can be easily installed) 2 bath property is just charming! Handcrafted Board and Batten white walls throughout with vaulted ceilings gives an open and airy feel. Eat in dining with a bay window next to the dining space. Granite countertops in the kitchen with sky blue cabinetry. Luxurious wood floors throughout the main living areas, carpet in bedrooms, and an updated master bathroom with calming
Location
State FL
County Palm Beach
Area 5520
Zoning WELL_P
Rooms
Other Rooms Den/Office, Family, Florida, Laundry-Inside
Master Bath Dual Sinks, Separate Shower, Separate Tub
Interior
Interior Features Foyer, Laundry Tub, Roman Tub, Volume Ceiling, Walk-in Closet
Heating Central, Electric
Cooling Ceiling Fan, Central, Electric
Flooring Carpet, Tile, Wood Floor
Furnishings Unfurnished
Exterior
Garage Spaces 2.0
Utilities Available Cable, Electric, Public Sewer, Public Water
Amenities Available Sidewalks, Street Lights
Waterfront Description None
Exposure Northwest
Private Pool No
Building
Lot Description < 1/4 Acre
Story 1.00
Foundation Block, CBS
Construction Status Resale
Schools
Elementary Schools Wellington Elementary School
Middle Schools Wellington Landings Middle
High Schools Wellington High School
Others
Pets Allowed Yes
Senior Community No Hopa
Restrictions Buyer Approval,Commercial Vehicles Prohibited,Lease OK
Acceptable Financing Cash, Conventional, FHA, VA
Horse Property No
Membership Fee Required No
Listing Terms Cash, Conventional, FHA, VA
Financing Cash,Conventional,FHA,VA
Read Less
Want to know what your home might be worth? Contact us for a FREE valuation!

Our team is ready to help you sell your home for the highest possible price ASAP






