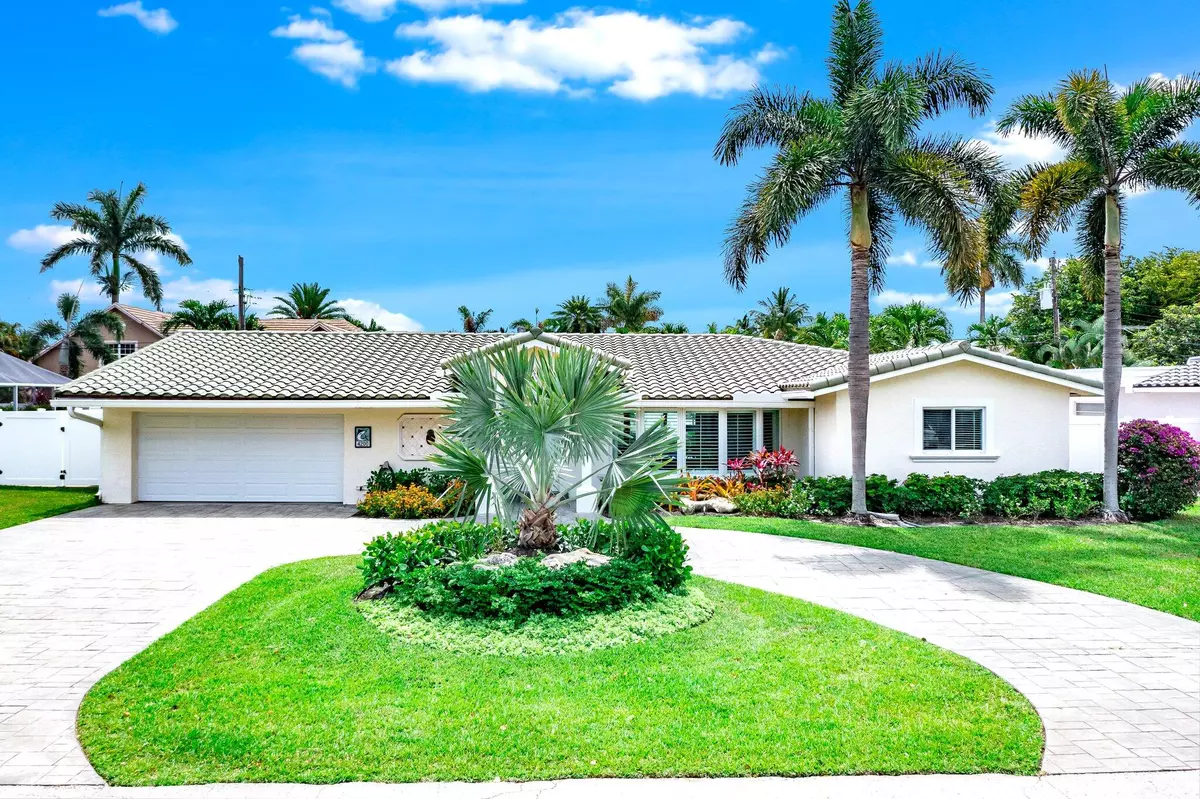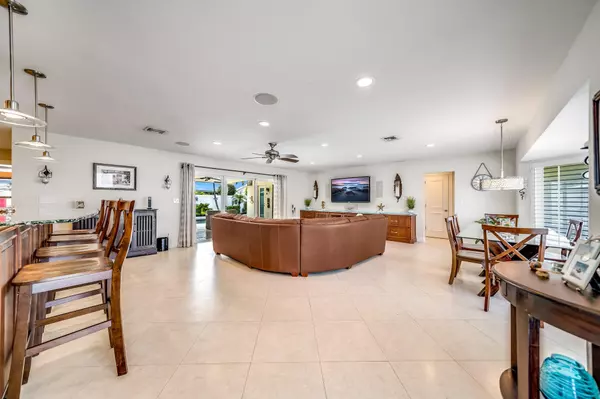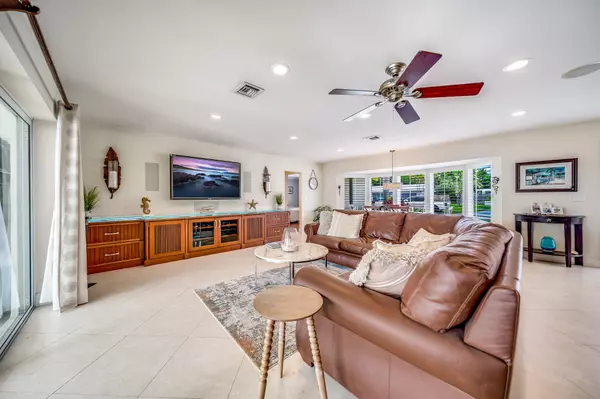Bought with Douglas Elliman
$1,300,000
$1,349,000
3.6%For more information regarding the value of a property, please contact us for a free consultation.
4200 NE 22nd TER Lighthouse Point, FL 33064
3 Beds
3 Baths
2,164 SqFt
Key Details
Sold Price $1,300,000
Property Type Single Family Home
Sub Type Single Family Detached
Listing Status Sold
Purchase Type For Sale
Square Footage 2,164 sqft
Price per Sqft $600
Subdivision Venetian Isles 3Rd Sec
MLS Listing ID RX-10800619
Sold Date 10/11/22
Style < 4 Floors
Bedrooms 3
Full Baths 3
Construction Status Resale
HOA Y/N No
Year Built 1963
Annual Tax Amount $6,378
Tax Year 2021
Lot Size 9,013 Sqft
Property Description
If you have been searching for a beautifully updated, totally turn-key home in Lighthouse Point - you just found it! This 3 bedroom, 3 bath, single story home has a desirable split floor plan, with 2 ensuite bedrooms, an air-conditioned 2 car garage with office/work area. The private backyard has a saline pool with sun shelf and has both a heater as well as chiller. A summer kitchen, outdoor T.V., covered patio, as well as a dual sound system, makes this the perfect home for outdoor or indoor entertainment. A spacious kitchen features custom cabinetry and a Viking gas stove top. PGT Impact glass windows and doors throughout home. Master suite has large walk-in closet, bath has a jacuzzi tub, wall to wall marble and an oversized shower. Indoor laundry room has newer washer and dryer.
Location
State FL
County Broward
Area 3221
Zoning RES
Rooms
Other Rooms Den/Office, Laundry-Util/Closet, Workshop
Master Bath Dual Sinks, Mstr Bdrm - Ground, Separate Shower, Separate Tub, Whirlpool Spa
Interior
Interior Features Built-in Shelves, Pantry, Split Bedroom
Heating Central, Electric
Cooling Central, Electric
Flooring Ceramic Tile, Wood Floor
Furnishings Partially Furnished,Unfurnished
Exterior
Exterior Feature Auto Sprinkler, Open Porch
Parking Features Drive - Circular
Garage Spaces 2.0
Pool Heated, Inground
Utilities Available Public Sewer, Public Water
Amenities Available Boating, Picnic Area
Waterfront Description None
View Garden, Pool
Roof Type S-Tile
Exposure South
Private Pool Yes
Building
Lot Description < 1/4 Acre
Story 1.00
Foundation CBS
Construction Status Resale
Others
Pets Allowed Yes
Senior Community No Hopa
Restrictions Other
Acceptable Financing Cash, Conventional
Horse Property No
Membership Fee Required No
Listing Terms Cash, Conventional
Financing Cash,Conventional
Read Less
Want to know what your home might be worth? Contact us for a FREE valuation!

Our team is ready to help you sell your home for the highest possible price ASAP






