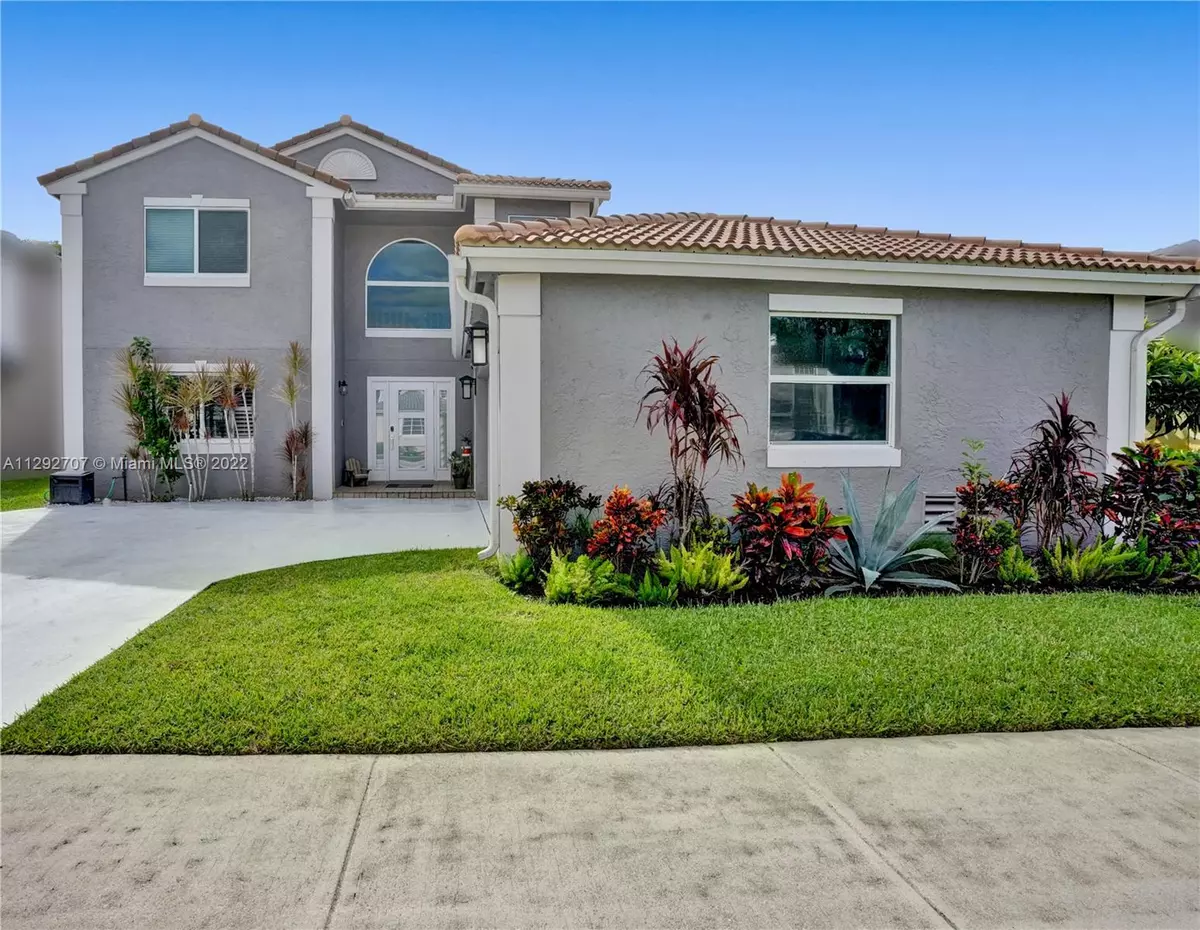$780,000
$779,000
0.1%For more information regarding the value of a property, please contact us for a free consultation.
10616 Pebble Cove Ln Boca Raton, FL 33498
4 Beds
3 Baths
2,335 SqFt
Key Details
Sold Price $780,000
Property Type Single Family Home
Sub Type Single Family Residence
Listing Status Sold
Purchase Type For Sale
Square Footage 2,335 sqft
Price per Sqft $334
Subdivision Lacrosse
MLS Listing ID A11292707
Sold Date 11/30/22
Style Detached,Two Story
Bedrooms 4
Full Baths 2
Half Baths 1
Construction Status Resale
HOA Fees $215/qua
HOA Y/N Yes
Year Built 1989
Annual Tax Amount $4,952
Tax Year 2021
Contingent No Contingencies
Lot Size 5,660 Sqft
Property Description
Fall in love with this exquisite, airy and sunny 4 bed/2.5 bath 2-story 2-car garage home with waterfall pool situated on a spectacular backyard. Kitchen recently remodeled features stainless steel appliances, double-oven, new disposal, updated wood cabinets and big pantry closet. Ground floor Master Suite features a skylight. Half bath located 1st floor. Plus new impact windows, plantation shutters and a storm-rated garage door.
New pool plumbing/motor and 60-gallon water heater were installed in 2017. New A/C in 2018. Wonderful community that offers great amenities including 2 Pools, Spa, BBQ Grills, Clubhouse, Fitness center, Playground, Tennis, Basketball courts and Soccer. HOA includes X1 Xfinity Cable, DVR and Hi Speed Internet. The owner can have up to 2 pets, no aggressive breeds.
Location
State FL
County Palm Beach County
Community Lacrosse
Area 4860
Direction Use Online Map Software or in-car GPS for best results.
Interior
Interior Features Bedroom on Main Level, Dual Sinks, First Floor Entry, Garden Tub/Roman Tub, High Ceilings, Main Level Master, Pantry, Skylights, Separate Shower, Walk-In Closet(s), Loft
Heating Central, Electric
Cooling Central Air, Ceiling Fan(s), Electric
Flooring Carpet
Window Features Skylight(s)
Appliance Dryer, Dishwasher, Electric Range, Electric Water Heater, Disposal, Microwave, Other, Refrigerator, Self Cleaning Oven, Washer
Exterior
Exterior Feature Security/High Impact Doors, Patio, Storm/Security Shutters
Parking Features Attached
Garage Spaces 2.0
Pool In Ground, Pool, Community
Community Features Clubhouse, Fitness, Park, Pool, Tennis Court(s)
Utilities Available Cable Available
View Garden, Pool
Roof Type Spanish Tile
Porch Patio
Garage Yes
Building
Lot Description < 1/4 Acre
Faces North
Story 2
Sewer Public Sewer
Water Public
Architectural Style Detached, Two Story
Level or Stories Two
Structure Type Block
Construction Status Resale
Schools
Elementary Schools Sunrise Park
Middle Schools Eagles Landing
High Schools Olympic Heights Community High
Others
Pets Allowed Conditional, Yes
HOA Fee Include Common Areas,Cable TV,Internet,Maintenance Structure,Recreation Facilities,Security
Senior Community No
Tax ID 00414701220000270
Security Features Security Guard
Acceptable Financing Cash, Conventional, FHA, VA Loan
Listing Terms Cash, Conventional, FHA, VA Loan
Financing VA
Pets Allowed Conditional, Yes
Read Less
Want to know what your home might be worth? Contact us for a FREE valuation!

Our team is ready to help you sell your home for the highest possible price ASAP
Bought with RE/MAX Advantage Plus






