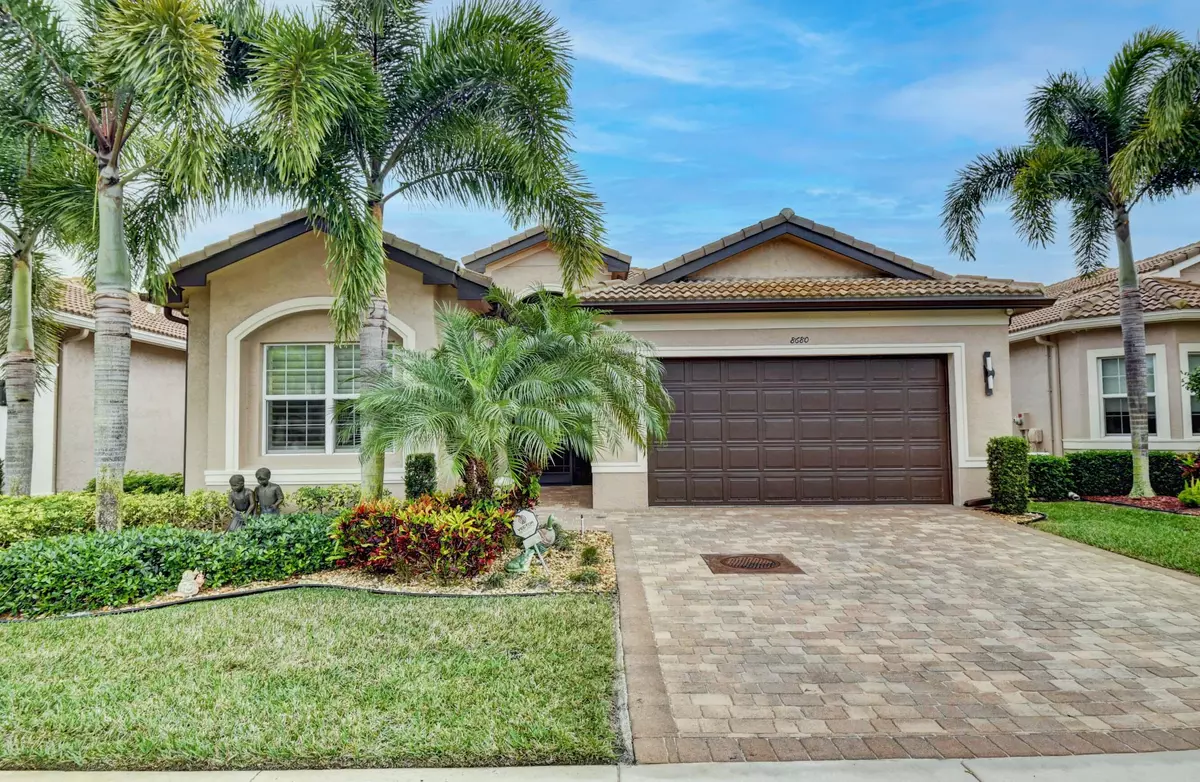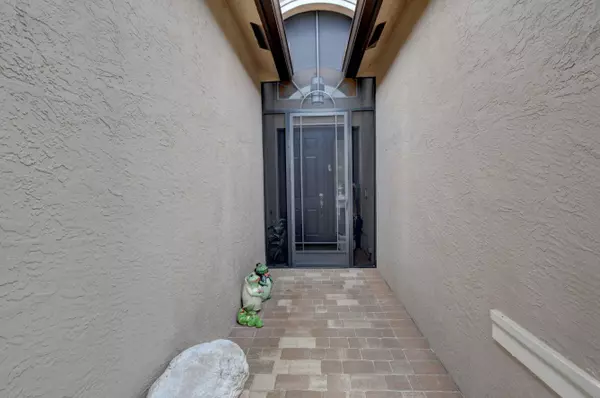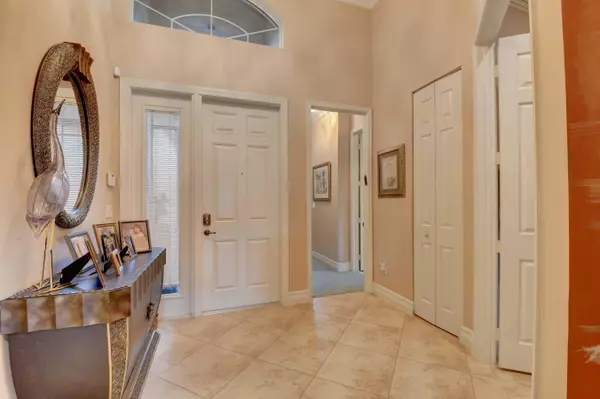Bought with Donohue Real Estate, LLC
$899,000
$899,000
For more information regarding the value of a property, please contact us for a free consultation.
8680 Carmel Mountain WAY Boynton Beach, FL 33473
2 Beds
2.1 Baths
2,258 SqFt
Key Details
Sold Price $899,000
Property Type Single Family Home
Sub Type Single Family Detached
Listing Status Sold
Purchase Type For Sale
Square Footage 2,258 sqft
Price per Sqft $398
Subdivision Valencia Cove
MLS Listing ID RX-10772620
Sold Date 04/04/22
Style Traditional
Bedrooms 2
Full Baths 2
Half Baths 1
Construction Status Resale
HOA Fees $615/mo
HOA Y/N Yes
Year Built 2014
Annual Tax Amount $2,550
Tax Year 2021
Lot Size 6,446 Sqft
Property Description
ONE OF VALENCIA COVE'S MOST POPULAR MODELS THE ATLANTICA. THIS HOME HAS A BEAUTIFUL VIEW OF THE PRIVATE POOL AND LAKE. THE POOL IS HEATED AND HAS A MOTOR TO MAKE IT A RESISTANCE POOL AS WELL. THE HOUSE HAS A WHOLE HOUSE GENERATOR, IMPACT WINDOWS, FILM ON THE WINDOWS TO KEEP THE HEAT OUT, UPGRADED KITCHEN AND BATHROOMS. THE CLOSETS ARE ALL FITTED AND THE KITCHEN HAS PULLOUT DRAWS. SOME OF THE OTHER UPGRADES ARE CROWN MOLDING, BUILTINS IN THE GARAGE, WALL UNIT IN THE DEN/3 BEDROOM, WALL UNIT IN THE GREAT ROOM AND MANY MORE. VALENCIA COVE IS AN ACTIVE ADULT COMMUNITY WITH MANY CLUBS AND ACTIVE SPORTS. OUR CLUBHOUSE IS NOW OPENED. MAKE SURE TO CLICK ON THE 3D VIRTUAL TOUR.
Location
State FL
County Palm Beach
Community Valencia Cove
Area 4720
Zoning AGR-PU
Rooms
Other Rooms Den/Office, Laundry-Inside, Great
Master Bath Mstr Bdrm - Ground, Separate Tub, Separate Shower
Interior
Interior Features Ctdrl/Vault Ceilings, Roman Tub, Split Bedroom, Pantry, Kitchen Island
Heating Central, Electric
Cooling Ceiling Fan, Electric, Central
Flooring Carpet, Tile
Furnishings Furniture Negotiable
Exterior
Exterior Feature Auto Sprinkler, Screened Patio, Fence, Covered Patio
Parking Features Garage - Attached
Garage Spaces 2.0
Pool Freeform, Spa, Inground, Heated
Community Features Gated Community
Utilities Available Cable, Public Sewer, Public Water, Electric
Amenities Available Basketball, Pickleball, Whirlpool, Tennis, Street Lights, Spa-Hot Tub, Sidewalks, Pool, Manager on Site, Library, Fitness Center, Clubhouse, Cafe/Restaurant, Business Center, Bocce Ball, Billiards
Waterfront Description Lake
View Lake, Pool
Roof Type S-Tile
Exposure North
Private Pool Yes
Building
Lot Description < 1/4 Acre, Interior Lot
Story 1.00
Foundation Block, Stucco, CBS
Construction Status Resale
Others
Pets Allowed Yes
HOA Fee Include Cable,Lawn Care,Security,Reserve Funds,Manager,Common Areas
Senior Community Verified
Restrictions Buyer Approval,Tenant Approval,Lease OK w/Restrict,Interview Required
Security Features Burglar Alarm,Gate - Manned
Acceptable Financing Cash, VA, FHA, Conventional
Horse Property No
Membership Fee Required No
Listing Terms Cash, VA, FHA, Conventional
Financing Cash,VA,FHA,Conventional
Pets Allowed No Aggressive Breeds, Number Limit
Read Less
Want to know what your home might be worth? Contact us for a FREE valuation!

Our team is ready to help you sell your home for the highest possible price ASAP






