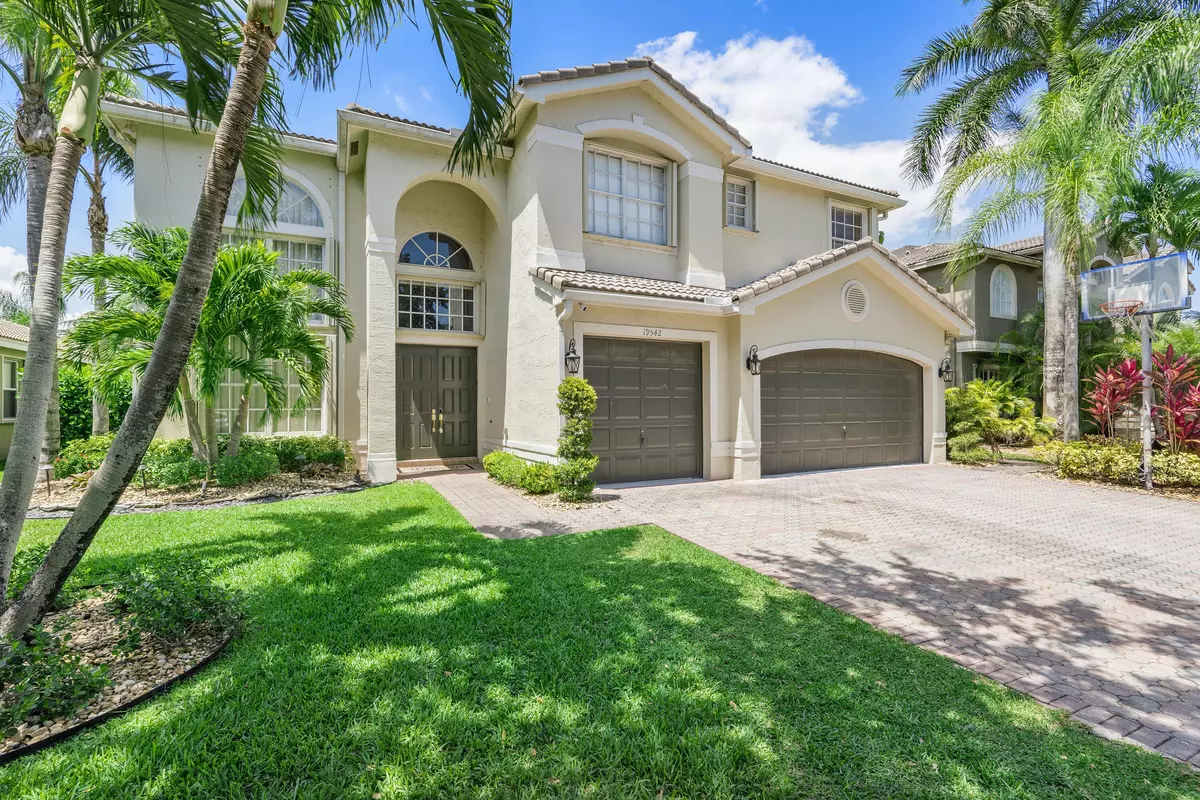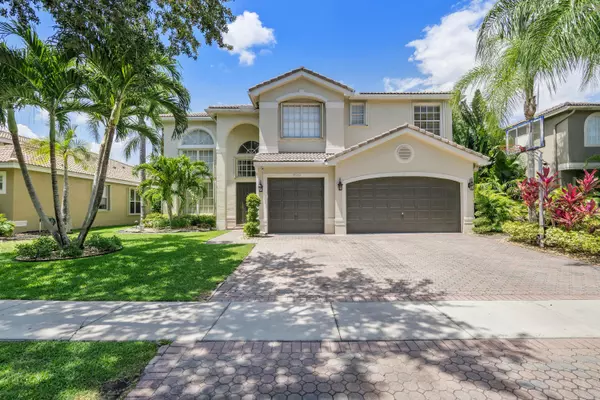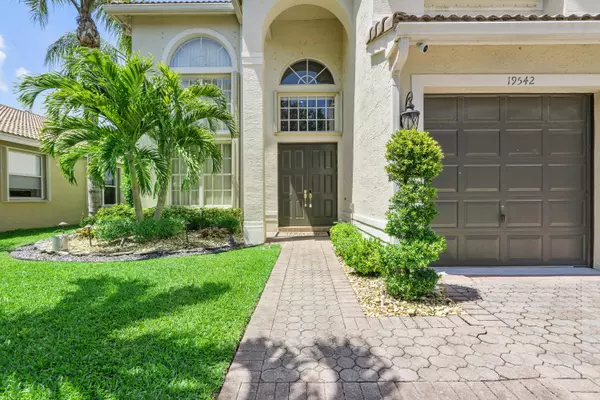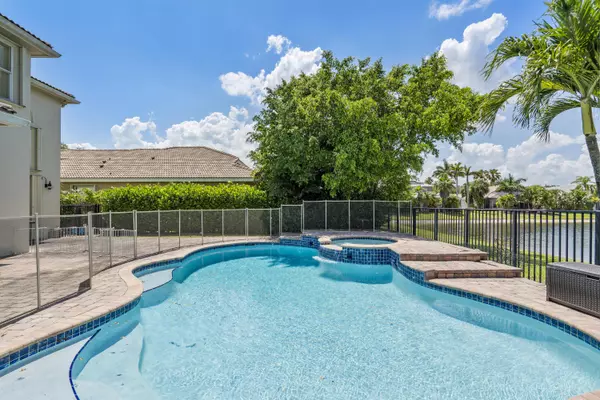Bought with Keller Williams Elite Properties
$1,020,000
$1,129,000
9.7%For more information regarding the value of a property, please contact us for a free consultation.
19542 Estuary DR Boca Raton, FL 33498
5 Beds
3 Baths
3,379 SqFt
Key Details
Sold Price $1,020,000
Property Type Single Family Home
Sub Type Single Family Detached
Listing Status Sold
Purchase Type For Sale
Square Footage 3,379 sqft
Price per Sqft $301
Subdivision Capella 1
MLS Listing ID RX-10806420
Sold Date 09/02/22
Style < 4 Floors
Bedrooms 5
Full Baths 3
Construction Status Resale
HOA Fees $380/mo
HOA Y/N Yes
Year Built 1999
Annual Tax Amount $8,802
Tax Year 2021
Lot Size 8,366 Sqft
Property Description
Beautifully renovated Dubonnet model in this upscale gated community of Saturnia in Boca Raton. This 5 bedroom home features 4 bedrooms upstairs plus loft area / 2 baths & 1 bedroom down with a full bathroom. There are beautiful built - ins upstairs in the loft- perfect for a home office. Playroom downstairs also has custom built-ins. Recently redone flooring in 3 bedrooms upstairs- Crown moldings- New water heater - New A/C- Upgraded landscaping- Designer floor to ceiling window treatments- Garage is finished with custom cabinetry & epoxy floors. Salt water & heated pool sits on a serene water view. Baby pool fence- Windows and doors protected by accordion hurricane shutters. Community amenities include a clubhouse, heated pool, tennis, tot lot & fitness center.
Location
State FL
County Palm Beach
Area 4860
Zoning PUD
Rooms
Other Rooms Family, Laundry-Util/Closet, Loft
Master Bath Dual Sinks, Mstr Bdrm - Ground, Mstr Bdrm - Sitting, Mstr Bdrm - Upstairs, Separate Shower, Separate Tub
Interior
Interior Features Built-in Shelves, Ctdrl/Vault Ceilings, Laundry Tub, Pantry, Walk-in Closet
Heating Central
Cooling Ceiling Fan, Central
Flooring Tile, Vinyl Floor
Furnishings Furniture Negotiable
Exterior
Exterior Feature Auto Sprinkler, Custom Lighting
Parking Features Driveway, Garage - Attached
Garage Spaces 3.0
Pool Child Gate, Freeform, Heated, Inground, Spa
Community Features Gated Community
Utilities Available Cable, Public Sewer, Well Water
Amenities Available Pool, Tennis
Waterfront Description Lake
View Lake, Pool
Roof Type Barrel
Exposure Northeast
Private Pool Yes
Building
Lot Description < 1/4 Acre
Story 2.00
Foundation CBS
Construction Status Resale
Others
Pets Allowed Yes
HOA Fee Include Recrtnal Facility,Security
Senior Community No Hopa
Restrictions Other
Acceptable Financing Cash, Conventional
Horse Property No
Membership Fee Required No
Listing Terms Cash, Conventional
Financing Cash,Conventional
Pets Allowed No Aggressive Breeds
Read Less
Want to know what your home might be worth? Contact us for a FREE valuation!

Our team is ready to help you sell your home for the highest possible price ASAP






