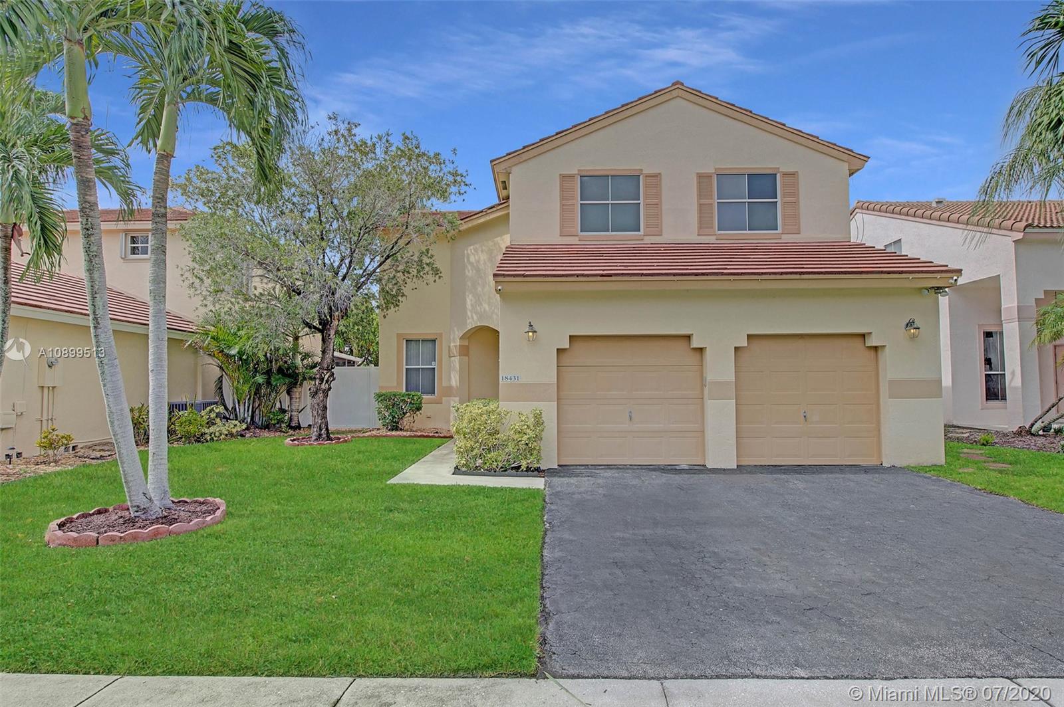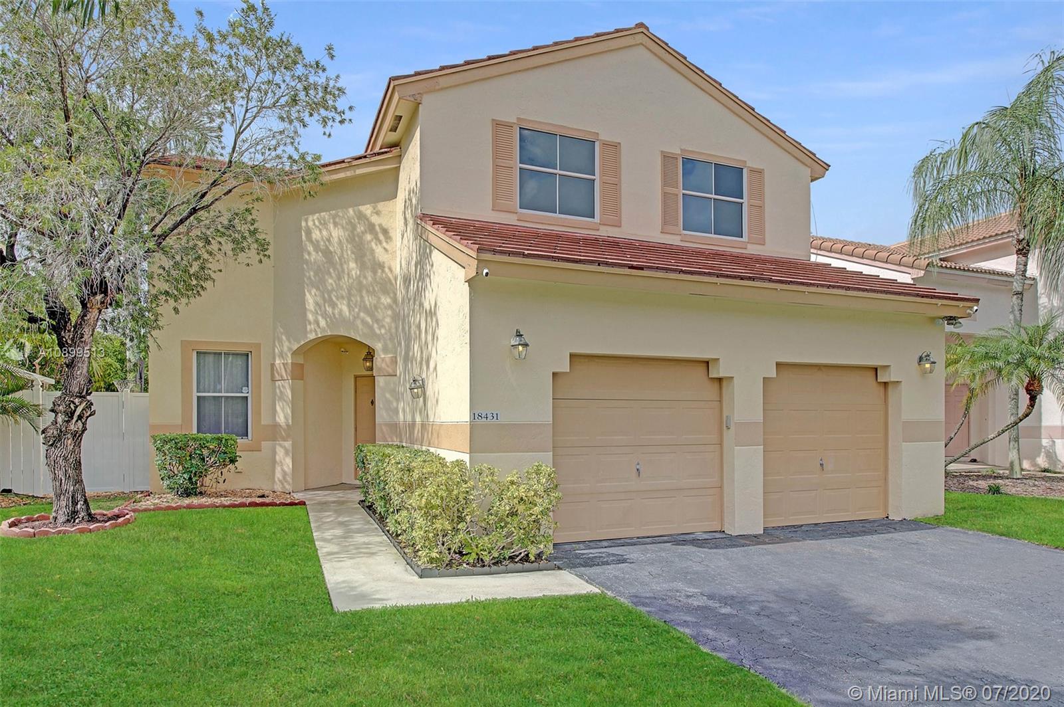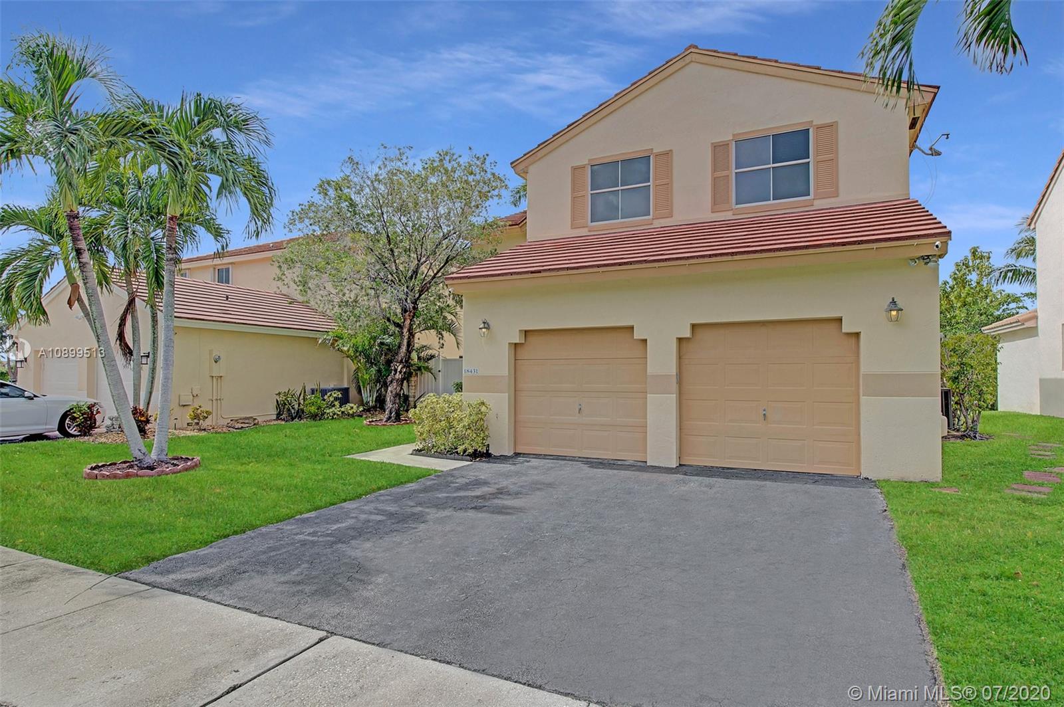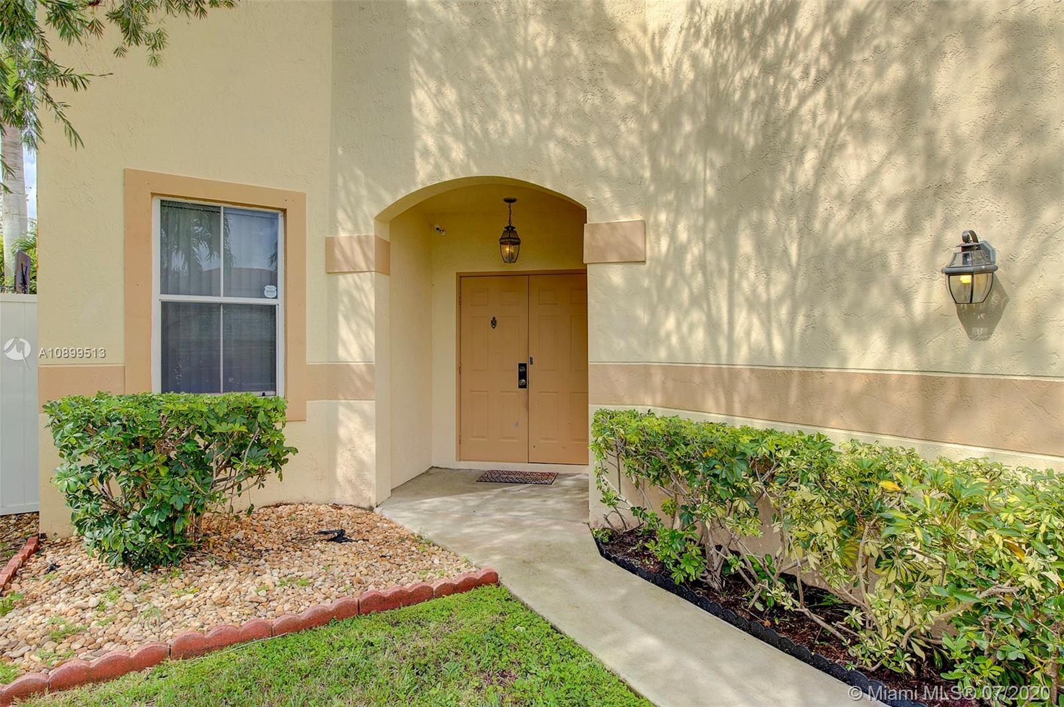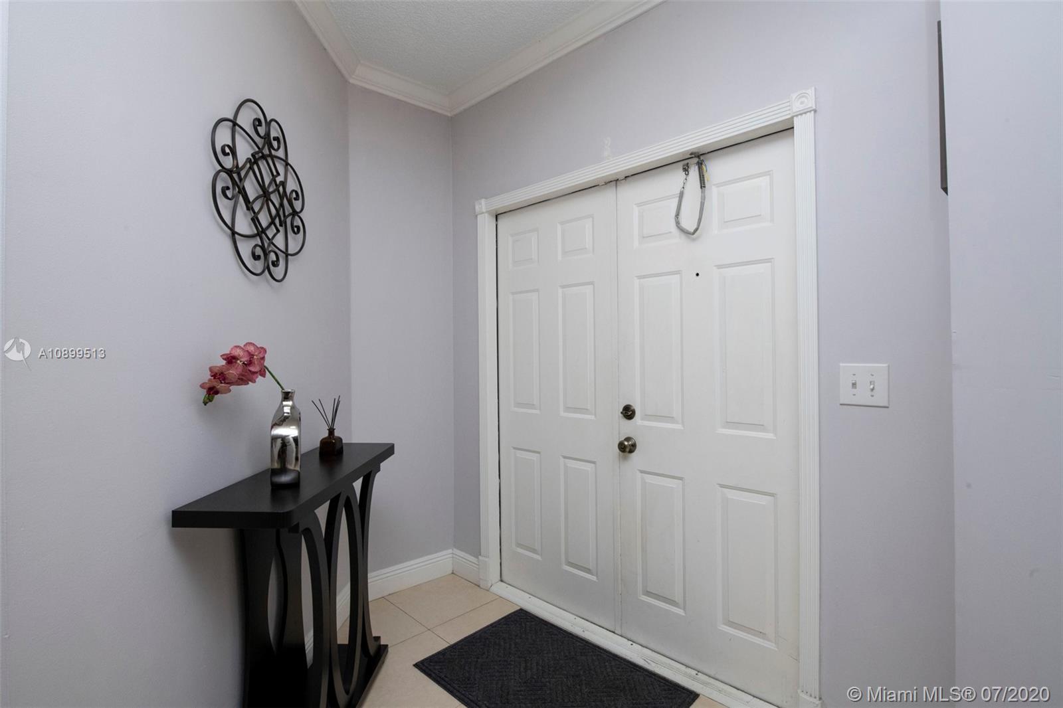$416,500
$405,000
2.8%For more information regarding the value of a property, please contact us for a free consultation.
Address not disclosed Pembroke Pines, FL 33029
4 Beds
3 Baths
2,167 SqFt
Key Details
Sold Price $416,500
Property Type Single Family Home
Sub Type Single Family Residence
Listing Status Sold
Purchase Type For Sale
Square Footage 2,167 sqft
Price per Sqft $192
Subdivision Dimensions North At Chape
MLS Listing ID A10899513
Sold Date 09/11/20
Style Detached,Two Story
Bedrooms 4
Full Baths 2
Half Baths 1
Construction Status Resale
HOA Fees $152/mo
HOA Y/N Yes
Year Built 1992
Annual Tax Amount $3,841
Tax Year 2019
Contingent No Contingencies
Lot Size 5,286 Sqft
Property Description
Lovely updated 4 bedroom 2.5 bathroom two story home with 2 car garage! + BONUS room downstairs that can be a 5th bedroom/den! Located in the very desirable Pembroke Pines Community of Dimensions North in Chapel Trail! Upgraded kitchen with custom wood cabinets, granite countertops and stainless steal appliances! Excellent layout and natural lighting throughout. One full bedroom downstairs! Spacious master bedroom located on the second floor. Tile flooring downstairs and all bedrooms and stairs have laminate wood flooring upstairs. Great size screened in patio area! This home has everything you are looking for and is central to all major highways, A+ schools, restaurants, shopping, parks and much more! Maintenance includes basic cable and internet & community pool!
Location
State FL
County Broward County
Community Dimensions North At Chape
Area 3980
Interior
Interior Features Bedroom on Main Level, Closet Cabinetry, Entrance Foyer, First Floor Entry, Pantry, Upper Level Master, Walk-In Closet(s)
Heating Central
Cooling Central Air, Ceiling Fan(s)
Flooring Other, Tile
Appliance Dryer, Dishwasher, Electric Range, Refrigerator, Washer
Laundry In Garage
Exterior
Exterior Feature Enclosed Porch
Garage Spaces 2.0
Pool None, Community
Community Features Maintained Community, Other, Pool
Utilities Available Cable Available
View Garden
Roof Type Flat,Tile
Porch Porch, Screened
Garage Yes
Building
Lot Description < 1/4 Acre
Faces South
Story 2
Sewer Public Sewer
Water Public
Architectural Style Detached, Two Story
Level or Stories Two
Structure Type Block
Construction Status Resale
Others
Pets Allowed Conditional, Yes
Senior Community No
Tax ID 513912040780
Security Features Smoke Detector(s)
Acceptable Financing Cash, Conventional, FHA, VA Loan
Listing Terms Cash, Conventional, FHA, VA Loan
Financing Conventional
Pets Allowed Conditional, Yes
Read Less
Want to know what your home might be worth? Contact us for a FREE valuation!

Our team is ready to help you sell your home for the highest possible price ASAP
Bought with Keller Williams Realty SW


