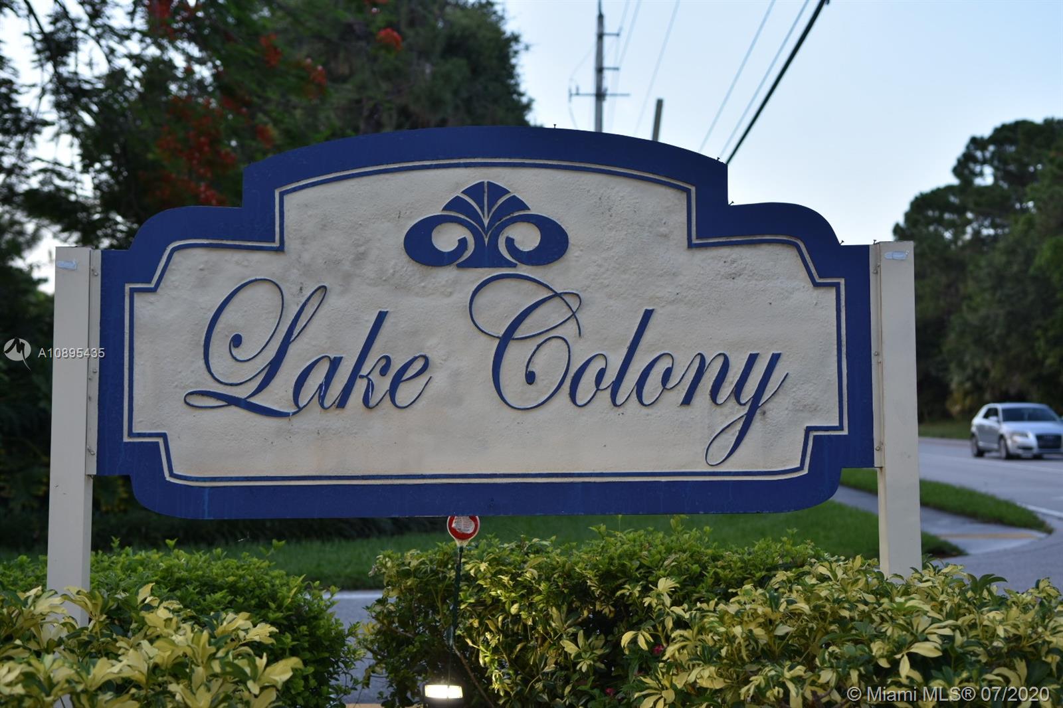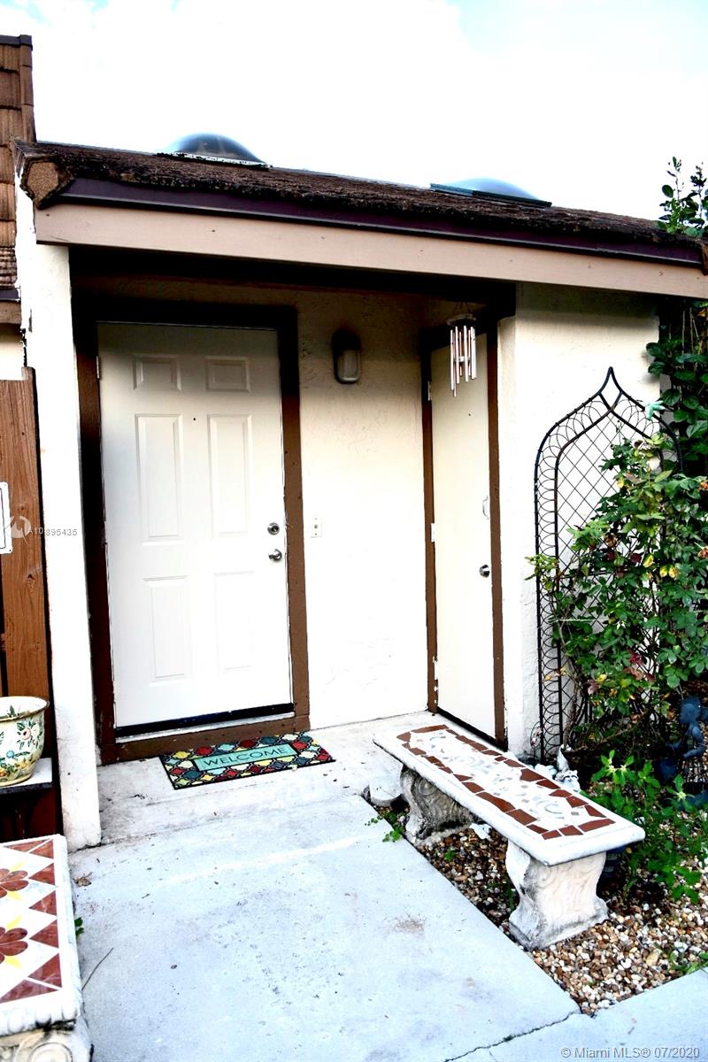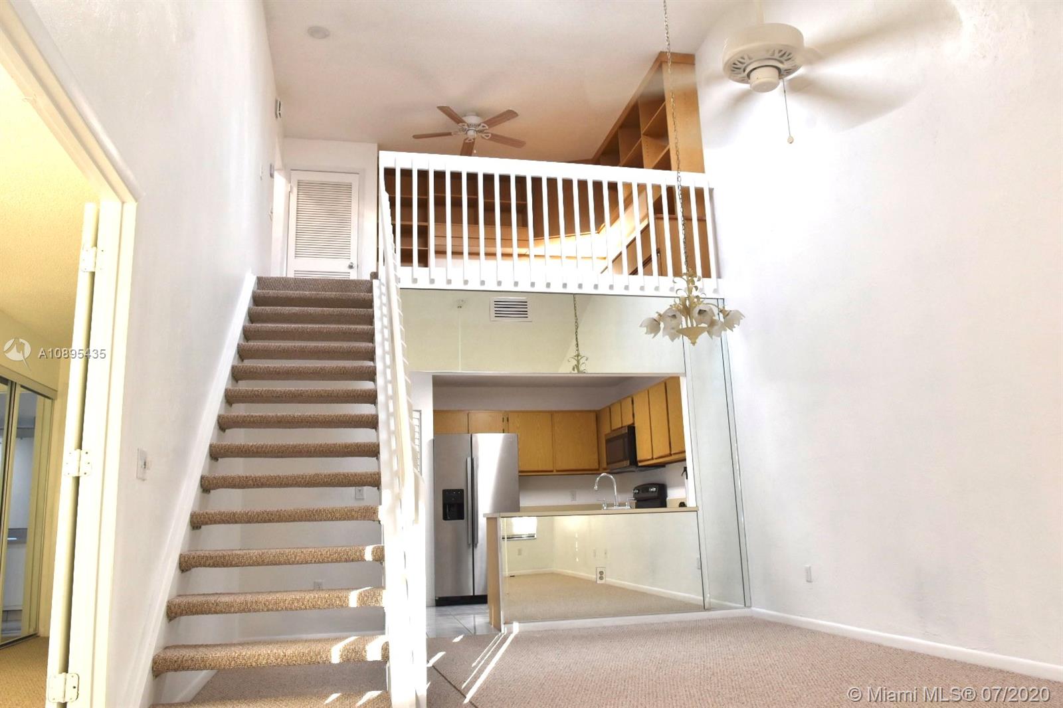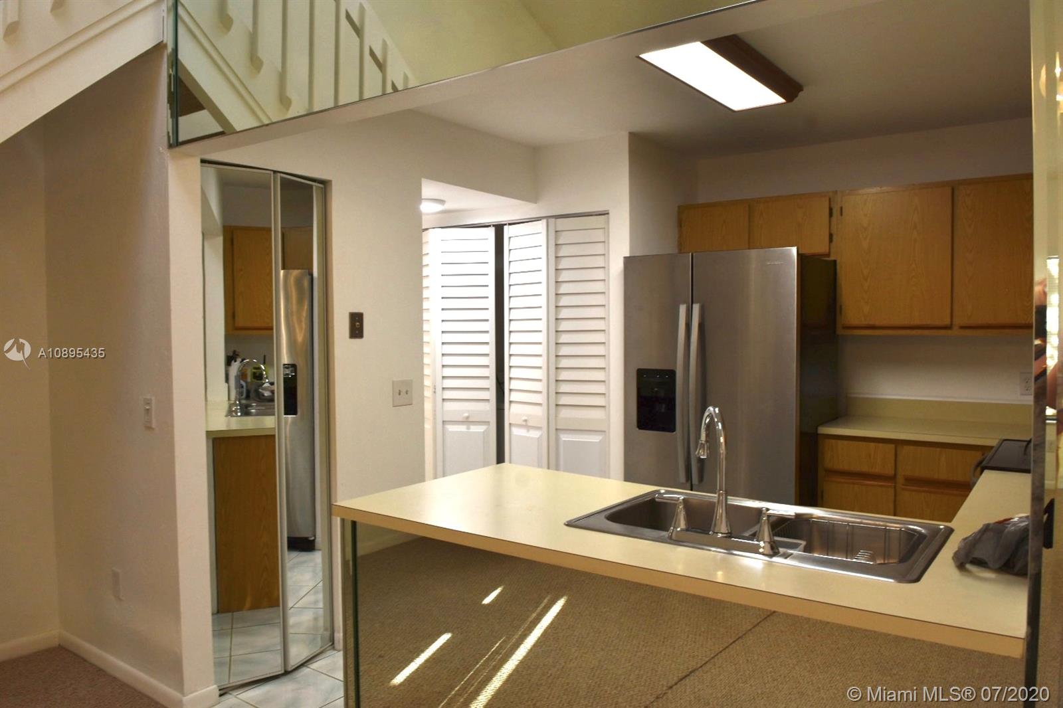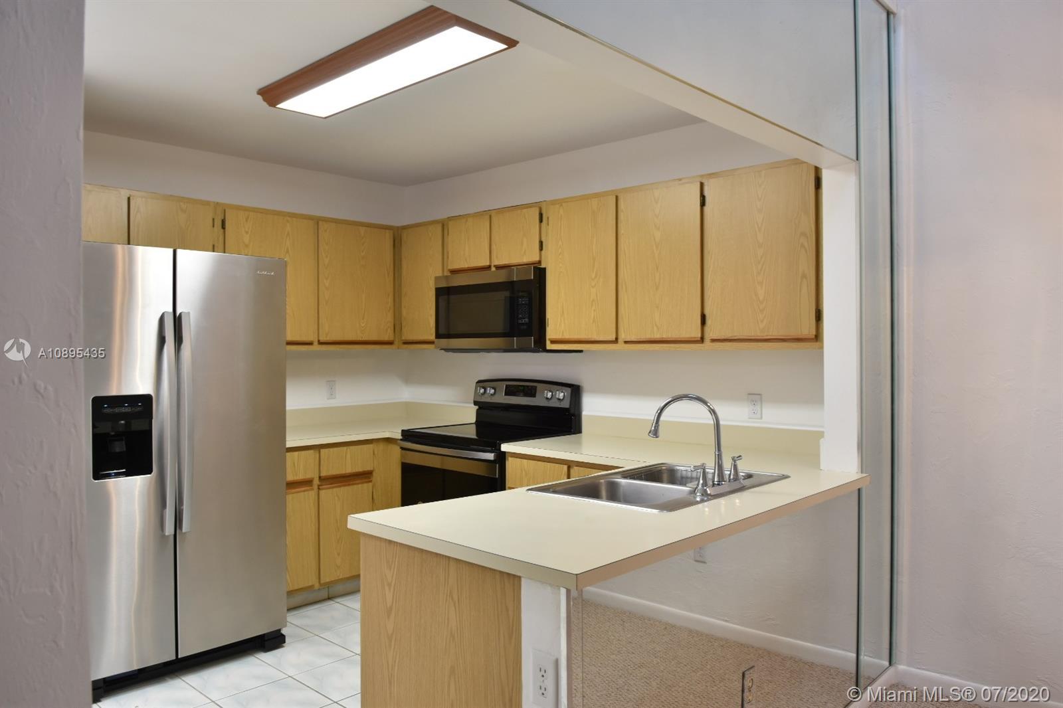$172,000
$173,500
0.9%For more information regarding the value of a property, please contact us for a free consultation.
Address not disclosed West Palm Beach, FL 33406
2 Beds
2 Baths
1,137 SqFt
Key Details
Sold Price $172,000
Property Type Townhouse
Sub Type Townhouse
Listing Status Sold
Purchase Type For Sale
Square Footage 1,137 sqft
Price per Sqft $151
Subdivision Lake Colony Ph 3
MLS Listing ID A10895435
Sold Date 11/06/20
Style Garden Apartment
Bedrooms 2
Full Baths 2
Construction Status New Construction
HOA Fees $215/mo
HOA Y/N Yes
Year Built 1983
Annual Tax Amount $2,443
Tax Year 2019
Contingent Backup Contract/Call LA
Property Description
Your new home---GREAT location! Corner condo and large Patio, Fresh paint and carpet throughout. 2 Large Master Bedrooms each with bathroom. Spacious open Loft for work at home office space. On site amenities! Big Pool, Tennis Courts & walking paths, with abundant natural specie trees. CLOSE to EVERYTHING! I-95, Airport, & Downtown restaurants and shops. Great Public Schools and wide selection of Charter schools. Easy to show, vacant on lockbox. Call listing agent.
Location
State FL
County Palm Beach County
Community Lake Colony Ph 3
Area 5480
Direction Kirk Road off Southern Blvd on west side before Summit Blvd
Interior
Interior Features Bedroom on Main Level, Entrance Foyer, First Floor Entry, Living/Dining Room, Main Level Master, Upper Level Master, Vaulted Ceiling(s), Loft
Heating Heat Strip
Cooling Central Air, Ceiling Fan(s)
Flooring Carpet, Tile
Window Features Blinds,Metal,Single Hung
Appliance Dryer, Dishwasher, Electric Range, Electric Water Heater, Disposal, Microwave, Refrigerator, Self Cleaning Oven, Washer
Exterior
Exterior Feature Courtyard, Privacy Wall, Shed, Storm/Security Shutters, Tennis Court(s)
Pool Association
Utilities Available Cable Available
Amenities Available Clubhouse, Pool, Tennis Court(s), Trail(s), Vehicle Wash Area
View Garden
Garage No
Building
Story 2
Architectural Style Garden Apartment
Level or Stories Two
Additional Building Shed(s)
Structure Type Block
Construction Status New Construction
Schools
Elementary Schools Berkshire
Middle Schools Conniston
High Schools John I Leonard
Others
Pets Allowed No Pet Restrictions, Yes
HOA Fee Include Association Management,Common Areas,Maintenance Grounds,Parking,Recreation Facilities,Trash
Senior Community No
Tax ID 00424401250000401
Security Features Smoke Detector(s)
Acceptable Financing Conventional, FHA
Listing Terms Conventional, FHA
Financing Conventional
Pets Allowed No Pet Restrictions, Yes
Read Less
Want to know what your home might be worth? Contact us for a FREE valuation!

Our team is ready to help you sell your home for the highest possible price ASAP
Bought with Re/Max Direct


