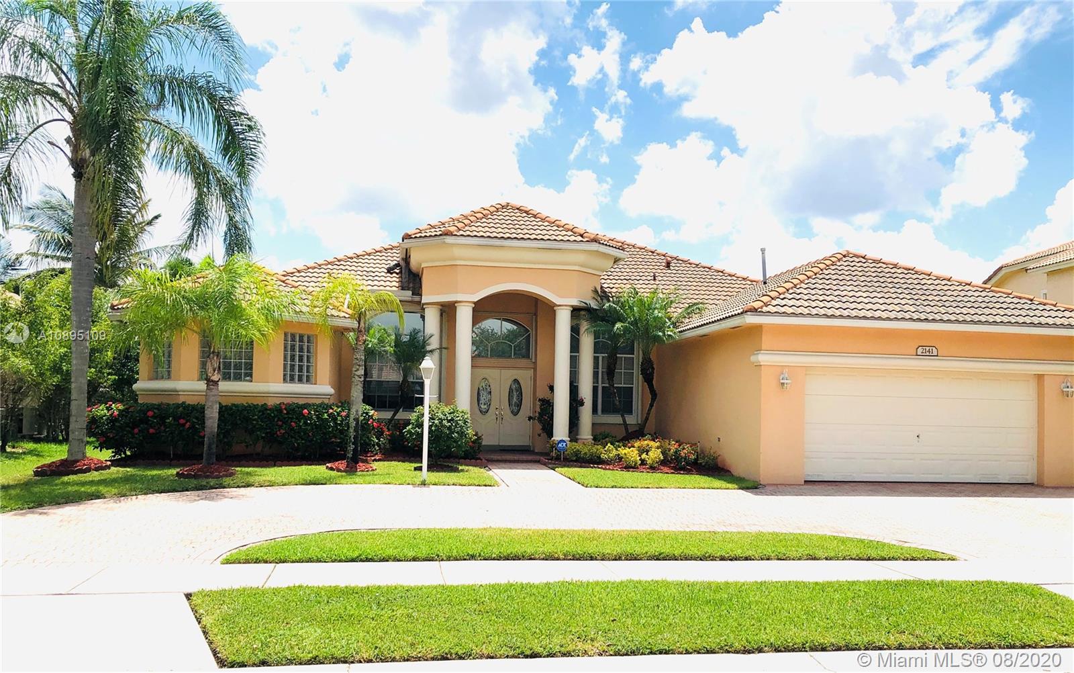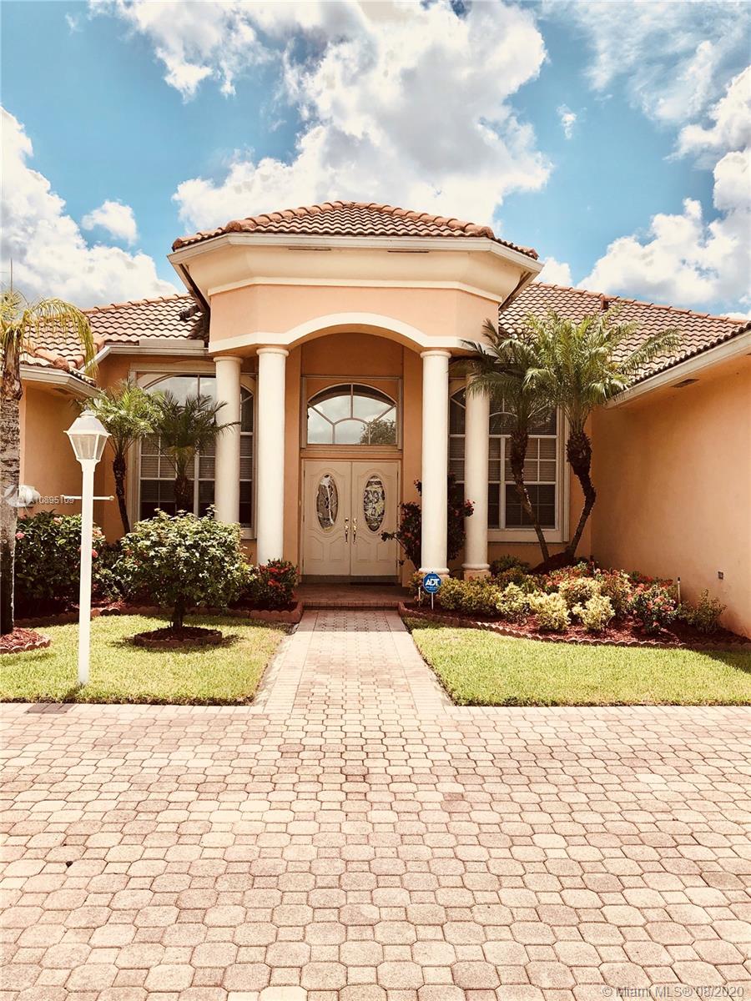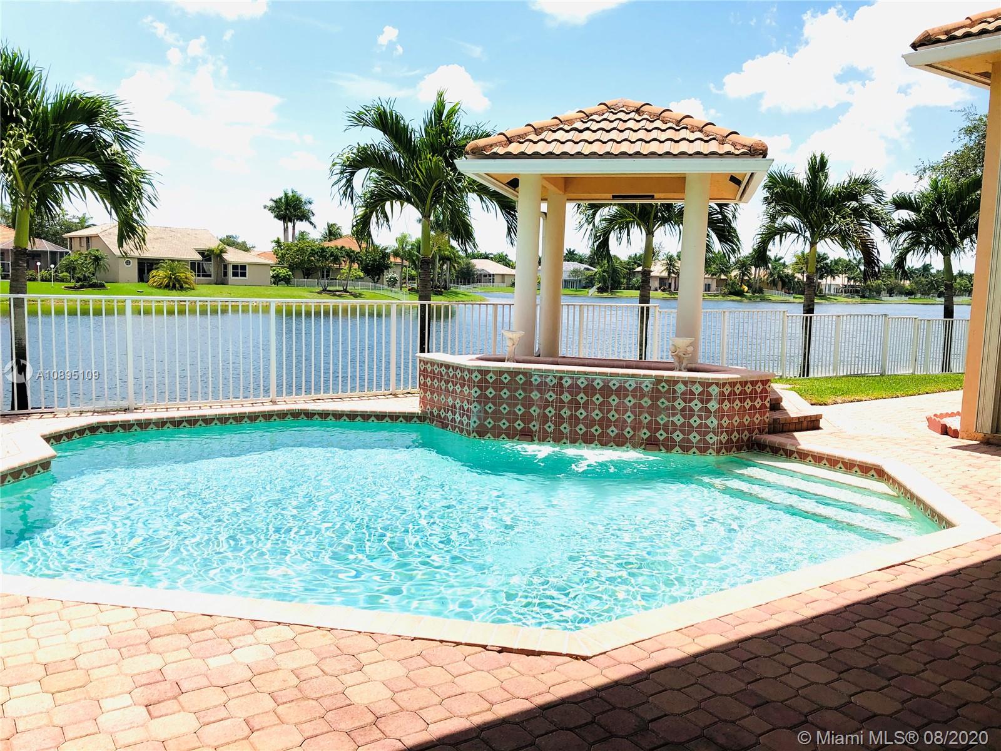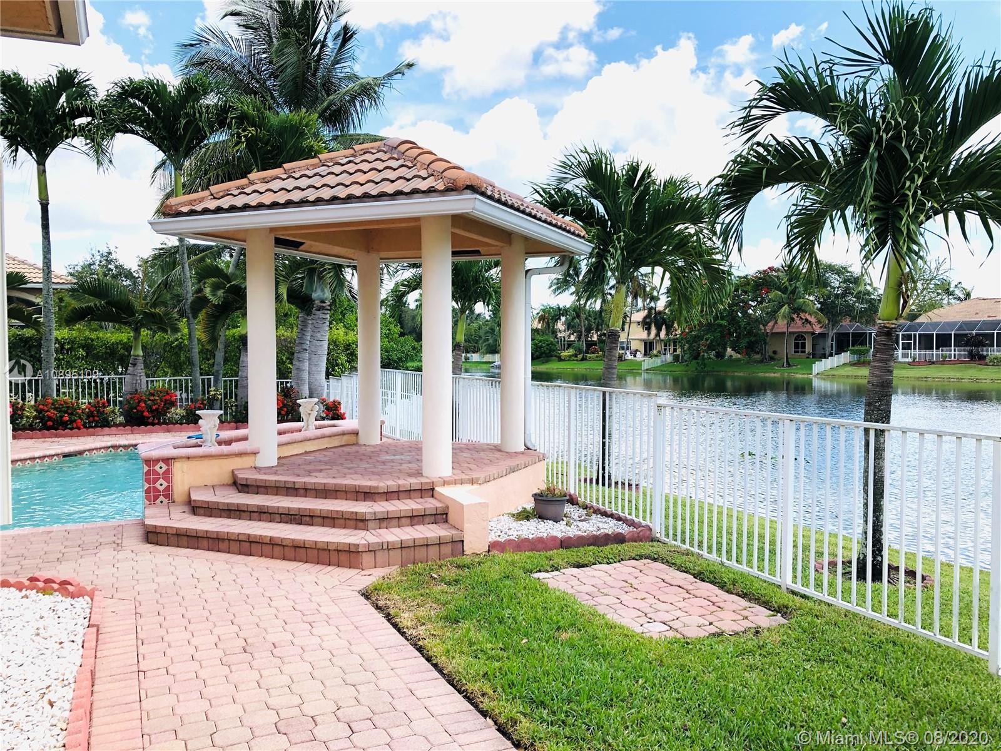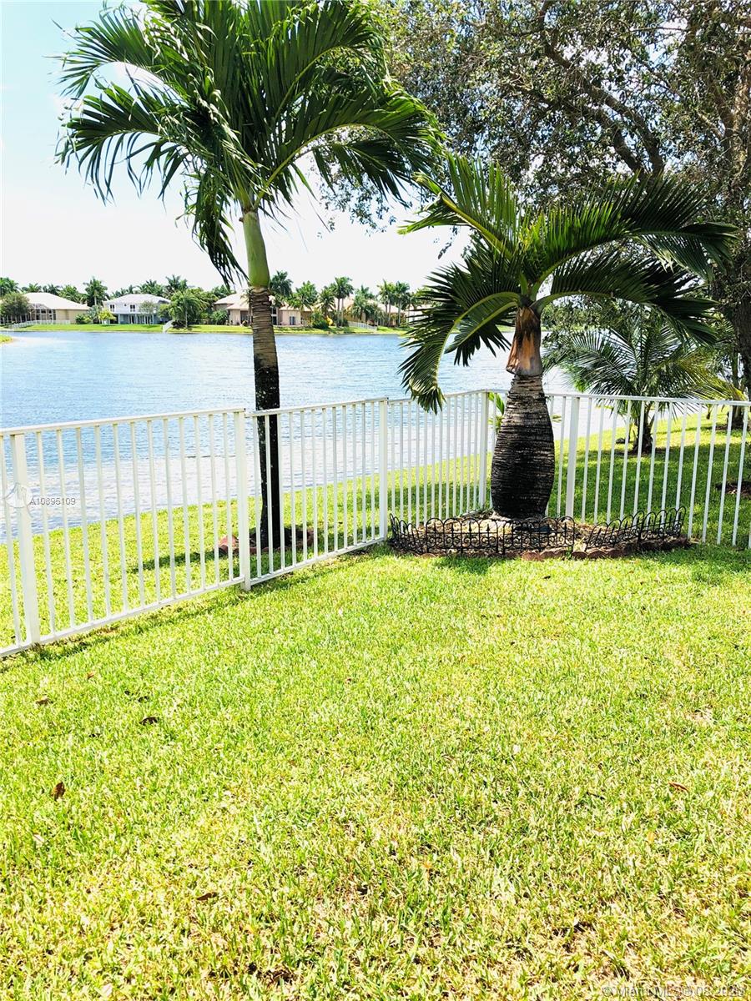$620,000
$636,900
2.7%For more information regarding the value of a property, please contact us for a free consultation.
2141 NW 139th Ter Pembroke Pines, FL 33028
4 Beds
3 Baths
2,830 SqFt
Key Details
Sold Price $620,000
Property Type Single Family Home
Sub Type Single Family Residence
Listing Status Sold
Purchase Type For Sale
Square Footage 2,830 sqft
Price per Sqft $219
Subdivision Pembroke Falls-Ph 4A
MLS Listing ID A10895109
Sold Date 10/30/20
Style Detached,One Story
Bedrooms 4
Full Baths 3
Construction Status Resale
HOA Fees $283/mo
HOA Y/N Yes
Year Built 2000
Annual Tax Amount $8,726
Tax Year 2019
Contingent No Contingencies
Lot Size 10,453 Sqft
Property Description
This astonishing, unique and stunning open floor plan allows your inner designer to make this house your home. With its bright and welcoming entrance this 1 story house, 4 spacious bedrooms, and 3 remarkable bathrooms plus an office space that brings you comfort and privacy.
Want to take some time to relax or simply bring family entertainment to your home? Well this
backyard is perfect for you. With it's beautiful landscape and lake view you'll be sure to enjoy
every second of it, alongside there's the pool with a cement gazebo and easy access to the cabana bathroom. Relish every attribute this community has to offer including the Resort style recreation center. With all its many amenities. Step into one of the most prestigious neighborhoods in Pembroke Pines.
Location
State FL
County Broward County
Community Pembroke Falls-Ph 4A
Area 3180
Direction Multiple entries between Sheridan and Pembroke Pines. Inside Pembroke Falls find the community Palm cove
Interior
Interior Features Bedroom on Main Level, Breakfast Area, Dining Area, Separate/Formal Dining Room, Entrance Foyer, First Floor Entry
Heating Central
Cooling Central Air
Flooring Ceramic Tile, Wood
Furnishings Unfurnished
Appliance Dryer, Dishwasher, Disposal, Gas Range, Refrigerator, Washer
Exterior
Parking Features Attached
Garage Spaces 2.0
Pool In Ground, Pool, Community
Community Features Clubhouse, Fitness, Gated, Home Owners Association, Other, Pool, Tennis Court(s)
Utilities Available Cable Available
Waterfront Description Lake Front,Waterfront
View Y/N Yes
View Lake
Roof Type Bahama
Garage Yes
Building
Lot Description Sprinklers Automatic, < 1/4 Acre
Faces Southwest
Story 1
Sewer Public Sewer
Water Public
Architectural Style Detached, One Story
Structure Type Block
Construction Status Resale
Schools
Elementary Schools Lakeside
Middle Schools Walter C. Young
High Schools Flanagan;Charls
Others
Pets Allowed No Pet Restrictions, Yes
HOA Fee Include Common Areas,Cable TV,Maintenance Structure,Security
Senior Community No
Tax ID 514010042670
Security Features Gated Community,Smoke Detector(s),Security Guard
Acceptable Financing Cash, Conventional, FHA, VA Loan
Listing Terms Cash, Conventional, FHA, VA Loan
Financing Conventional
Special Listing Condition Listed As-Is
Pets Allowed No Pet Restrictions, Yes
Read Less
Want to know what your home might be worth? Contact us for a FREE valuation!

Our team is ready to help you sell your home for the highest possible price ASAP
Bought with United Realty Group Inc


