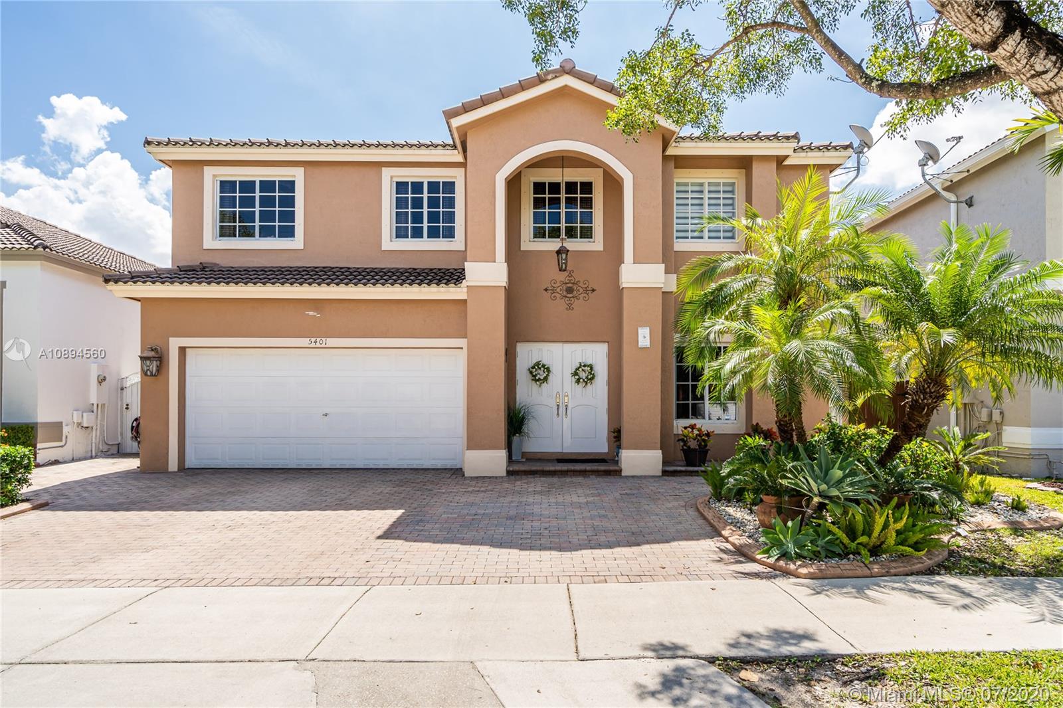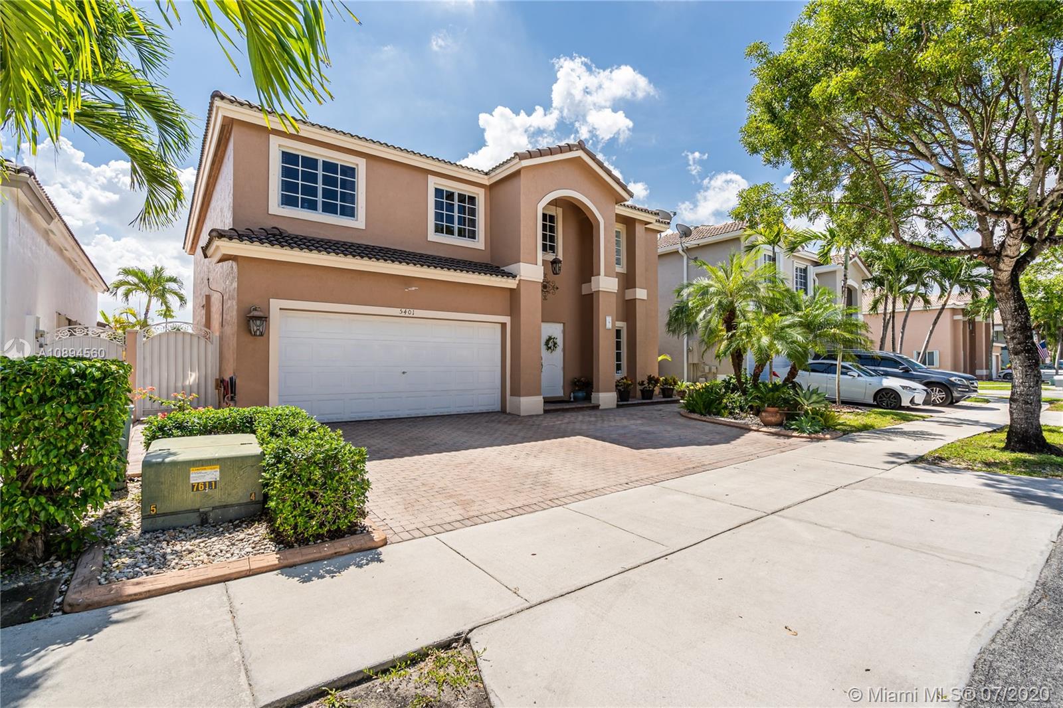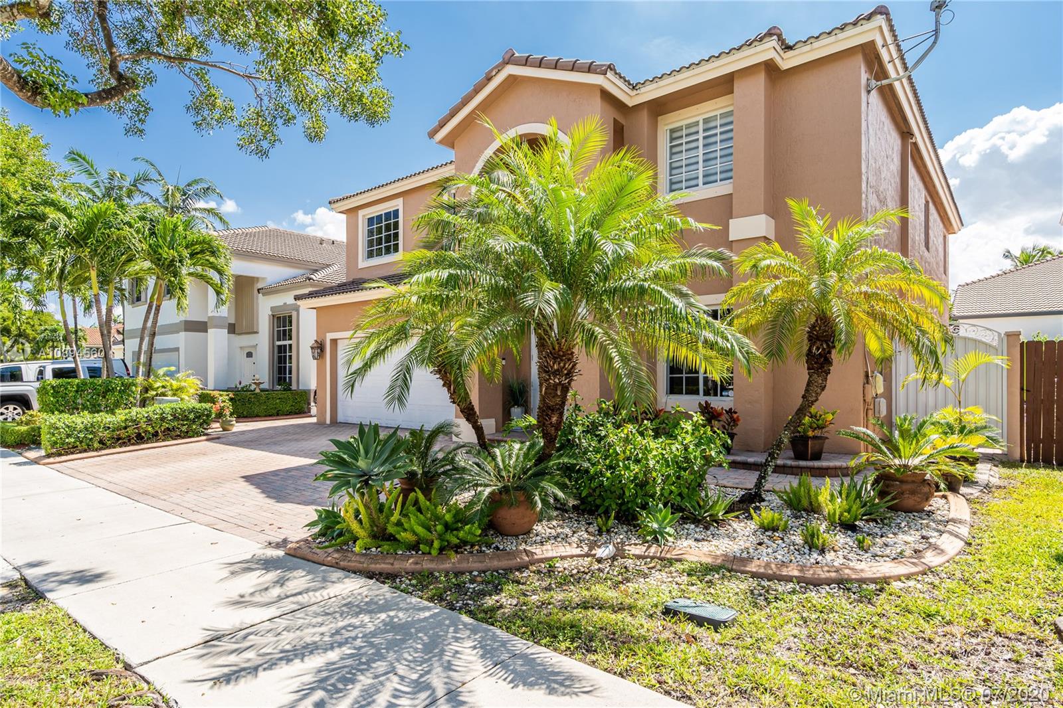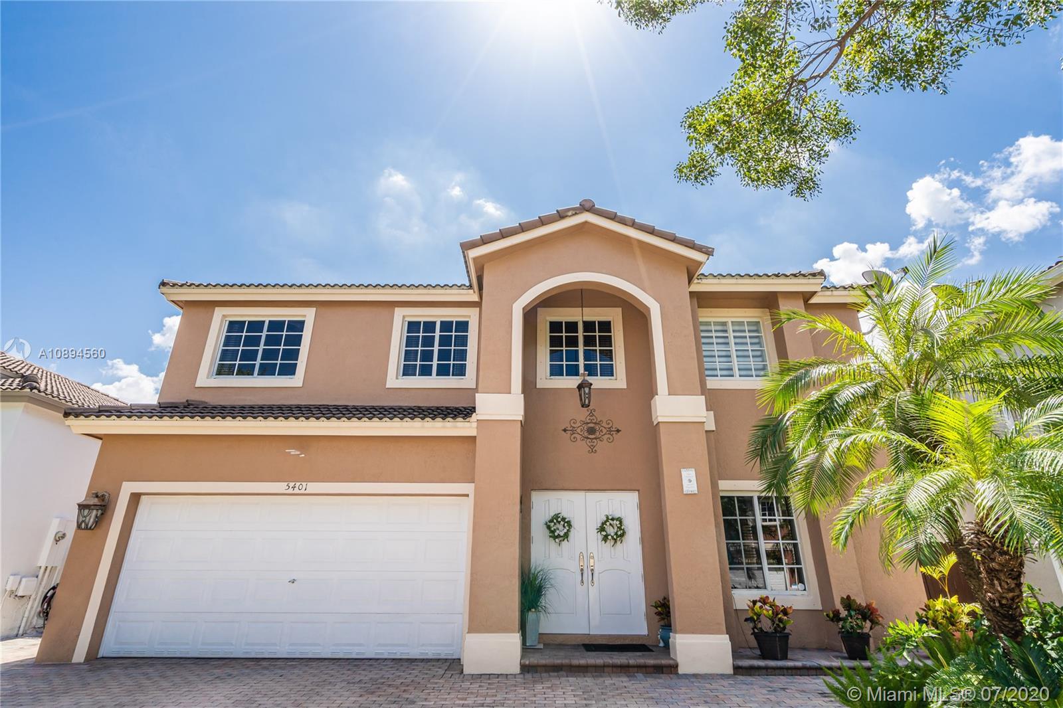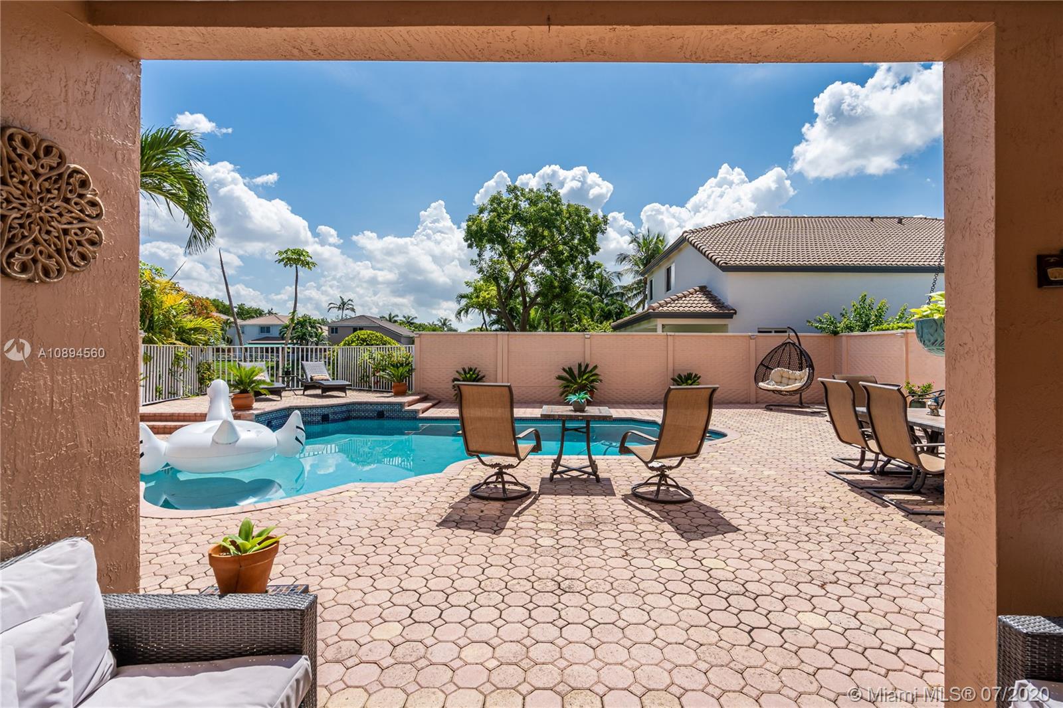$650,000
$680,000
4.4%For more information regarding the value of a property, please contact us for a free consultation.
5401 NW 110th Ave Doral, FL 33178
5 Beds
3 Baths
2,923 SqFt
Key Details
Sold Price $650,000
Property Type Single Family Home
Sub Type Single Family Residence
Listing Status Sold
Purchase Type For Sale
Square Footage 2,923 sqft
Price per Sqft $222
Subdivision The Reserve At Doral
MLS Listing ID A10894560
Sold Date 11/09/20
Style Detached,Two Story
Bedrooms 5
Full Baths 3
Construction Status Resale
HOA Fees $240/mo
HOA Y/N Yes
Year Built 1999
Annual Tax Amount $7,326
Tax Year 2019
Contingent No Contingencies
Lot Size 5,065 Sqft
Property Description
Impeccable two story home in the family friendly gated community of Doral Gardens. This unique home design features 5 bedrooms 3 baths. Spacious floor plan with many updates throughout, including kitchen with granite counter tops and new SS appliances, remodeled bathrooms, 2 car garage with Plenty of Cabinet storage space. Over sized master bedroom, dual sinks, beautiful roman tub with whirl pool jets and separate shower, California walk-in closets. Lake View, and Beautiful pool. Great location near A rated schools, major malls, parks and highways. HOA includes Basic cable, Fast internet/wifi , security system, cameras, Gated Community, common areas. Easy to show!
Location
State FL
County Miami-dade County
Community The Reserve At Doral
Area 30
Interior
Interior Features Built-in Features, Closet Cabinetry, Dining Area, Separate/Formal Dining Room, Eat-in Kitchen, First Floor Entry, Garden Tub/Roman Tub, Living/Dining Room, Pantry, Upper Level Master, Vaulted Ceiling(s), Walk-In Closet(s)
Heating Central
Cooling Central Air
Flooring Other, Wood
Appliance Dryer, Dishwasher, Electric Range, Microwave, Refrigerator, Washer
Laundry Laundry Tub
Exterior
Exterior Feature Barbecue, Fence, Lighting, Outdoor Grill
Garage Spaces 2.0
Pool In Ground, Other, Pool
Community Features Gated
Waterfront No
Waterfront Description Lake Privileges
View Y/N Yes
View Lake
Roof Type Other
Parking Type Driveway, Paver Block
Garage Yes
Building
Lot Description < 1/4 Acre
Faces West
Story 2
Sewer Public Sewer
Water Public
Architectural Style Detached, Two Story
Level or Stories Two
Structure Type Block
Construction Status Resale
Others
Senior Community No
Tax ID 35-30-19-011-0340
Security Features Gated Community,Smoke Detector(s)
Acceptable Financing Cash, Conventional, FHA
Listing Terms Cash, Conventional, FHA
Financing Conventional
Read Less
Want to know what your home might be worth? Contact us for a FREE valuation!

Our team is ready to help you sell your home for the highest possible price ASAP
Bought with RE/MAX Advance Realty II



