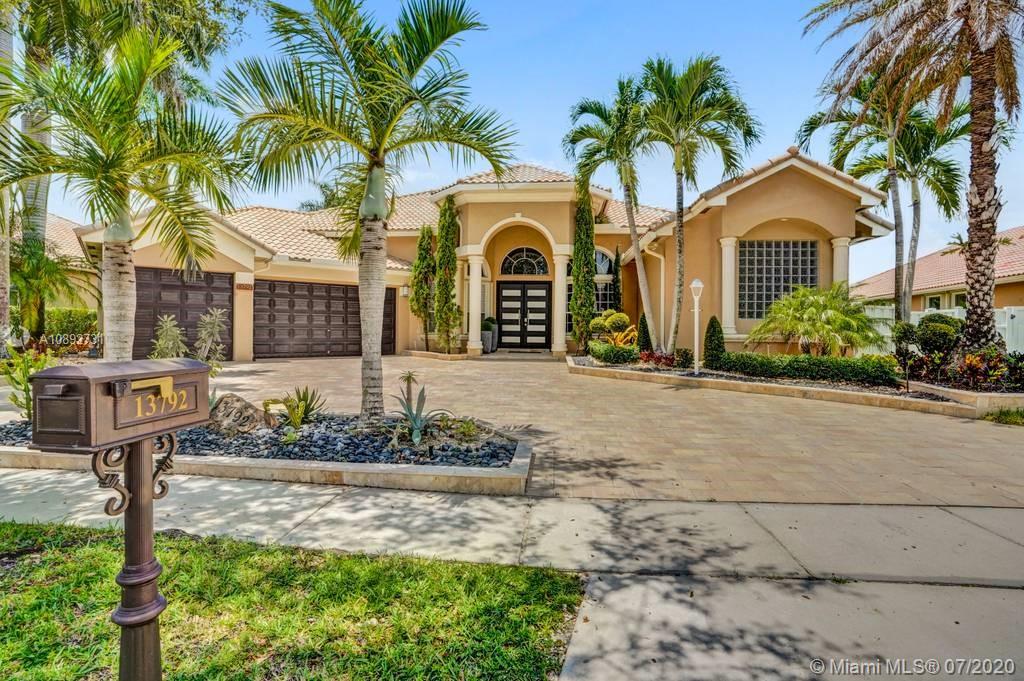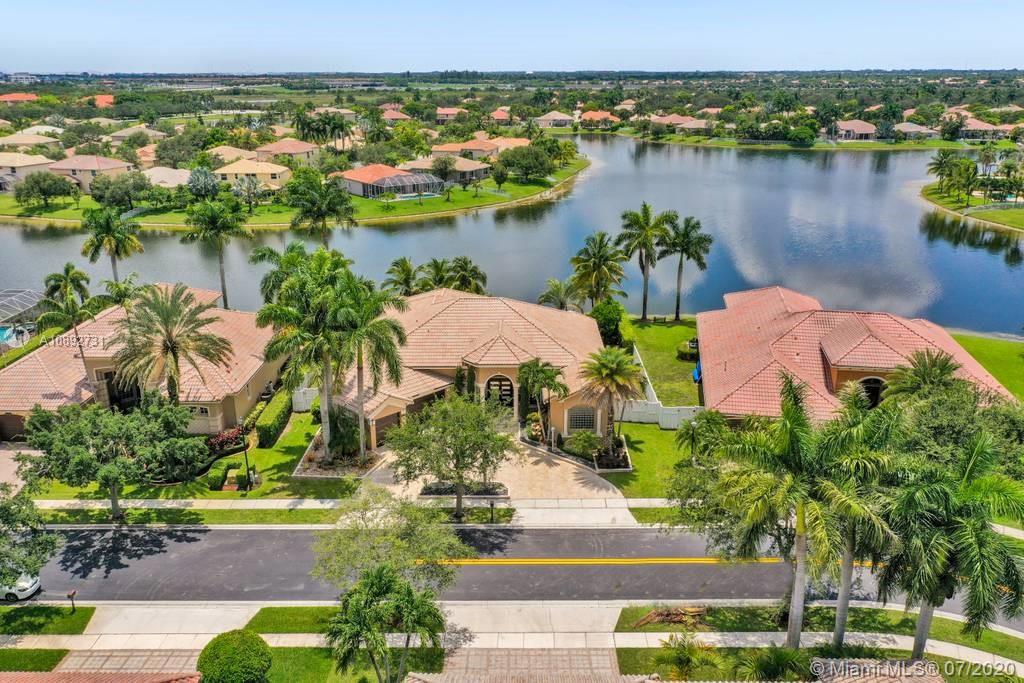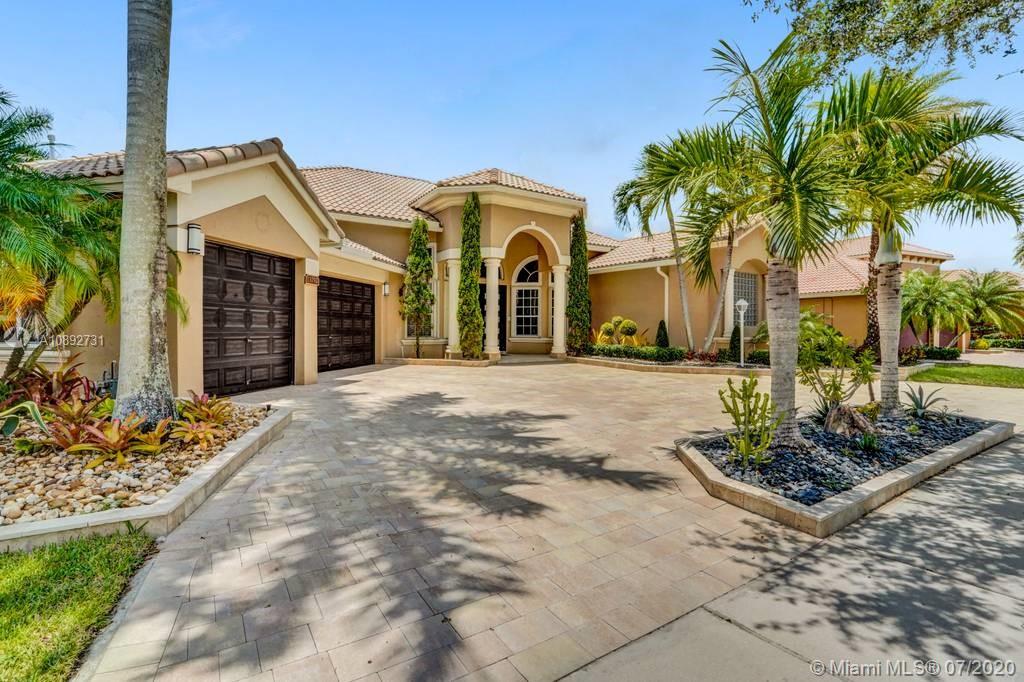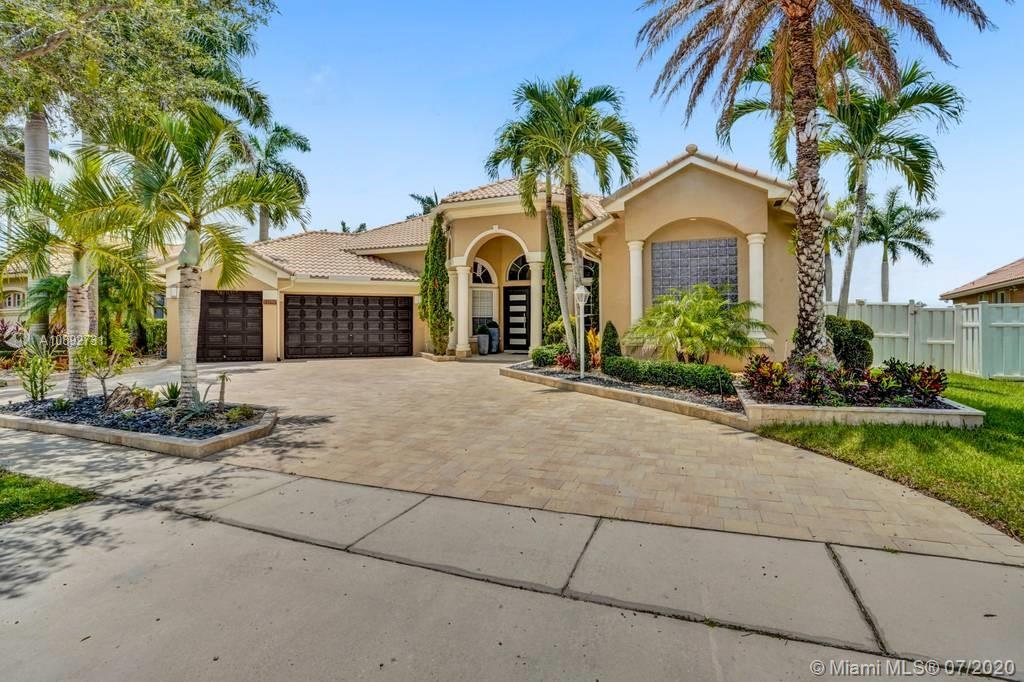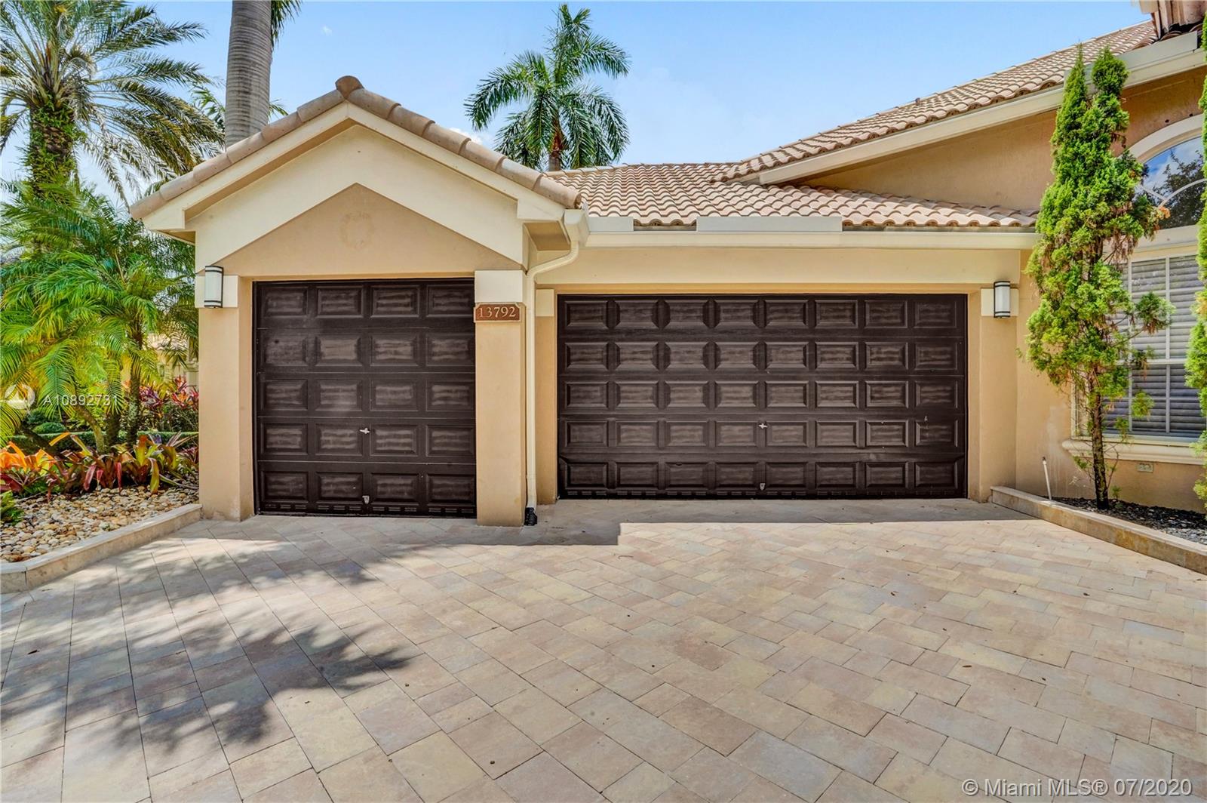$915,000
$959,000
4.6%For more information regarding the value of a property, please contact us for a free consultation.
13792 NW 11th Ct Pembroke Pines, FL 33028
5 Beds
4 Baths
3,810 SqFt
Key Details
Sold Price $915,000
Property Type Single Family Home
Sub Type Single Family Residence
Listing Status Sold
Purchase Type For Sale
Square Footage 3,810 sqft
Price per Sqft $240
Subdivision Pembroke Falls / Sanctuary
MLS Listing ID A10892731
Sold Date 09/10/20
Style Detached,One Story
Bedrooms 5
Full Baths 3
Half Baths 1
Construction Status Resale
HOA Fees $306/mo
HOA Y/N Yes
Year Built 2003
Annual Tax Amount $11,925
Tax Year 2019
Contingent Pending Inspections
Lot Size 0.342 Acres
Property Description
ABSOLUTELY FANCY BREATH TAKING EXCLUSIVE "BERKELEY 5" MODEL SITUATED BEHIND THE PRIVACY OF DOUBLE GATED "THE SANCTUARY" IN PEMBROKE FALLS COMMUNITY. ESTATE OFFERS 5 BEDROOMS PLUS LIBRARY-DEN & 3,5 BATHROOMS, ALL RENOVATED & DESIGNED ADDING AMAZING DETAILS INCL RECENTLY DONE KITCHEN RENOVATIONS, MARBLE & WOODEN FLOORS, CUSTOM CLOSETS, DOORS, BUILT INS, WALLS, WINDOWS, LIGHTS, BATHROOMS & MORE. OUTDOORS FULLY ENTERTAINMENT HAS BUILT IN A PHENOMENAL FULLY COVERED SUMMER KITCHEN "ALL LYNX", IN/OUT "BOSE" SURROUND SYSTEM, RETRACTABLE AWNING EXTENDS THE OUTDOORS LIVING PATIO TV AREA, INFINITY EDGE POOL MERGES W/FANTASTIC LAKE VIEWS. CIRCULAR DRIVEWAY, NEWER A/C UNITS, ACCORDION SHUTTERS, EAST FRONT LOCATION BEST FOR SUNSET VIEWS. MAINTAINED TO THE DETAIL, SHOW W/HIGH CONFIDENCE, EXPECT THE BEST.
Location
State FL
County Broward County
Community Pembroke Falls / Sanctuary
Area 3180
Interior
Interior Features Breakfast Bar, Bedroom on Main Level, Breakfast Area, Closet Cabinetry, Dining Area, Separate/Formal Dining Room, Entrance Foyer, French Door(s)/Atrium Door(s), Kitchen Island, Pantry, Sitting Area in Master, Walk-In Closet(s), Attic, Central Vacuum
Heating Central, Zoned
Cooling Central Air, Ceiling Fan(s), Zoned
Flooring Marble
Furnishings Unfurnished
Appliance Some Gas Appliances, Built-In Oven, Dryer, Dishwasher, Gas Range, Microwave, Refrigerator, Self Cleaning Oven, Washer
Laundry Laundry Tub
Exterior
Exterior Feature Barbecue, Fence, Lighting, Outdoor Grill, Patio, Storm/Security Shutters
Parking Features Attached
Garage Spaces 3.0
Pool Automatic Chlorination, Gunite, Heated, In Ground, Other, Pool Equipment, Pool, Pool/Spa Combo
Community Features Clubhouse, Other, Tennis Court(s)
Utilities Available Cable Available
Waterfront Description Lake Front,Waterfront
View Y/N Yes
View Lake, Pool
Roof Type Spanish Tile
Porch Patio
Garage Yes
Building
Lot Description 1/4 to 1/2 Acre Lot, Sprinklers Automatic, Sprinklers Manual
Faces East
Story 1
Sewer Public Sewer
Water Public
Architectural Style Detached, One Story
Structure Type Block,Stucco
Construction Status Resale
Schools
Elementary Schools Lakeside
Middle Schools Walter C. Young
High Schools Flanagan;Charls
Others
Pets Allowed No Pet Restrictions, Yes
HOA Fee Include Common Areas,Maintenance Structure,Recreation Facilities,Security
Senior Community No
Tax ID 514010051040
Security Features Smoke Detector(s)
Acceptable Financing Cash, Conventional
Listing Terms Cash, Conventional
Financing Conventional
Special Listing Condition Listed As-Is
Pets Allowed No Pet Restrictions, Yes
Read Less
Want to know what your home might be worth? Contact us for a FREE valuation!

Our team is ready to help you sell your home for the highest possible price ASAP
Bought with Optimar International Realty


