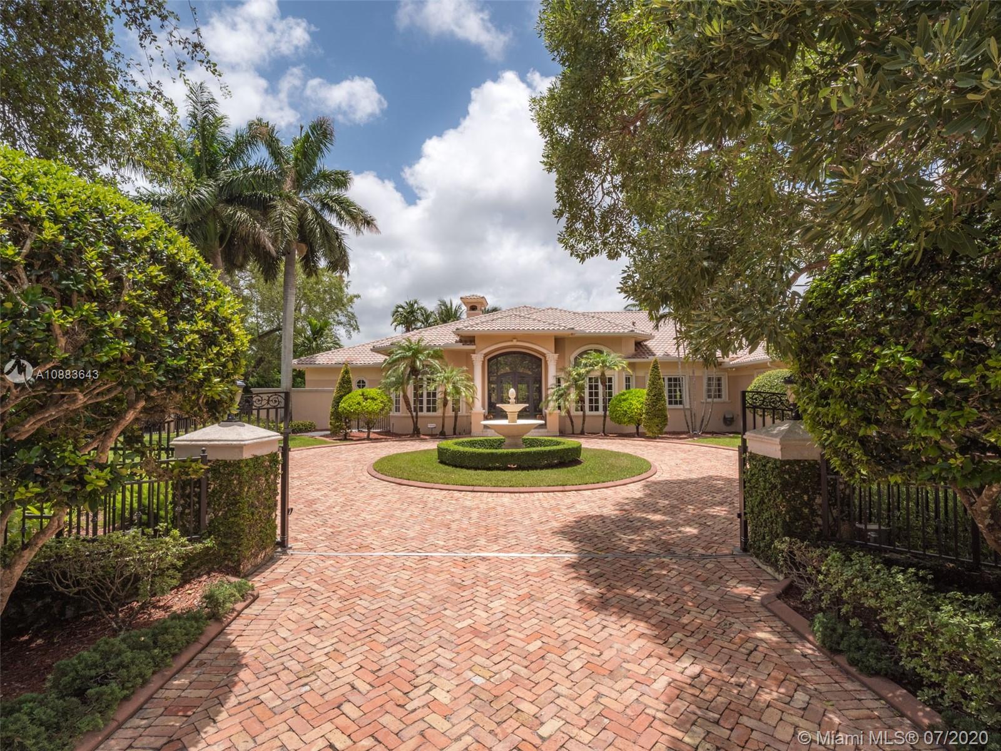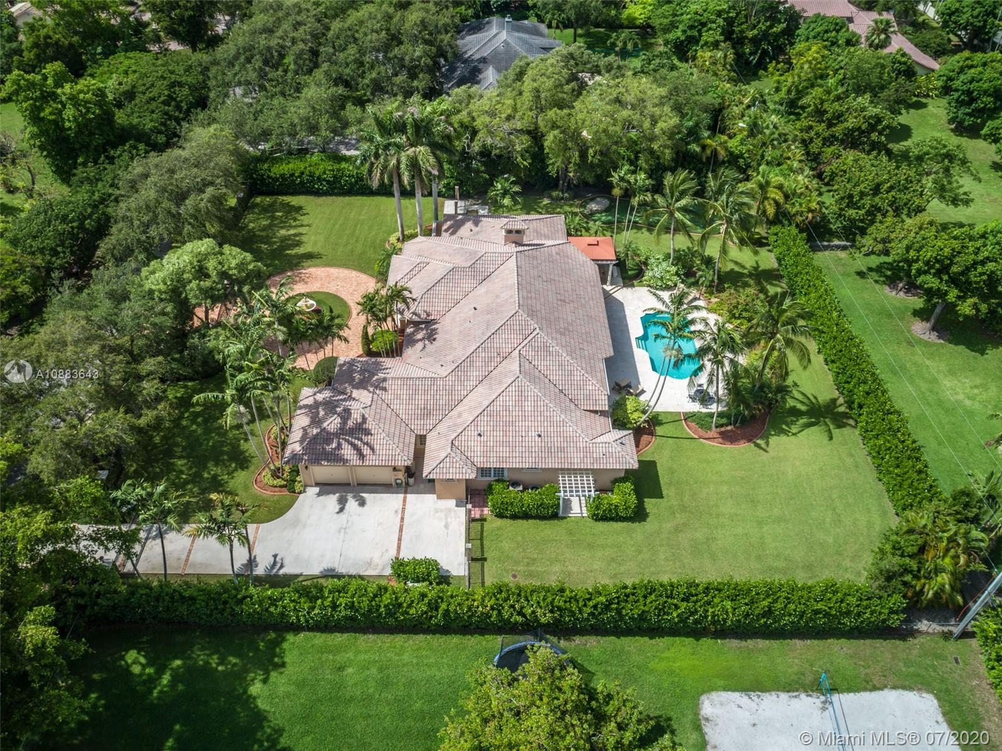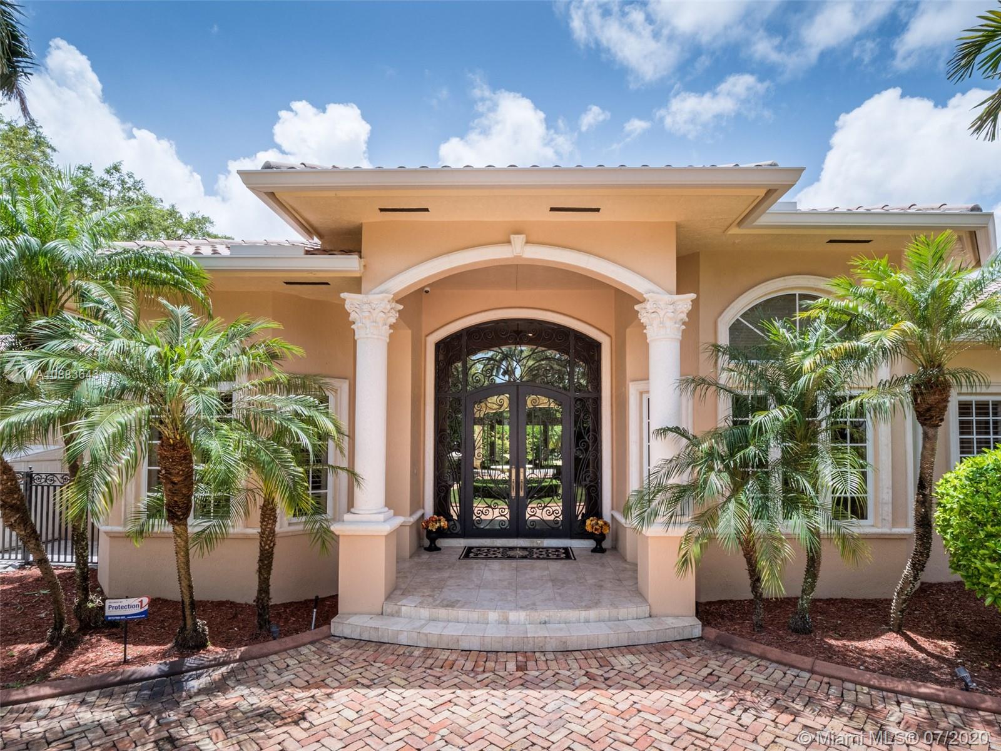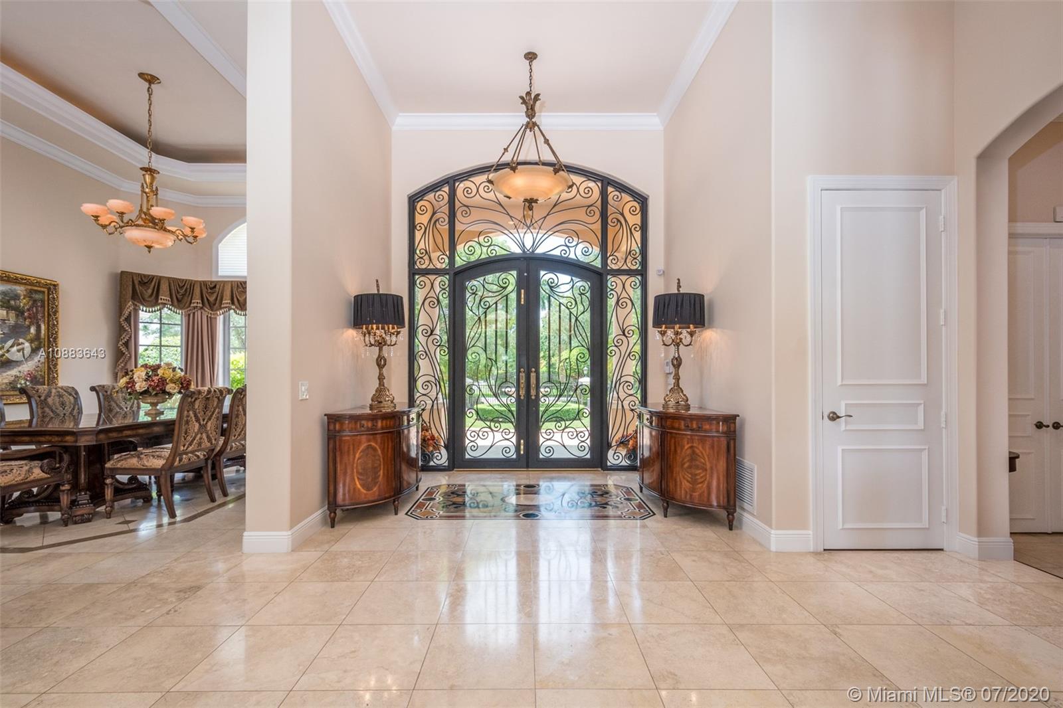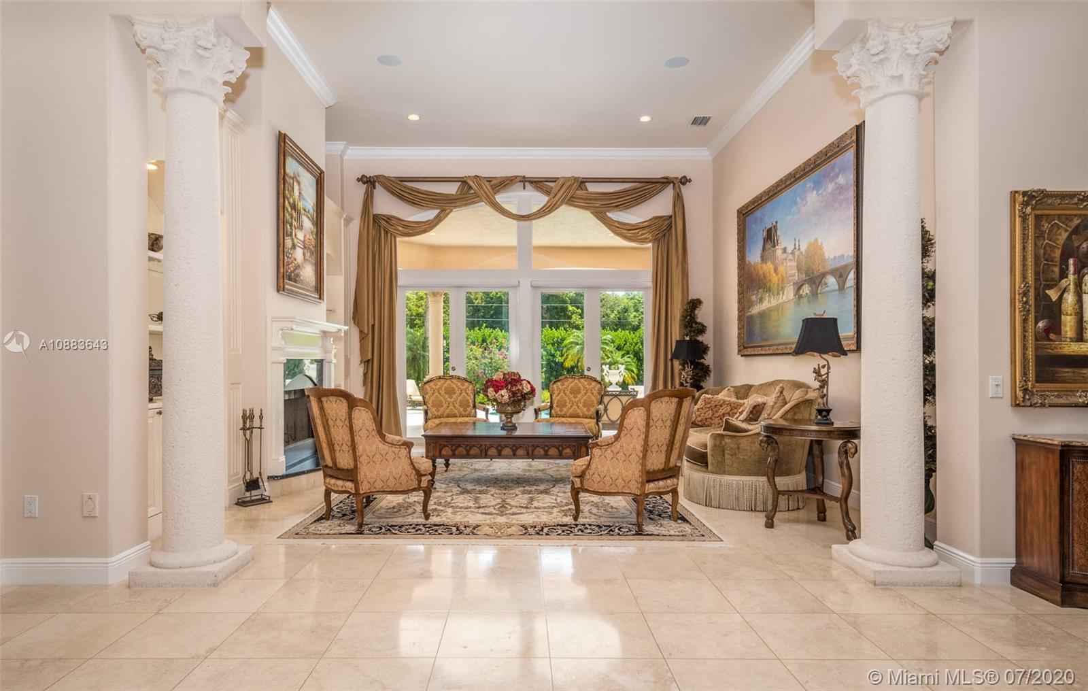$2,220,000
$2,495,000
11.0%For more information regarding the value of a property, please contact us for a free consultation.
13300 SW 63rd Ave Pinecrest, FL 33156
5 Beds
6 Baths
5,346 SqFt
Key Details
Sold Price $2,220,000
Property Type Single Family Home
Sub Type Single Family Residence
Listing Status Sold
Purchase Type For Sale
Square Footage 5,346 sqft
Price per Sqft $415
Subdivision Bay Ridge Estates
MLS Listing ID A10883643
Sold Date 01/07/21
Style Detached,One Story
Bedrooms 5
Full Baths 4
Half Baths 2
Construction Status Resale
HOA Y/N No
Year Built 1999
Annual Tax Amount $27,280
Tax Year 2019
Contingent Backup Contract/Call LA
Lot Size 0.890 Acres
Property Description
This custom Kenner gated estate sits on an acre lot surrounded by a canopy of lush trees, exuding elegance. Enter this European-style home via your circular Chicago brick driveway adorned with a beautiful fountain. This sophisticated residence features exquisite marble floors throughout, crown molding, and expansive living room with French doors bringing abundant natural light. The owner's suite wing located on the south side features a spacious en-suite bathroom, large walk-in closet, and office. The north wing of the split floor plan offers plenty of space for everyone and a second family room. The main family room comes with a bar and leads to the chef's kitchen and breakfast area. Step out into the oasis and enjoy your own private putting green and renovated pool with travertine deck.
Location
State FL
County Miami-dade County
Community Bay Ridge Estates
Area 50
Direction Head north on SW 63rd Ave toward SW 135th St Destination will be on the left
Interior
Interior Features Built-in Features, Bedroom on Main Level, French Door(s)/Atrium Door(s), First Floor Entry, Fireplace, High Ceilings
Heating Central, Electric
Cooling Central Air, Ceiling Fan(s), Electric
Flooring Marble
Fireplace Yes
Appliance Dryer, Dishwasher, Electric Range, Disposal, Microwave, Refrigerator, Washer
Exterior
Exterior Feature Fence, Lighting, Patio
Parking Features Attached
Garage Spaces 2.0
Pool In Ground, Pool
Community Features Maintained Community, Street Lights
View Garden, Pool
Roof Type Spanish Tile
Street Surface Paved
Porch Patio
Garage Yes
Building
Lot Description <1 Acre
Faces East
Story 1
Sewer Septic Tank
Water Well
Architectural Style Detached, One Story
Structure Type Block
Construction Status Resale
Schools
Elementary Schools Howard Drive
Middle Schools Palmetto
High Schools Miami Palmetto
Others
Pets Allowed Conditional, Yes
Senior Community No
Tax ID 20-50-13-005-0090
Acceptable Financing Cash
Listing Terms Cash
Financing Conventional
Pets Allowed Conditional, Yes
Read Less
Want to know what your home might be worth? Contact us for a FREE valuation!

Our team is ready to help you sell your home for the highest possible price ASAP
Bought with One Sotheby's International Realty


