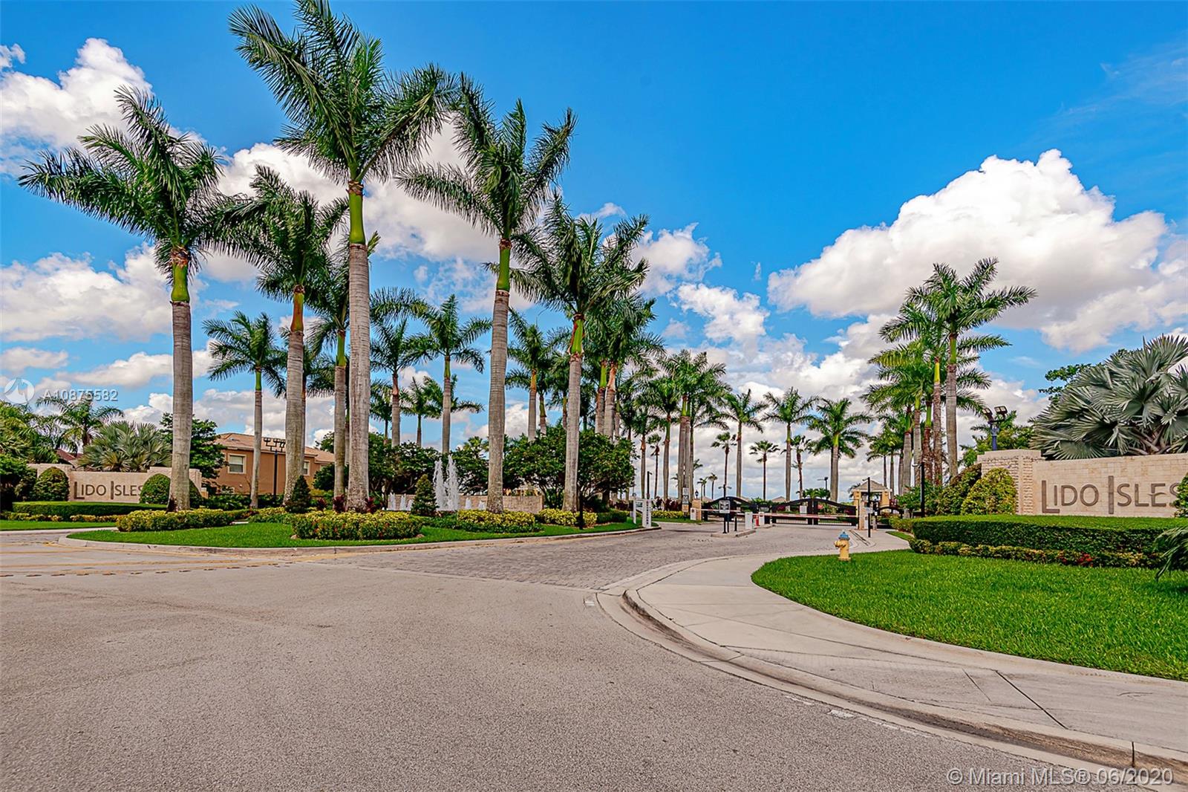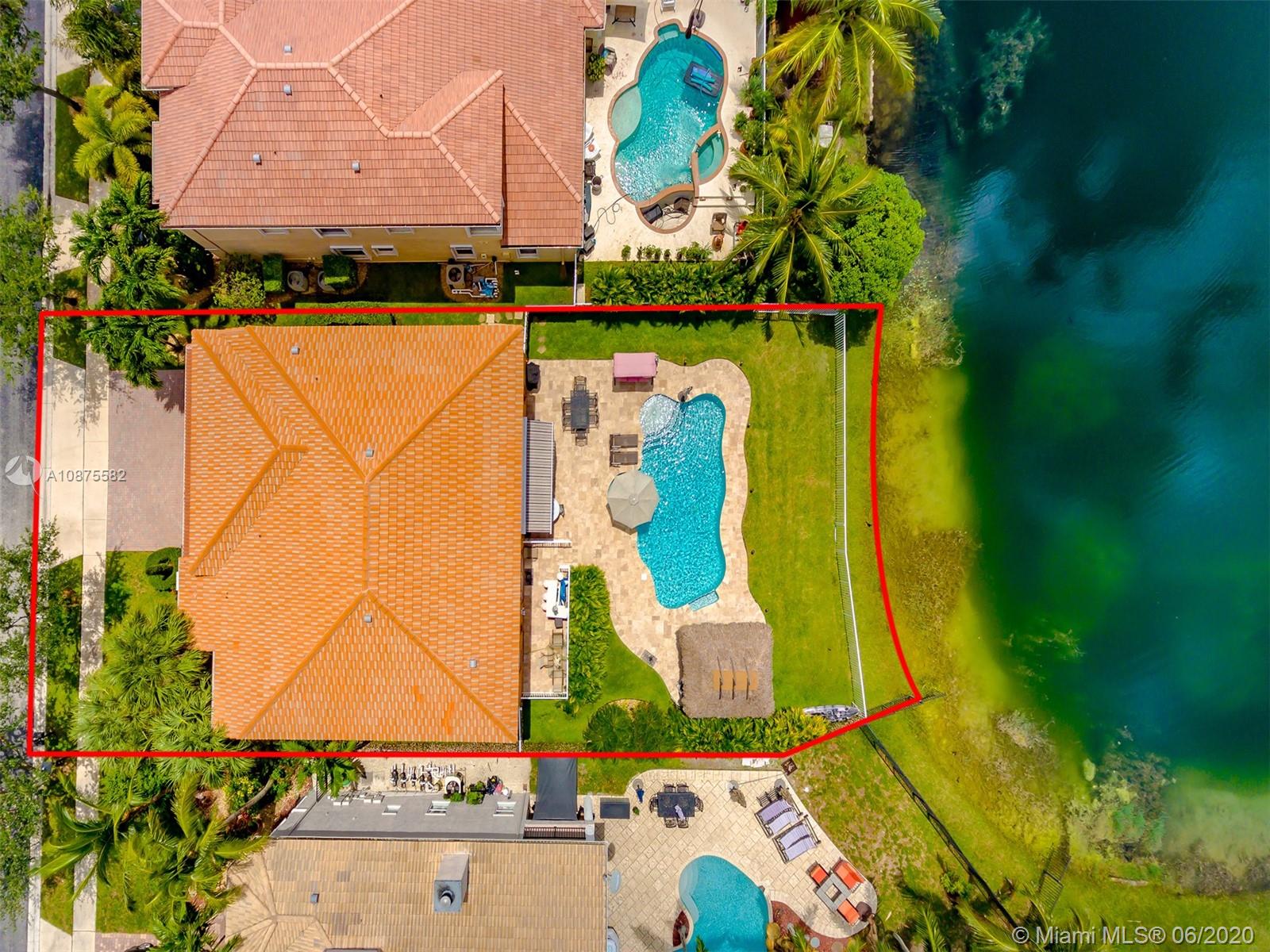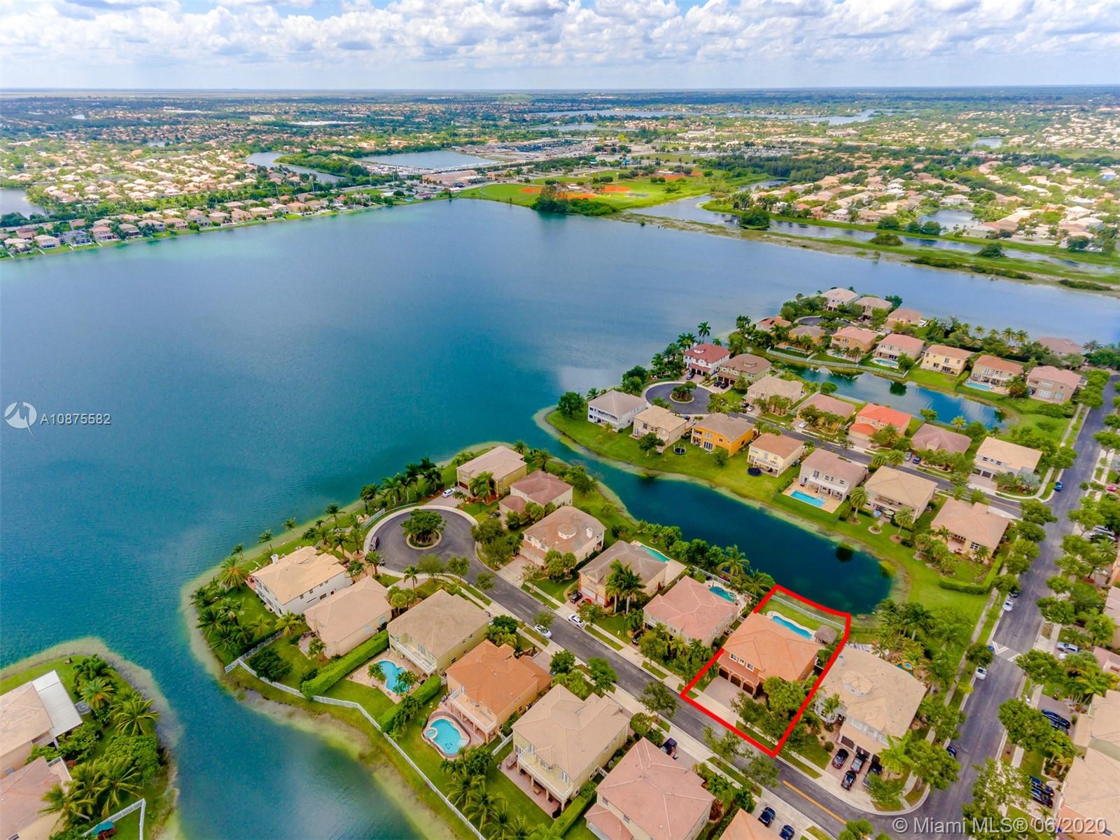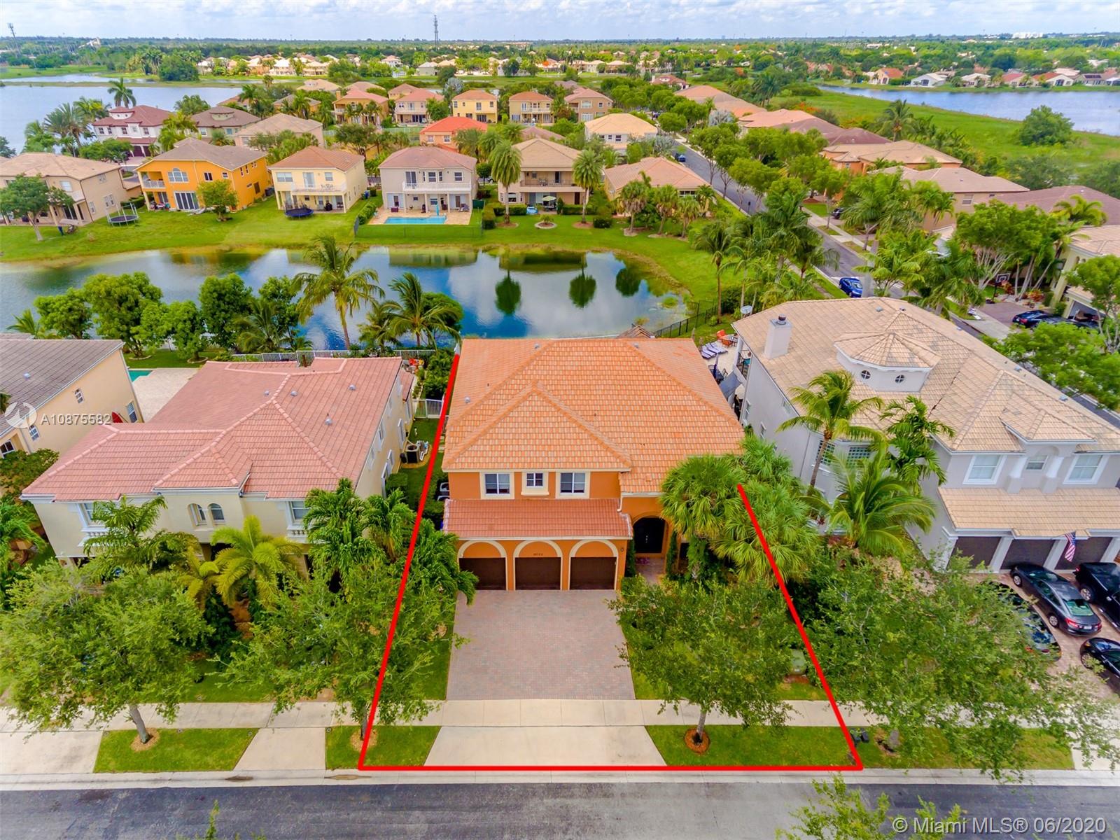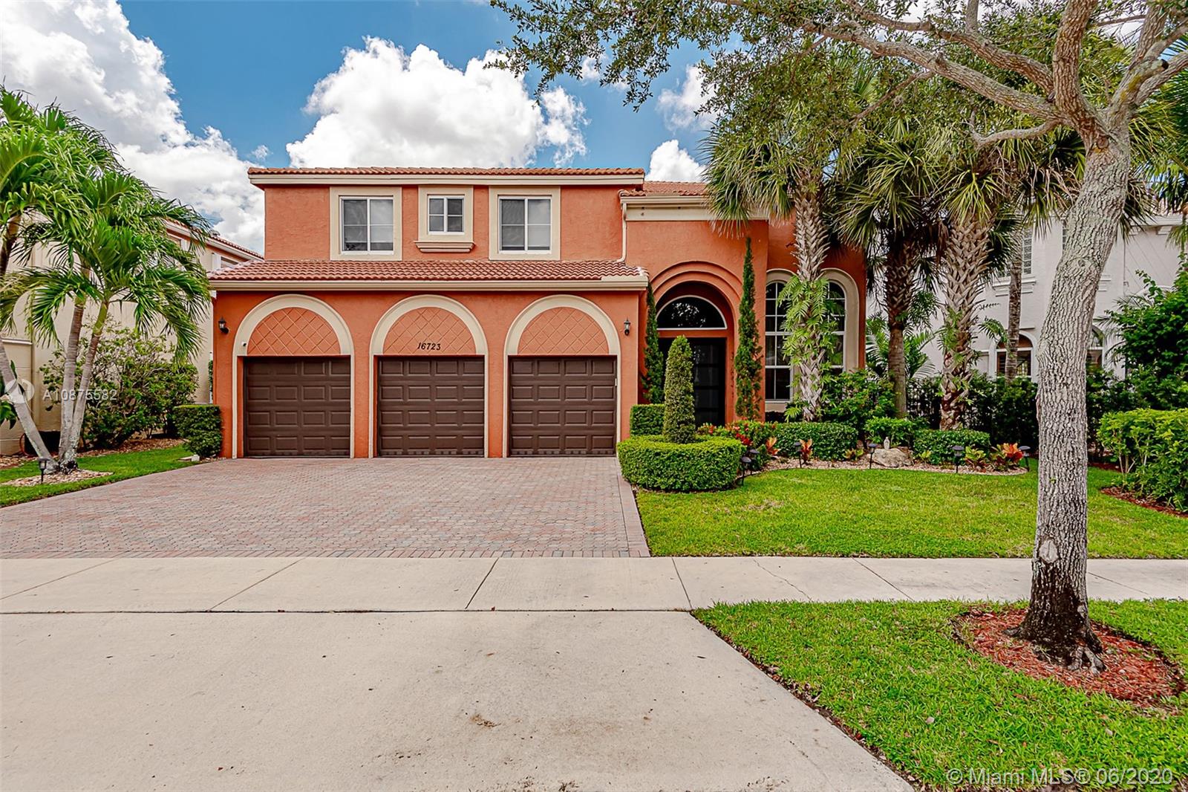$659,000
$659,000
For more information regarding the value of a property, please contact us for a free consultation.
16723 SW 12th St Pembroke Pines, FL 33027
5 Beds
3 Baths
3,686 SqFt
Key Details
Sold Price $659,000
Property Type Single Family Home
Sub Type Single Family Residence
Listing Status Sold
Purchase Type For Sale
Square Footage 3,686 sqft
Price per Sqft $178
Subdivision Lido Isles
MLS Listing ID A10875582
Sold Date 08/05/20
Style Detached,Two Story
Bedrooms 5
Full Baths 3
Construction Status Resale
HOA Fees $192/mo
HOA Y/N Yes
Year Built 2004
Annual Tax Amount $10,056
Tax Year 2019
Contingent Pending Inspections
Lot Size 8,760 Sqft
Property Description
Beautiful remodeled home with a new pool, brand new Tiki Hut for outdoor entertainment, home was build in 2004. This home comes with new impact doors and windows on both floors, new remolded kitchen, bathrooms, 2 new air conditioning units, this home is maintenance free for many years to come. One bedroom and one full bath down stars, 3 car garage with garage floor newly painted, with indoor laundry room and sink. The stairs have been redone with new wood floor on the second floor, with huge walking closets on master bedroom and fully remodeled master bathroom with many specialty shower heads. Moving ready condition, this home will not last on this market, please contact listing agent for a private tour of this unique model home.
Location
State FL
County Broward County
Community Lido Isles
Area 3980
Direction Pines Bvld west to 172, then south on 172, Lido Isles entrance is right before pembroke road.
Interior
Interior Features Bedroom on Main Level, Breakfast Area, Closet Cabinetry, Dining Area, Separate/Formal Dining Room, French Door(s)/Atrium Door(s), First Floor Entry, Kitchen Island, Living/Dining Room, Pantry, Upper Level Master, Walk-In Closet(s)
Heating Central, Electric
Cooling Central Air, Ceiling Fan(s), Electric
Flooring Tile, Wood
Window Features Blinds,Impact Glass
Appliance Dryer, Dishwasher, Electric Range, Electric Water Heater, Disposal, Ice Maker, Microwave, Refrigerator, Self Cleaning Oven, Trash Compactor
Laundry Washer Hookup, Dryer Hookup
Exterior
Exterior Feature Awning(s), Fence, Security/High Impact Doors
Garage Spaces 3.0
Pool Concrete, Cleaning System, Heated, In Ground, Other, Pool Equipment, Pool, Community
Community Features Gated, Other, Pool
Utilities Available Cable Available
Waterfront Description Lake Front,Waterfront
View Y/N Yes
View Lake
Roof Type Spanish Tile
Garage Yes
Building
Lot Description Sprinklers Automatic, < 1/4 Acre
Faces South
Story 2
Sewer Public Sewer
Water Public
Architectural Style Detached, Two Story
Level or Stories Two
Structure Type Block
Construction Status Resale
Schools
Elementary Schools Silver Shores
Middle Schools Glades
High Schools Everglades
Others
Pets Allowed Conditional, Yes
HOA Fee Include Common Areas,Cable TV,Maintenance Structure,Security
Senior Community No
Tax ID 514020080990
Security Features Security System Owned,Security Gate,Smoke Detector(s)
Acceptable Financing Cash, Conventional, VA Loan
Listing Terms Cash, Conventional, VA Loan
Financing VA
Pets Allowed Conditional, Yes
Read Less
Want to know what your home might be worth? Contact us for a FREE valuation!

Our team is ready to help you sell your home for the highest possible price ASAP
Bought with Majestic Realty, LLC


