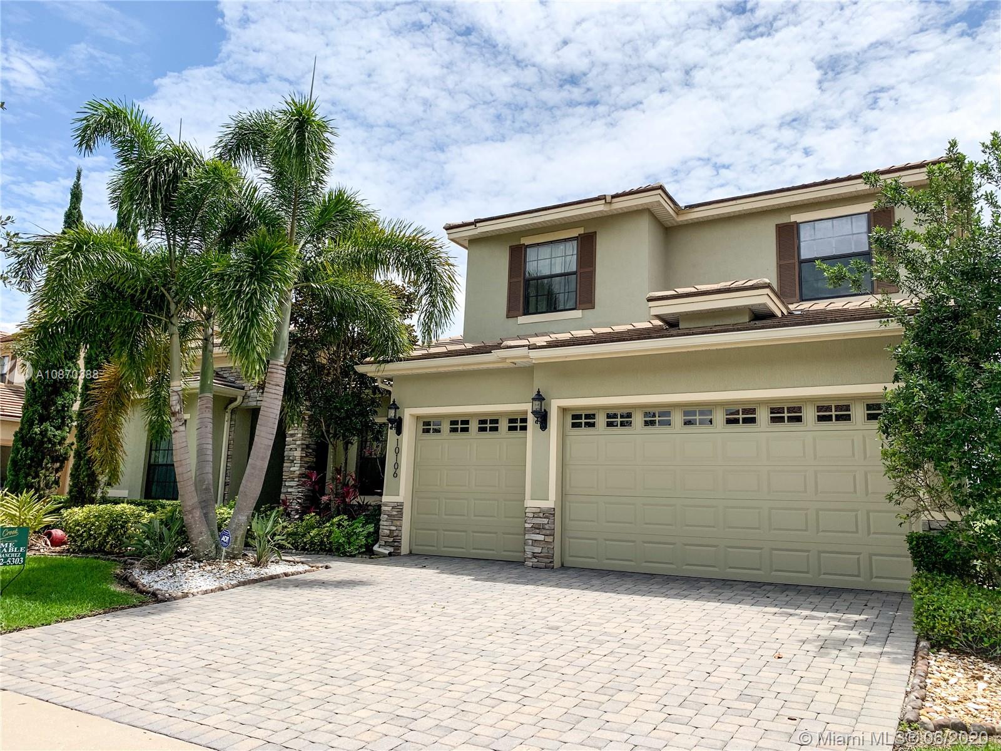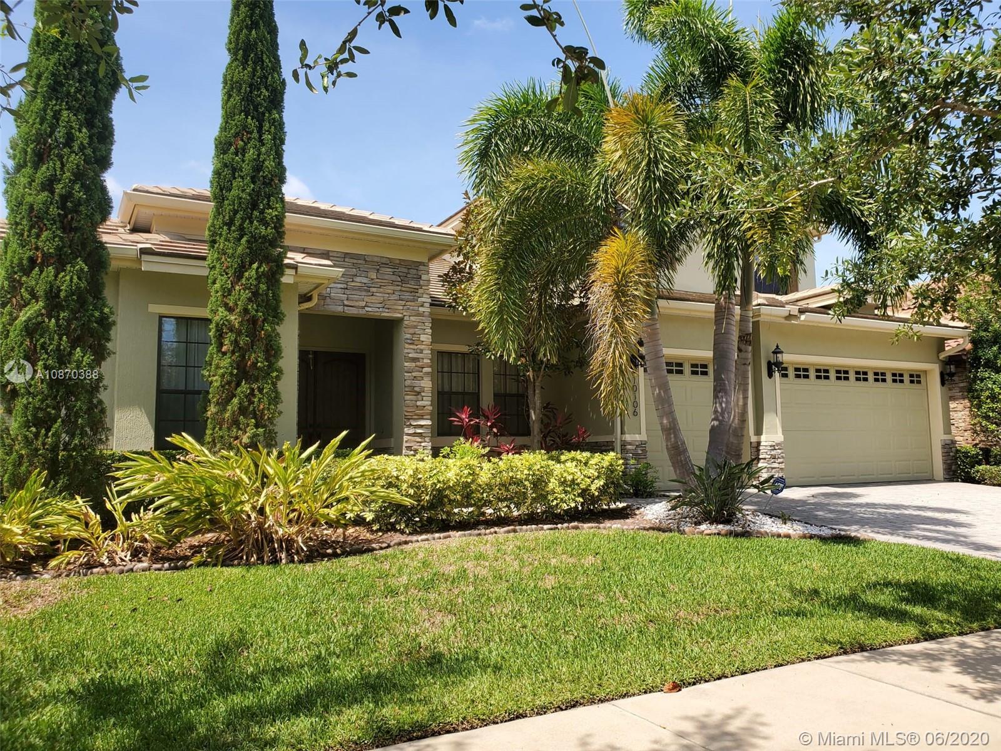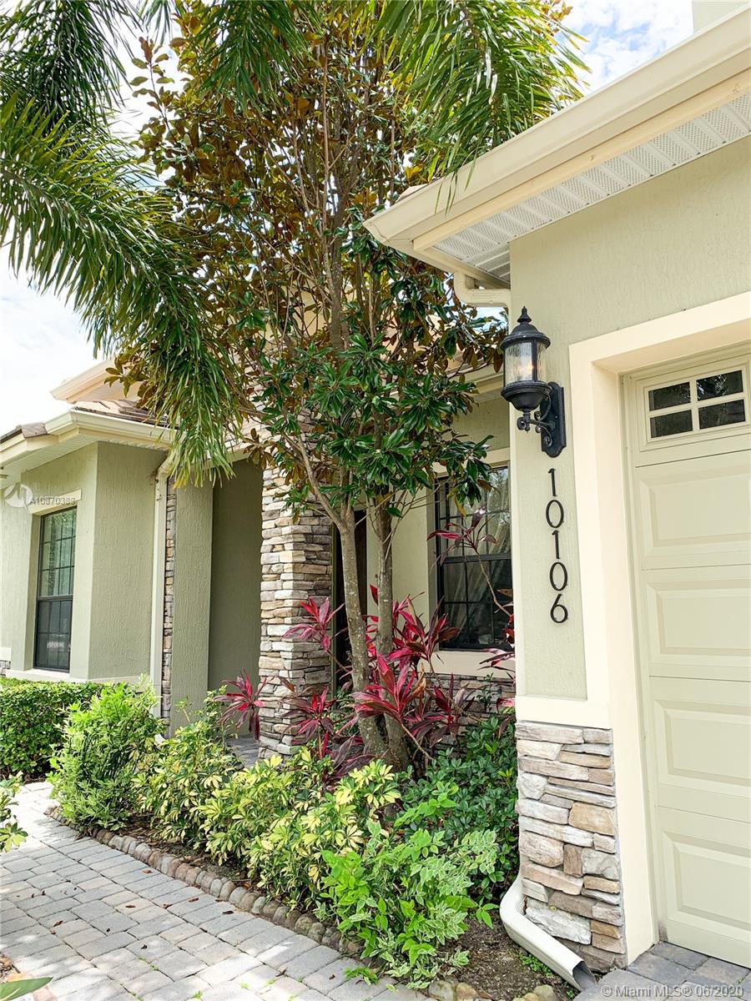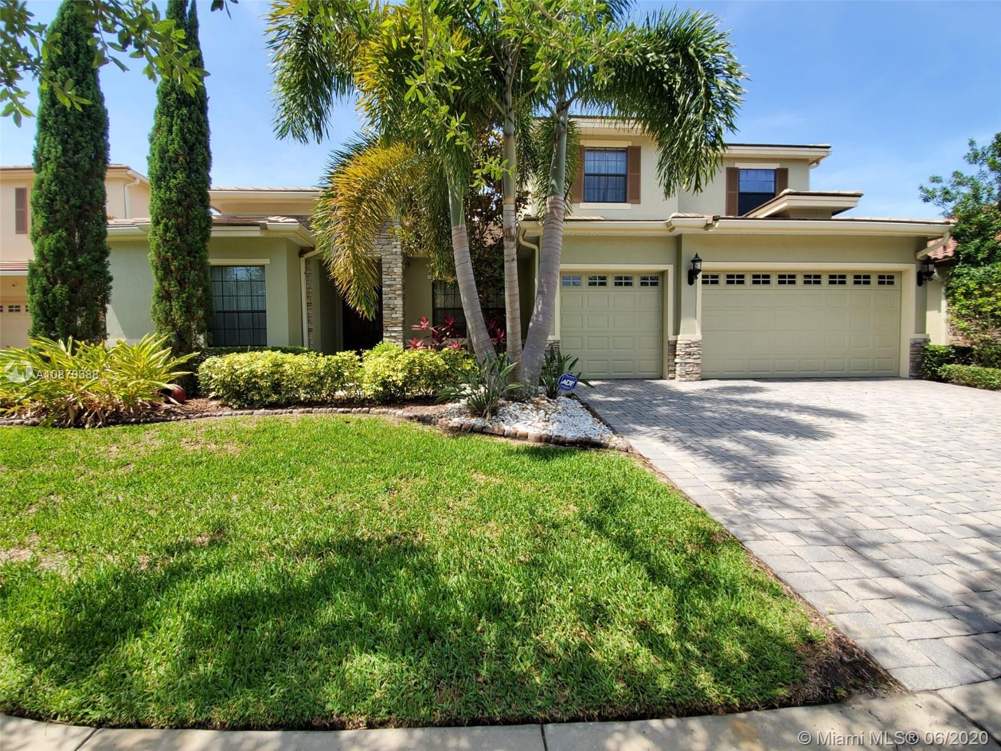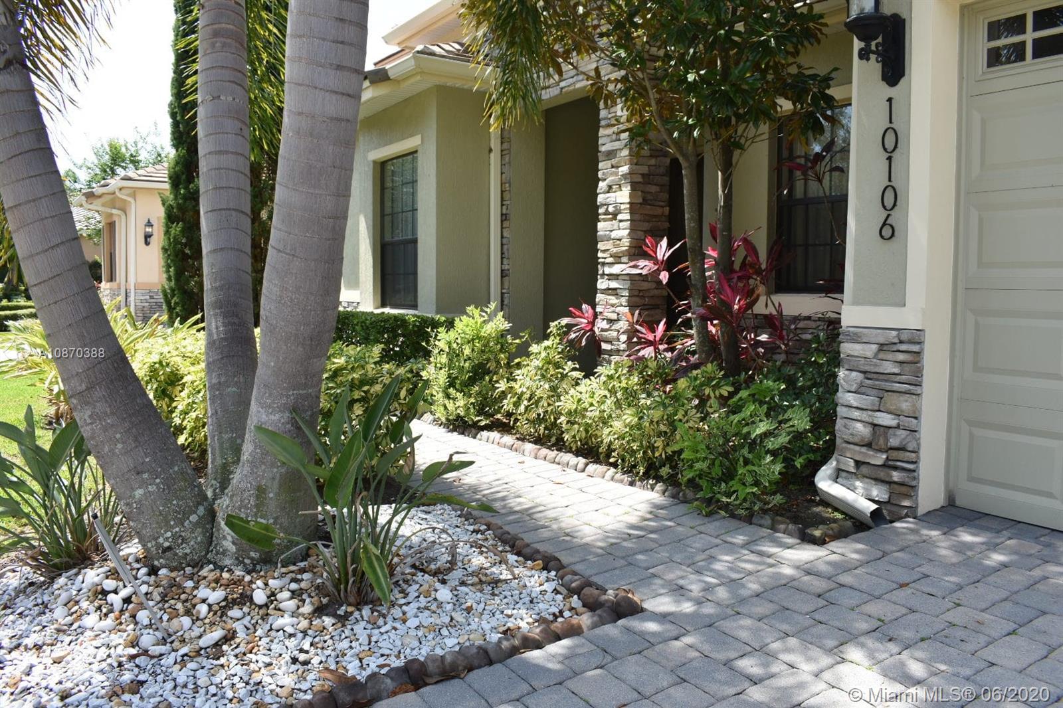$575,000
$590,000
2.5%For more information regarding the value of a property, please contact us for a free consultation.
10106 Hatton Circle Orlando, FL 32832
5 Beds
4 Baths
3,552 SqFt
Key Details
Sold Price $575,000
Property Type Single Family Home
Sub Type Single Family Residence
Listing Status Sold
Purchase Type For Sale
Square Footage 3,552 sqft
Price per Sqft $161
Subdivision Eagle Creek
MLS Listing ID A10870388
Sold Date 08/28/20
Style Two Story
Bedrooms 5
Full Baths 4
Construction Status Resale
HOA Fees $141/qua
HOA Y/N Yes
Year Built 2012
Annual Tax Amount $8,618
Tax Year 2019
Lot Size 9,142 Sqft
Property Description
Welcome HOME! Located in the ultra-exclusive, guard gated golf community of Eagle Creek. This 5 bed/4 bath, two-story home is move-in-ready for you.This is an executive home with a premium golf lot. You will not be disappointed walking into the open, spacious, split floor plan with an abundance of natural light. Spacious Master BR with a Second BR downstairs, high vaulted ceilings, spacious rooms, incredible gourmet kitchen w/ granite counters, breakfast bar & S/S appliances.This home is Priced to Sell! In addition, a Clubhouse with fitness area, tennis courts, basketball courts, and playgrounds. Located close to Lake Nona (Medical City) and Airport. Top rated A+ Schools. The beautiful golf course community of Eagle Creek comes with state of the art the amenities. Priced to sell.
Location
State FL
County Orange County
Community Eagle Creek
Area 5940 Florida Other
Interior
Interior Features Bedroom on Main Level, Dining Area, Separate/Formal Dining Room, First Floor Entry, Main Level Master, Other, Walk-In Closet(s)
Heating Central
Cooling Central Air
Flooring Carpet, Tile
Furnishings Unfurnished
Window Features Drapes
Appliance Dryer, Dishwasher, Electric Range, Electric Water Heater, Disposal, Microwave, Refrigerator, Self Cleaning Oven, Washer
Exterior
Exterior Feature Fence, Lighting, Porch, Patio, Room For Pool
Parking Features Attached
Garage Spaces 3.0
Pool None
Community Features Clubhouse, Golf, Golf Course Community, Gated
View Golf Course, Garden
Roof Type Spanish Tile
Porch Open, Patio, Porch
Garage Yes
Building
Lot Description < 1/4 Acre
Faces Southeast
Story 2
Sewer Public Sewer
Water Public
Architectural Style Two Story
Level or Stories Two
Structure Type Stucco
Construction Status Resale
Others
Pets Allowed Conditional, Yes
Senior Community No
Tax ID 292431224200210
Security Features Gated Community
Acceptable Financing Cash, Conventional
Listing Terms Cash, Conventional
Financing Conventional
Special Listing Condition Listed As-Is
Pets Allowed Conditional, Yes
Read Less
Want to know what your home might be worth? Contact us for a FREE valuation!

Our team is ready to help you sell your home for the highest possible price ASAP
Bought with London Foster Realty


