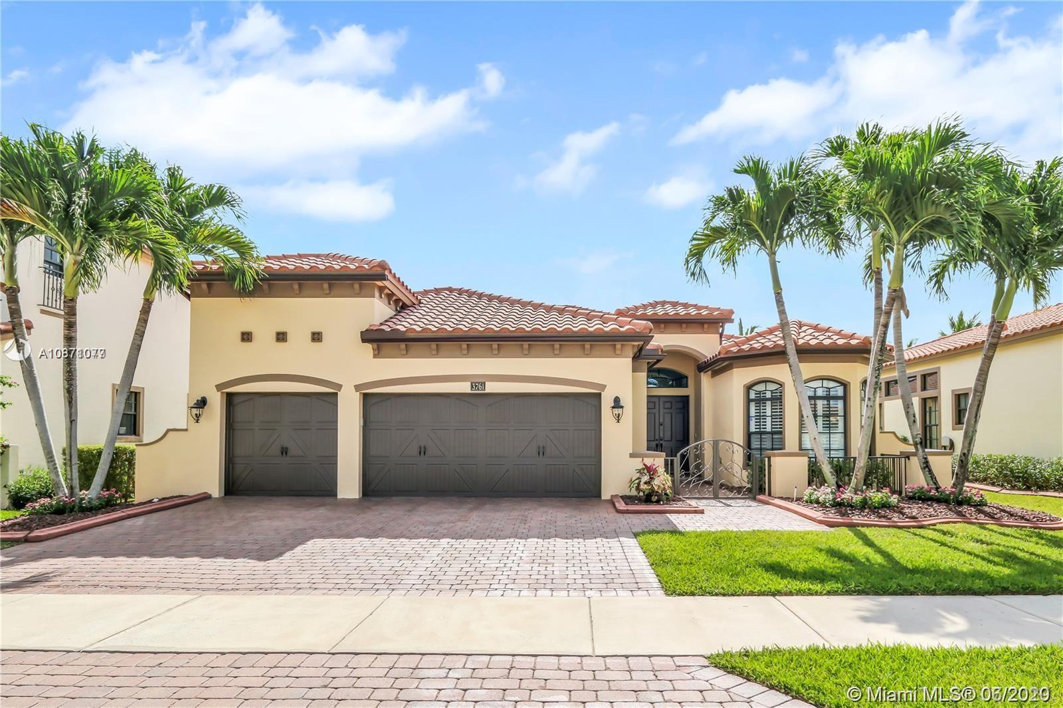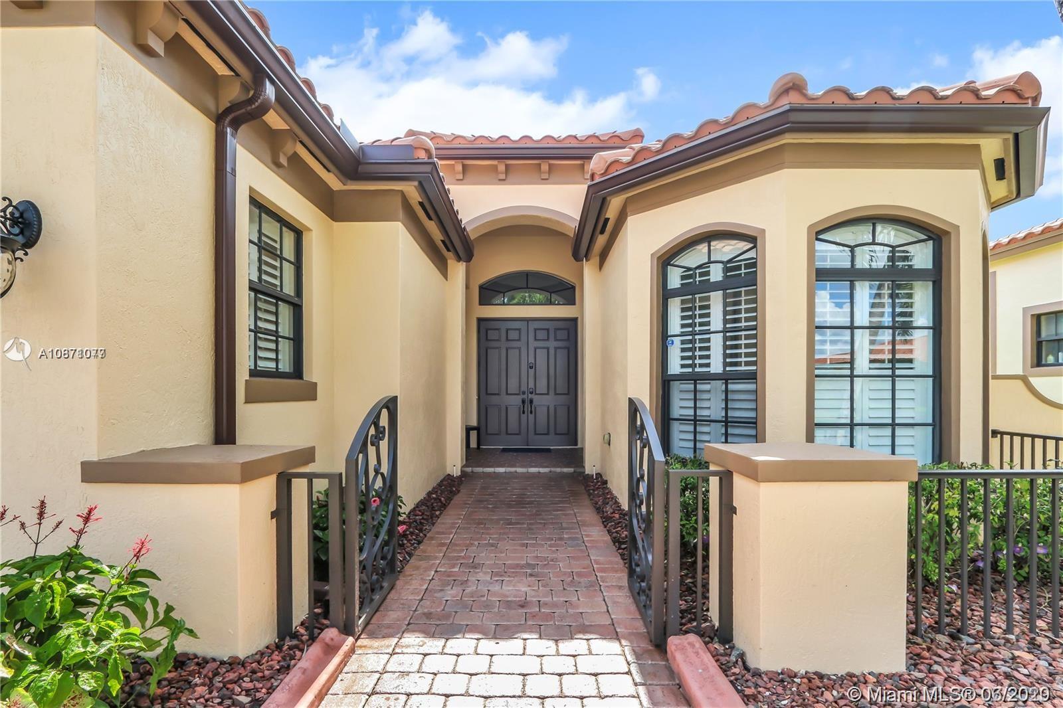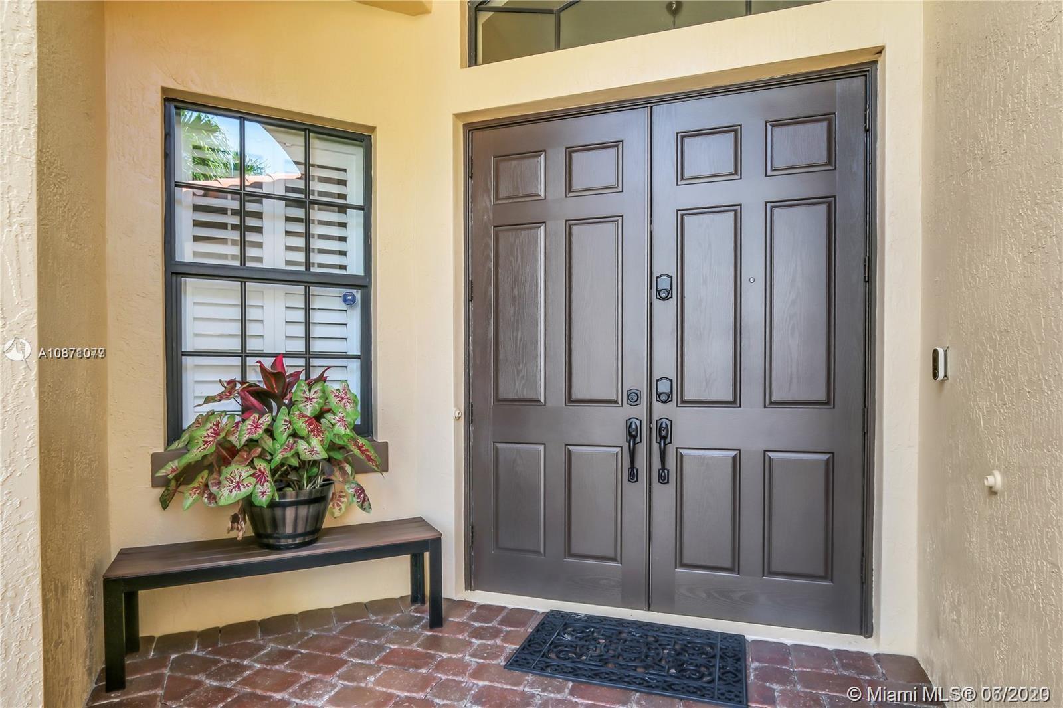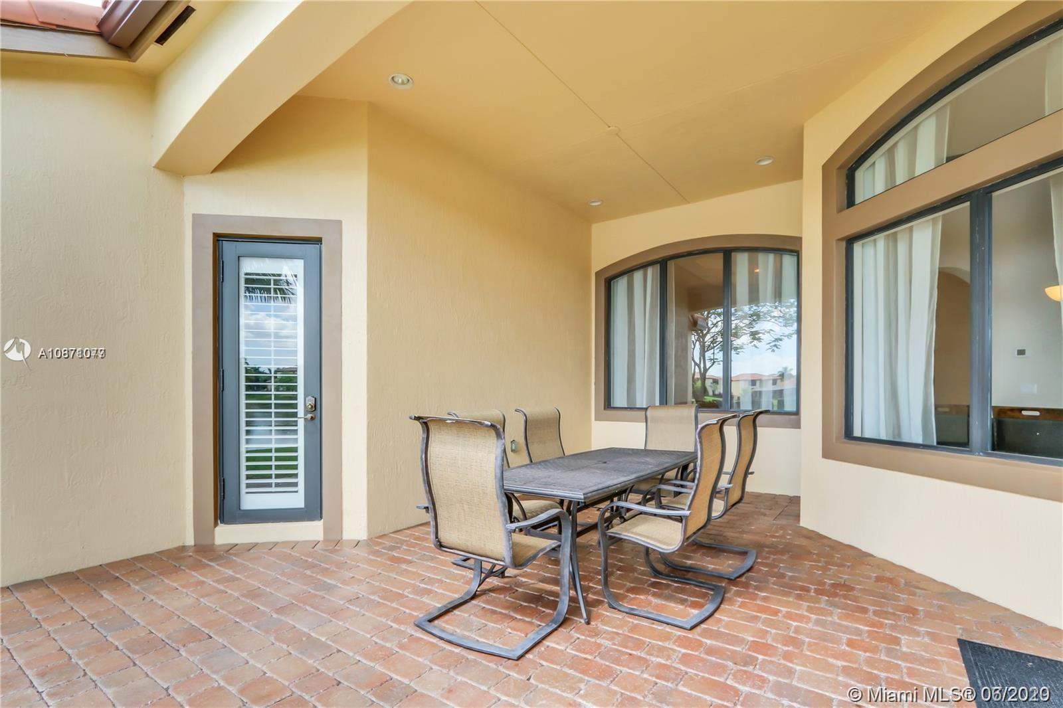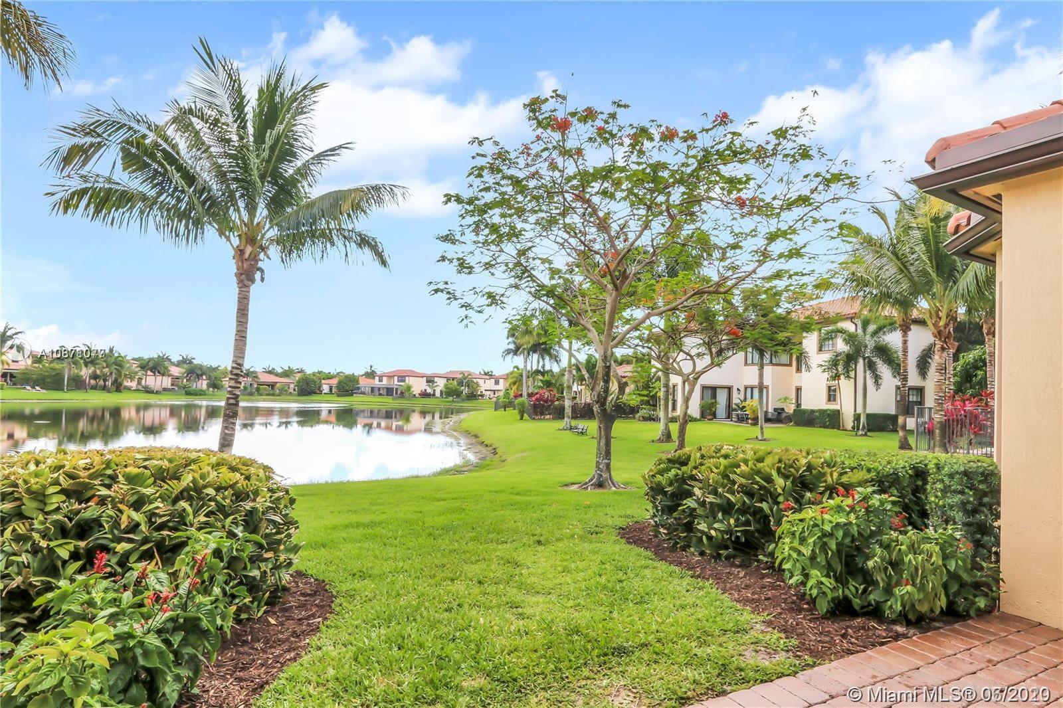$745,000
$795,000
6.3%For more information regarding the value of a property, please contact us for a free consultation.
3761 NW 88th Ter Cooper City, FL 33024
4 Beds
3 Baths
2,956 SqFt
Key Details
Sold Price $745,000
Property Type Single Family Home
Sub Type Single Family Residence
Listing Status Sold
Purchase Type For Sale
Square Footage 2,956 sqft
Price per Sqft $252
Subdivision Monterra Plat
MLS Listing ID A10871077
Sold Date 07/20/20
Style Detached,One Story
Bedrooms 4
Full Baths 3
Construction Status New Construction
HOA Fees $255/mo
HOA Y/N Yes
Year Built 2008
Annual Tax Amount $10,927
Tax Year 2019
Contingent 3rd Party Approval
Lot Size 9,444 Sqft
Property Description
DON'T MISS THIS TURNKEY LAKEFRONT BEAUTY! Largest Engle-built 1-story model in Cooper City's highly sought-after, family friendly + gated ESTADA community w/ 24/7 guard! High-impact glass windows/doors; keyless entry locks; 10-13' volume, coffered + tray ceilings; upgraded kitchen w/ double ovens, 42" custom cabs + large island; triple-split floorplan; master w/ sitting area, custom walk-in closets, floor-to-ceiling travertine in bath, dual walk-in shower w/ body sprays + jacuzzi tub; Bose surround sound ceiling speakers; bay windows; plantation shutters; 3-car garage w/ Premiere Garage flooring, cabs, grids, racks + overhead storage; ADT cell guard; internet, cable + ADT monitoring incl. in monthly HOA fees. New ACs in 2014 & 2018. Furniture are not included. Schedule a viewing today!
Location
State FL
County Broward County
Community Monterra Plat
Area 3200
Direction ESTADA is on the west side of Pine Island Rd between Sheridan St & Stirling Rd. After gate, make a left @ the stop sign, a right onto NW 37th Place, + a right onto NW 88th Terrace. Property is 3rd house on your right.
Interior
Interior Features Breakfast Bar, Built-in Features, Bedroom on Main Level, Breakfast Area, Closet Cabinetry, Dining Area, Separate/Formal Dining Room, Entrance Foyer, High Ceilings, Custom Mirrors, Sitting Area in Master, Walk-In Closet(s), Bay Window
Heating Central, Electric
Cooling Central Air, Ceiling Fan(s), Electric
Flooring Carpet, Ceramic Tile, Marble, Tile
Furnishings Unfurnished
Window Features Impact Glass,Plantation Shutters
Appliance Built-In Oven, Dishwasher, Electric Range, Electric Water Heater, Disposal, Ice Maker, Microwave, Refrigerator
Laundry Washer Hookup, Dryer Hookup, Laundry Tub
Exterior
Exterior Feature Fence, Security/High Impact Doors, Lighting, Patio
Garage Spaces 3.0
Carport Spaces 3
Pool None
Community Features Home Owners Association, Maintained Community
Utilities Available Cable Available
Waterfront Yes
Waterfront Description Lake Front,Waterfront
View Y/N Yes
View Garden, Lake
Roof Type Spanish Tile
Porch Patio
Parking Type Attached Carport, Driveway, Garage Door Opener
Garage Yes
Building
Lot Description Sprinklers Automatic, < 1/4 Acre
Faces West
Story 1
Sewer Public Sewer
Water Public
Architectural Style Detached, One Story
Structure Type Block
Construction Status New Construction
Schools
Elementary Schools Embassy Creek
Middle Schools Pioneer
High Schools Cooper City
Others
Pets Allowed Conditional, Yes
HOA Fee Include Common Areas,Maintenance Structure,Security
Senior Community No
Tax ID 514104051250
Security Features Smoke Detector(s)
Acceptable Financing Cash, Conventional
Listing Terms Cash, Conventional
Financing Conventional
Special Listing Condition Listed As-Is
Pets Description Conditional, Yes
Read Less
Want to know what your home might be worth? Contact us for a FREE valuation!

Our team is ready to help you sell your home for the highest possible price ASAP
Bought with Brokers, LLC



